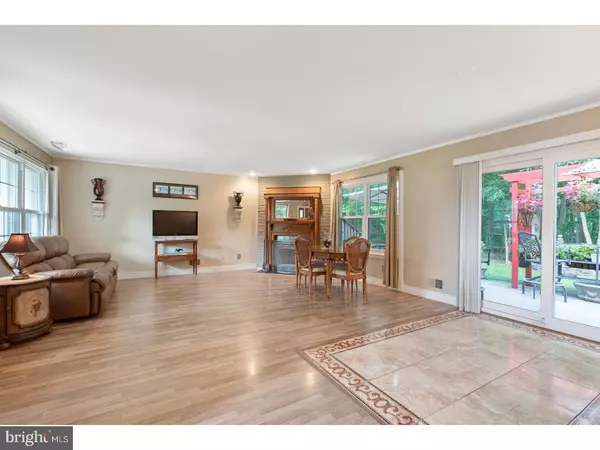$287,000
$279,999
2.5%For more information regarding the value of a property, please contact us for a free consultation.
554 ONE MILE RD S East Windsor, NJ 08520
3 Beds
3 Baths
1,564 SqFt
Key Details
Sold Price $287,000
Property Type Townhouse
Sub Type Interior Row/Townhouse
Listing Status Sold
Purchase Type For Sale
Square Footage 1,564 sqft
Price per Sqft $183
Subdivision Windsor Woods
MLS Listing ID 1002259498
Sold Date 10/12/18
Style Colonial
Bedrooms 3
Full Baths 2
Half Baths 1
HOA Fees $140/mo
HOA Y/N Y
Abv Grd Liv Area 1,564
Originating Board TREND
Year Built 1985
Annual Tax Amount $7,138
Tax Year 2017
Lot Size 3,500 Sqft
Acres 0.08
Lot Dimensions 0X0
Property Description
Welcome to the best location in the desirable Windsor Woods! Beautifully upgraded Buttonwood model is a 3 Bed, 2.5 Bath on a quiet cul de sac in this lovely community! This home has an airy open floor plan great for entertaining your friends and family. With a gourmet kitchen that has stainless steel appliances, wood, and tile flooring and all 3 bathrooms updated with high-end lighting and other custom details, this home has all of the modern amenities you should demand from your home. Invite company into your bright Living Room, and enjoy a custom fire perfect for gathering around while you overlook your park-like backyard. The Master Bedroom with ensuite is spacious enough for your personal touches. BONUS: the attached garage has a workshop. Newer windows throughout the home which keep this unit well insulated. This location cannot be beat -- close to major highways, public transportation, outstanding schools, and shopping! Not to mention amazing community amenities including tennis, walking paths, and a playground. Don't miss out on this opportunity, a place like this won't last long!
Location
State NJ
County Mercer
Area East Windsor Twp (21101)
Zoning R3
Rooms
Other Rooms Living Room, Dining Room, Primary Bedroom, Bedroom 2, Kitchen, Family Room, Bedroom 1, Other
Interior
Interior Features Kitchen - Island, Butlers Pantry, Ceiling Fan(s), Breakfast Area
Hot Water Natural Gas
Heating Gas
Cooling Central A/C
Flooring Fully Carpeted, Tile/Brick
Fireplaces Number 1
Equipment Built-In Range, Oven - Self Cleaning, Dishwasher, Refrigerator, Energy Efficient Appliances, Built-In Microwave
Fireplace Y
Window Features Energy Efficient
Appliance Built-In Range, Oven - Self Cleaning, Dishwasher, Refrigerator, Energy Efficient Appliances, Built-In Microwave
Heat Source Natural Gas
Laundry Main Floor
Exterior
Exterior Feature Patio(s)
Parking Features Garage Door Opener
Garage Spaces 4.0
Amenities Available Tennis Courts, Club House, Tot Lots/Playground
Water Access N
Accessibility None
Porch Patio(s)
Attached Garage 1
Total Parking Spaces 4
Garage Y
Building
Lot Description Cul-de-sac, Trees/Wooded
Story 2
Sewer Public Sewer
Water Public
Architectural Style Colonial
Level or Stories 2
Additional Building Above Grade
New Construction N
Schools
Middle Schools Melvin H Kreps School
High Schools Hightstown
School District East Windsor Regional Schools
Others
HOA Fee Include Common Area Maintenance,Ext Bldg Maint,Lawn Maintenance
Senior Community No
Tax ID 01-00051 17-00030
Ownership Fee Simple
Read Less
Want to know what your home might be worth? Contact us for a FREE valuation!

Our team is ready to help you sell your home for the highest possible price ASAP

Bought with Non Subscribing Member • Non Member Office

GET MORE INFORMATION





