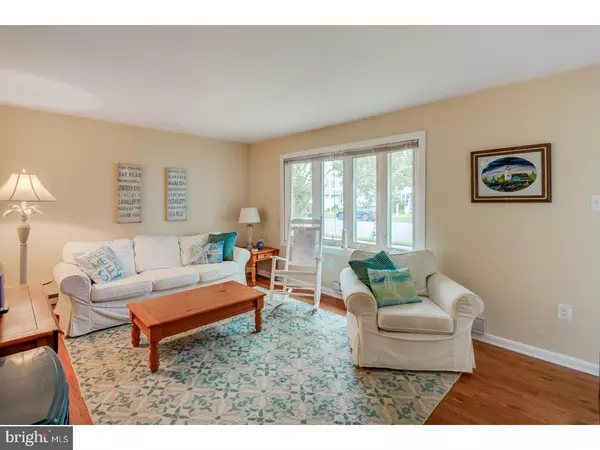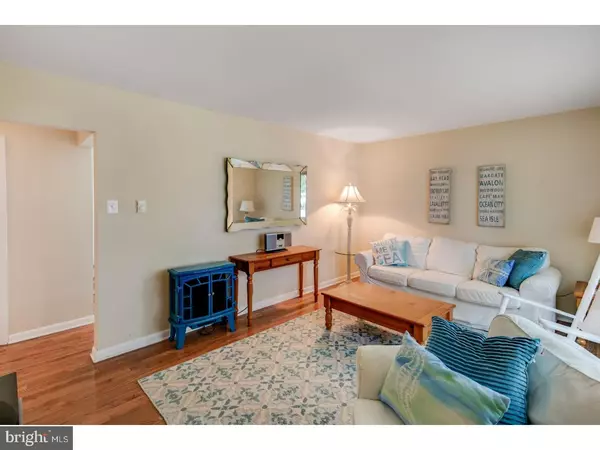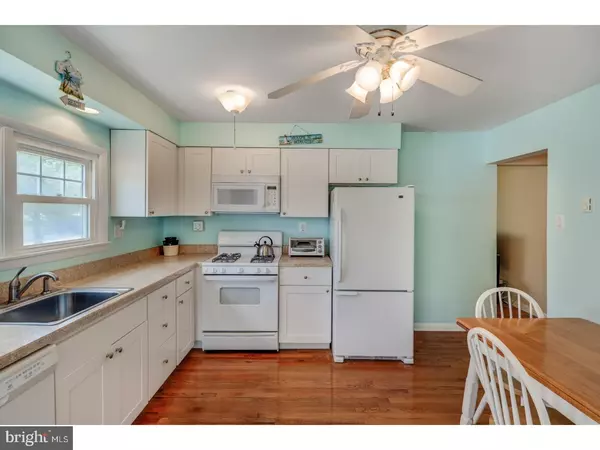$475,000
$499,000
4.8%For more information regarding the value of a property, please contact us for a free consultation.
5321 BAY AVE Ocean City, NJ 08226
4 Beds
2 Baths
1,620 SqFt
Key Details
Sold Price $475,000
Property Type Single Family Home
Sub Type Detached
Listing Status Sold
Purchase Type For Sale
Square Footage 1,620 sqft
Price per Sqft $293
Subdivision The Homes Section
MLS Listing ID 1002030724
Sold Date 10/12/18
Style Cape Cod
Bedrooms 4
Full Baths 2
HOA Y/N N
Abv Grd Liv Area 1,620
Originating Board TREND
Year Built 1966
Annual Tax Amount $4,409
Tax Year 2017
Lot Size 6,325 Sqft
Acres 0.15
Lot Dimensions 55X115
Property Description
This time honored Cape Cod, located in the desirable Ocean City Homes neighborhood, shows its impeccable charm from the curb. Feel the comfort welcome you into this home. Enjoy the spacious TWO LIVING ROOMS AND TWO KITCHENS this single family home has to offer. There are two bedrooms and a full bathroom on the Main floor, wait there is more. A huge sun room (17X12) located directly off the kitchen, where you can sit and enjoy a cup of coffee in the morning or just a great space for entertaining. Off the sun room is the laundry and utility room that offers ample storage for all your beach needs. The kitchen is bright and spacious with a gas range and offers a nice space for family dinners. Head upstairs to the second floor where you will see the entire other living space that your family can share and have their own private entrance. The second level offers two bedrooms and a full bathroom, living room and full kitchen. Enjoy the sunrise on the upper deck (10X7) located off the second level kitchen. This home also offers off street parking and a huge back yard with an outside shower. Located a short walk to Ocean City's famous south end beaches. Don't miss this amazing opportunity to own this year round home or family summer retreat!
Location
State NJ
County Cape May
Area Ocean City City (20508)
Zoning RES
Rooms
Other Rooms Living Room, Primary Bedroom, Bedroom 2, Bedroom 3, Kitchen, Bedroom 1, In-Law/auPair/Suite, Laundry, Other, Attic
Interior
Interior Features Kitchen - Eat-In
Hot Water Electric
Heating Electric, Baseboard
Cooling Wall Unit
Flooring Wood, Fully Carpeted, Vinyl, Tile/Brick
Fireplace N
Heat Source Electric
Laundry Main Floor
Exterior
Exterior Feature Deck(s)
Utilities Available Cable TV
Water Access N
Roof Type Shingle
Accessibility None
Porch Deck(s)
Garage N
Building
Lot Description Level, Rear Yard
Story 2
Foundation Concrete Perimeter
Sewer Public Sewer
Water Public
Architectural Style Cape Cod
Level or Stories 2
Additional Building Above Grade
New Construction N
Schools
Elementary Schools Ocean City
Middle Schools Ocean City
High Schools Ocean City
School District Ocean City Schools
Others
Senior Community No
Tax ID 08-05306-00017
Ownership Fee Simple
Acceptable Financing Conventional, VA, FHA 203(b)
Listing Terms Conventional, VA, FHA 203(b)
Financing Conventional,VA,FHA 203(b)
Read Less
Want to know what your home might be worth? Contact us for a FREE valuation!

Our team is ready to help you sell your home for the highest possible price ASAP

Bought with Non Subscribing Member • Non Member Office
GET MORE INFORMATION





