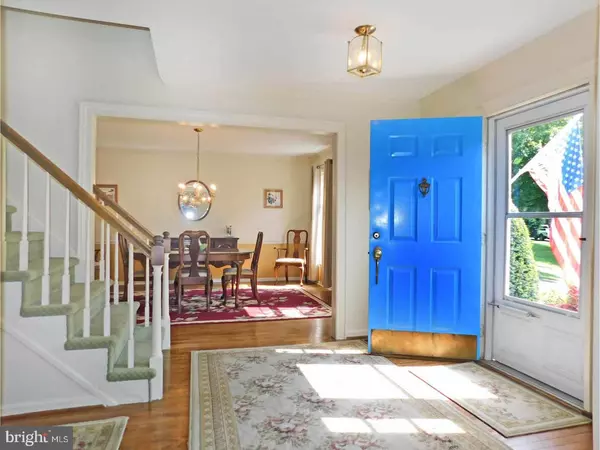$512,500
$519,900
1.4%For more information regarding the value of a property, please contact us for a free consultation.
889 HENRY DR Yardley, PA 19067
4 Beds
3 Baths
2,658 SqFt
Key Details
Sold Price $512,500
Property Type Single Family Home
Sub Type Detached
Listing Status Sold
Purchase Type For Sale
Square Footage 2,658 sqft
Price per Sqft $192
Subdivision Yardley Hunt
MLS Listing ID 1002245304
Sold Date 10/12/18
Style Colonial
Bedrooms 4
Full Baths 2
Half Baths 1
HOA Y/N N
Abv Grd Liv Area 2,658
Originating Board TREND
Year Built 1983
Annual Tax Amount $9,790
Tax Year 2018
Lot Size 0.650 Acres
Acres 0.65
Lot Dimensions 151X131
Property Description
Welcome Home! This lovely 4 bedroom, 2.5 bath classic Center Hall Colonial in sought-after Yardley Hunt shows pride of ownership throughout. Wonderfully maintained and updated, this home has so much to offer. Perfectly situated on a cul-de-sac lot, the curb appeal is impressive. A landscaped walkway leads to the main entry and the spacious foyer. From this center hall you can enter the formal living or dining room, all with hardwood flooring, crown molding and chair rails. A walk-in bay window adds abundant sunlight to the living room, where a wall of custom built-ins is a showcase for precious belongings. The kitchen has been recently remodeled and features custom wood cabinetry, abundant granite counter tops, stone back splash, stainless steel appliances and ceramic tile flooring. Truly a Chef's delight! A very spacious breakfast room with vaulted ceiling and custom beams is sure to be the the favorite gathering spot. The warm and cozy family room includes a fireplace with gas insert, a large walk-in closet and sliding doors to the rear patio. The remodeled powder room and laundry area are conveniently located on this level. On the second floor there are 4 bedrooms including a fabulous master suite. The amply sized room features crown molding, a walk-in closet, wall to wall carpet, a separate study or den and a gorgeous remodeled bath. The over-sized shower, double vanity and tub offer a luxurious retreat. The three additional bedrooms all include double closets and wood/laminate flooring. The hall bath has also been updated. The lower level has a finished area, perfect for a play area as well as a large storage/workshop area. The HVAC system is newer and the roof was replaced in 2011. The huge, fenced rear yard provides lots of space for outdoor recreation. Yardley Hunt is located in the award wining Pennsbury school system and has easy access to major roadways, trains and shopping. Truly a wonderful place to call "home".
Location
State PA
County Bucks
Area Lower Makefield Twp (10120)
Zoning R2
Rooms
Other Rooms Living Room, Dining Room, Primary Bedroom, Bedroom 2, Bedroom 3, Kitchen, Family Room, Bedroom 1, Other, Attic
Basement Full
Interior
Interior Features Primary Bath(s), Butlers Pantry, Ceiling Fan(s), Intercom, Stall Shower, Dining Area
Hot Water Electric
Heating Heat Pump - Electric BackUp, Forced Air
Cooling Central A/C
Flooring Wood, Fully Carpeted, Tile/Brick
Fireplaces Number 1
Fireplaces Type Brick, Gas/Propane
Equipment Oven - Self Cleaning, Dishwasher, Disposal, Built-In Microwave
Fireplace Y
Window Features Bay/Bow,Replacement
Appliance Oven - Self Cleaning, Dishwasher, Disposal, Built-In Microwave
Laundry Main Floor
Exterior
Exterior Feature Patio(s)
Garage Spaces 5.0
Water Access N
Accessibility None
Porch Patio(s)
Attached Garage 2
Total Parking Spaces 5
Garage Y
Building
Lot Description Cul-de-sac
Story 2
Sewer Public Sewer
Water Public
Architectural Style Colonial
Level or Stories 2
Additional Building Above Grade
Structure Type Cathedral Ceilings
New Construction N
Schools
Elementary Schools Afton
Middle Schools Pennwood
High Schools Pennsbury
School District Pennsbury
Others
Senior Community No
Tax ID 20-059-261
Ownership Fee Simple
Read Less
Want to know what your home might be worth? Contact us for a FREE valuation!

Our team is ready to help you sell your home for the highest possible price ASAP

Bought with Gregory Lugones • JG Real Estate LLC

GET MORE INFORMATION





