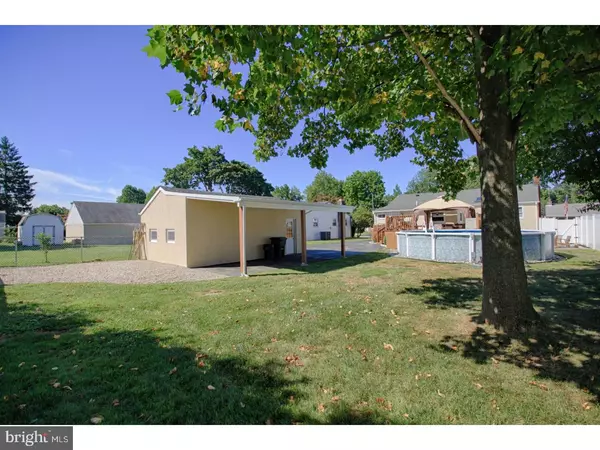$259,000
$259,900
0.3%For more information regarding the value of a property, please contact us for a free consultation.
654 LAWNTON TER Holmes, PA 19043
3 Beds
2 Baths
2,220 SqFt
Key Details
Sold Price $259,000
Property Type Single Family Home
Sub Type Detached
Listing Status Sold
Purchase Type For Sale
Square Footage 2,220 sqft
Price per Sqft $116
Subdivision None Available
MLS Listing ID 1002254130
Sold Date 10/12/18
Style Ranch/Rambler
Bedrooms 3
Full Baths 2
HOA Y/N N
Abv Grd Liv Area 1,220
Originating Board TREND
Year Built 1960
Annual Tax Amount $6,411
Tax Year 2018
Lot Size 8,451 Sqft
Acres 0.19
Lot Dimensions 60X150
Property Description
Absolutely one of the nicest houses in the area! Three bedrooms, 2.5 baths ranch style home with detached single car garage located in Ridley School District. The garage also has a carport off the side. There is a mudroom, powder room and washer dryer right off the outside living space and an office space off of the living area. The bedrooms are a generous size. The third bedroom is currently set up as a closet/dressing room, which the owner is willing to leave or remove depending on buyer preference. The highlight of the house is a huge, full finished basement with outside access and a beautiful bar. The bar includes a mini fridge and a wine fridge. This home is located on a quiet street and has a beautiful backyard with a deck and a stone patio. The above ground salt-water pool is a great addition but owner is willing to remove it based on buyer preference. HVAC system, hot water heater, and vinyl windows were all updated within the last 5 years. Appliances included; lighting system is not. This house is a must see!
Location
State PA
County Delaware
Area Ridley Twp (10438)
Zoning RESID
Rooms
Other Rooms Living Room, Dining Room, Primary Bedroom, Bedroom 2, Kitchen, Family Room, Bedroom 1, Attic
Basement Full, Fully Finished
Interior
Interior Features Butlers Pantry, Kitchen - Eat-In
Hot Water Natural Gas
Heating Gas, Hot Water
Cooling Central A/C
Flooring Wood, Fully Carpeted, Vinyl, Tile/Brick
Equipment Energy Efficient Appliances
Fireplace N
Appliance Energy Efficient Appliances
Heat Source Natural Gas
Laundry Basement
Exterior
Exterior Feature Roof, Patio(s), Porch(es)
Parking Features Oversized
Garage Spaces 4.0
Pool Above Ground
Water Access N
Roof Type Pitched,Shingle
Accessibility None
Porch Roof, Patio(s), Porch(es)
Total Parking Spaces 4
Garage Y
Building
Lot Description Level, Rear Yard
Story 1
Sewer Public Sewer
Water Public
Architectural Style Ranch/Rambler
Level or Stories 1
Additional Building Above Grade, Below Grade
New Construction N
Schools
High Schools Ridley
School District Ridley
Others
Senior Community No
Tax ID 38-04-01427-00
Ownership Fee Simple
Acceptable Financing Conventional, VA, FHA 203(b)
Listing Terms Conventional, VA, FHA 203(b)
Financing Conventional,VA,FHA 203(b)
Read Less
Want to know what your home might be worth? Contact us for a FREE valuation!

Our team is ready to help you sell your home for the highest possible price ASAP

Bought with Anthony DiGregorio • Long & Foster-Folsom

GET MORE INFORMATION





