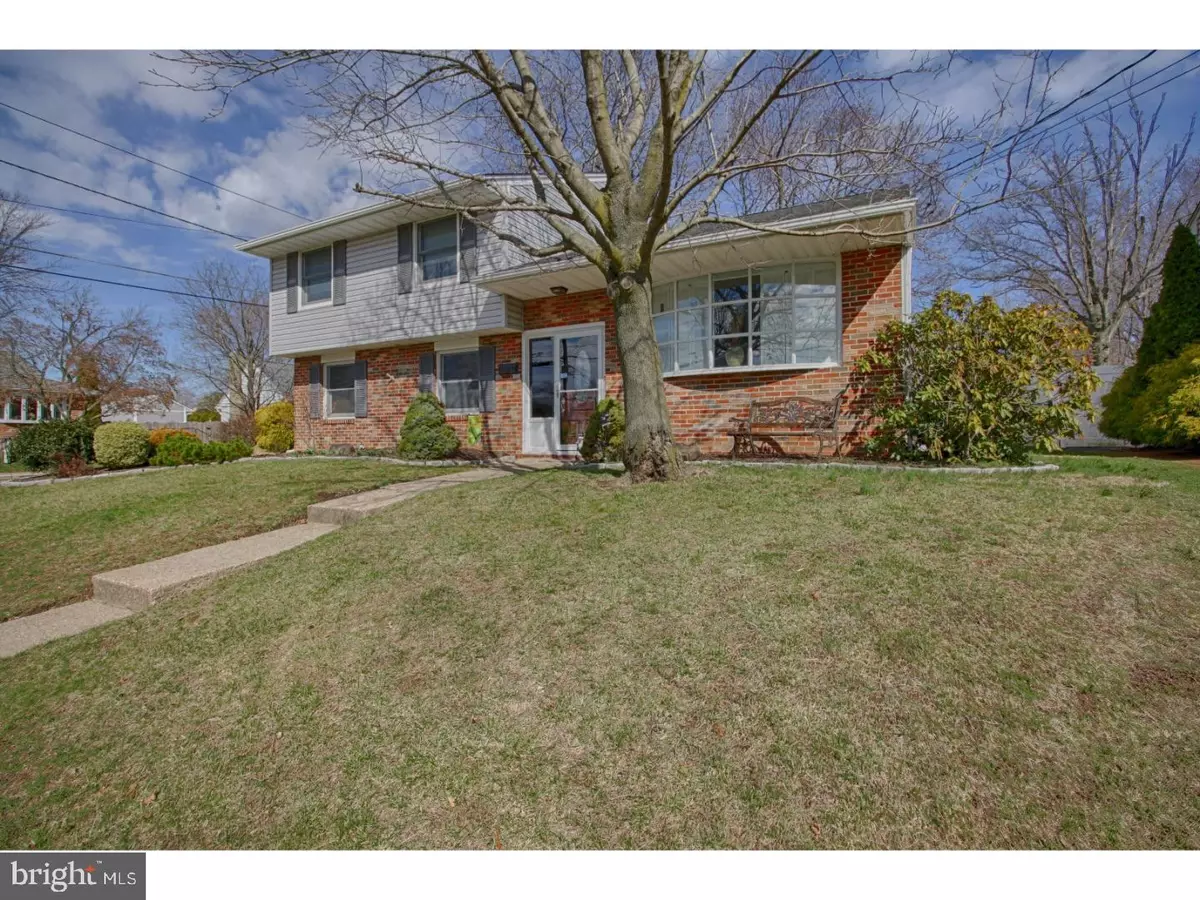$185,000
$190,000
2.6%For more information regarding the value of a property, please contact us for a free consultation.
125 S CEDAR AVE Bellmawr, NJ 08031
3 Beds
2 Baths
1,612 SqFt
Key Details
Sold Price $185,000
Property Type Single Family Home
Sub Type Detached
Listing Status Sold
Purchase Type For Sale
Square Footage 1,612 sqft
Price per Sqft $114
Subdivision None Available
MLS Listing ID 1000255808
Sold Date 10/12/18
Style Contemporary,Split Level
Bedrooms 3
Full Baths 2
HOA Y/N N
Abv Grd Liv Area 1,612
Originating Board TREND
Year Built 1965
Annual Tax Amount $6,973
Tax Year 2017
Lot Size 6,000 Sqft
Acres 0.14
Lot Dimensions 60X100
Property Description
Welcome home to Bellmawr, NJ. This very nice split level style home with tasteful neutral d cor has plenty to offer and is a great value. Located on a corner lot in an established neighborhood, this property is close to all major highways for an easy commute. Enter into the family room and immediately notice the IMMACULATE CONDITION in which this home has been kept. The large family room is perfect for relaxing or gatherings. The living room and dining room offers beautiful hardwood floors,an open floor plan with plenty of natural lighting and a full size eat in kitchen. The upper level features 3 bedrooms with a nice size master bedroom. There are two full baths which are fully remodeled and tastefully decorated. The lower level offers a recreational room and a large utility room with laundry. The backyard of this home is a place to sit back, relax, and enjoy gatherings. Walk out from the family room and step out into the backyard which is completely fenced in and great for extra outdoor living space. This home offers four full levels of living space and provides a place for everyone with over 1600 square feet. Bellmawr is close to great shopping, wonderful restaurants, and plenty of social events. Make an appointment today and you won't be disappointed!
Location
State NJ
County Camden
Area Bellmawr Boro (20404)
Zoning SFR
Rooms
Other Rooms Living Room, Dining Room, Primary Bedroom, Bedroom 2, Kitchen, Family Room, Bedroom 1, Laundry, Other
Basement Partial
Interior
Interior Features Ceiling Fan(s), Kitchen - Eat-In
Hot Water Natural Gas
Heating Gas, Forced Air
Cooling Central A/C
Flooring Wood, Fully Carpeted
Equipment Dishwasher, Disposal
Fireplace N
Window Features Energy Efficient
Appliance Dishwasher, Disposal
Heat Source Natural Gas
Laundry Lower Floor
Exterior
Exterior Feature Patio(s)
Fence Other
Utilities Available Cable TV
Water Access N
Roof Type Pitched,Shingle
Accessibility None
Porch Patio(s)
Garage N
Building
Lot Description Corner, Level, Front Yard, Rear Yard
Story Other
Sewer Public Sewer
Water Public
Architectural Style Contemporary, Split Level
Level or Stories Other
Additional Building Above Grade
New Construction N
Schools
High Schools Triton Regional
School District Black Horse Pike Regional Schools
Others
Senior Community No
Tax ID 04-00131-00001
Ownership Fee Simple
Acceptable Financing Conventional, VA, FHA 203(b)
Listing Terms Conventional, VA, FHA 203(b)
Financing Conventional,VA,FHA 203(b)
Read Less
Want to know what your home might be worth? Contact us for a FREE valuation!

Our team is ready to help you sell your home for the highest possible price ASAP

Bought with Heidi A Welsh • Keller Williams Realty - Washington Township

GET MORE INFORMATION





