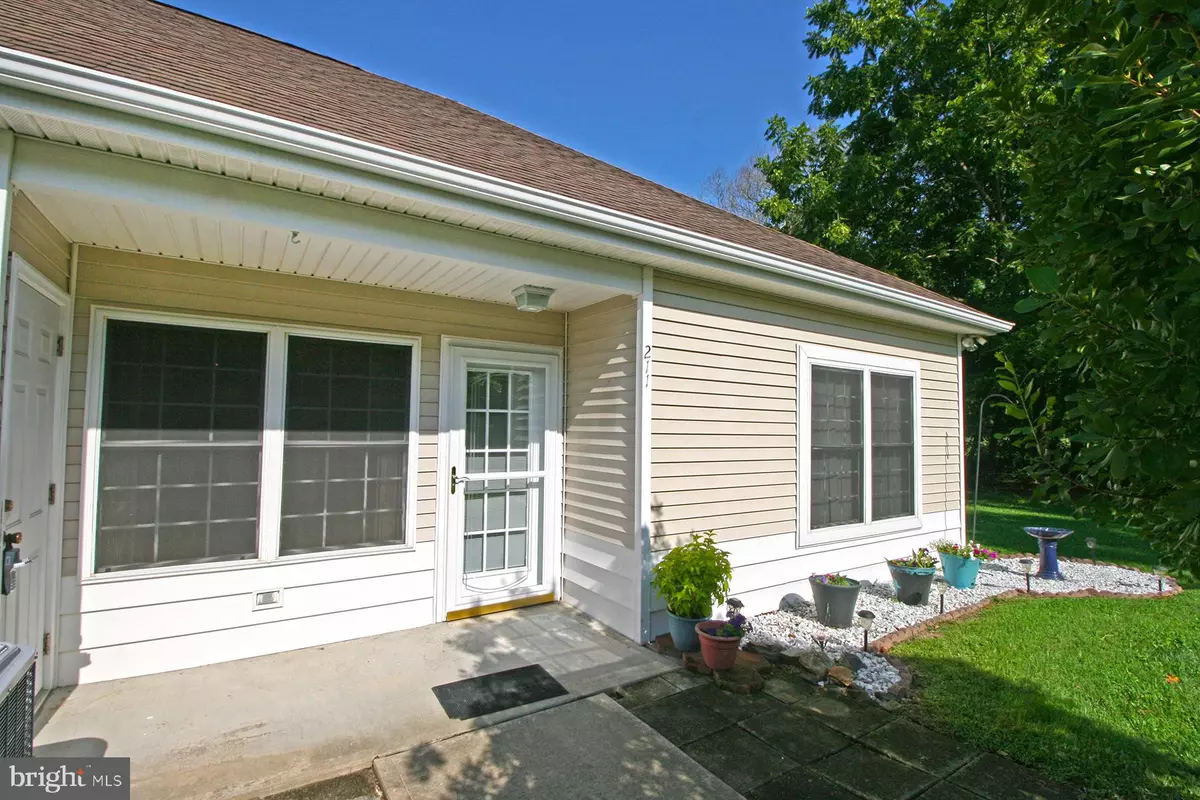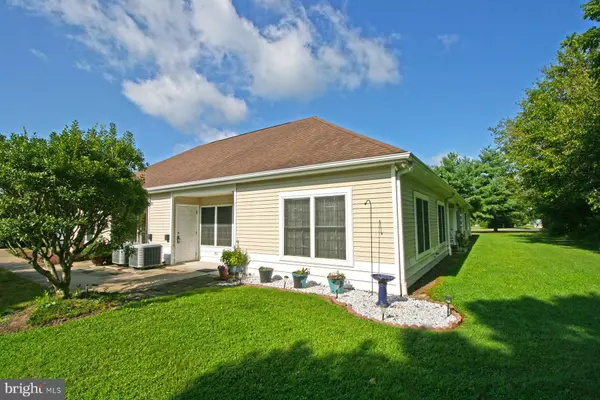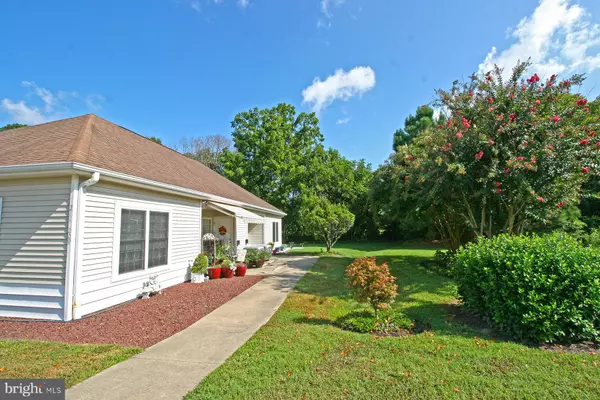$83,500
$89,900
7.1%For more information regarding the value of a property, please contact us for a free consultation.
211 TROOPERS WAY #U211 Salisbury, MD 21804
2 Beds
1 Bath
692 SqFt
Key Details
Sold Price $83,500
Property Type Condo
Sub Type Condo/Co-op
Listing Status Sold
Purchase Type For Sale
Square Footage 692 sqft
Price per Sqft $120
Subdivision Avalon Retirement Comm
MLS Listing ID 1002202938
Sold Date 10/10/18
Style Ranch/Rambler,Unit/Flat,Villa
Bedrooms 2
Full Baths 1
Condo Fees $108/mo
HOA Y/N N
Abv Grd Liv Area 692
Originating Board BRIGHT
Year Built 1998
Annual Tax Amount $1,328
Tax Year 2017
Property Description
Immaculate 2BR Villa in the Villas of Avalon Retirement Community. This home has been loved by the same owner for 20 years. Tucked away, but minutes to all conveniences - shopping, dining, doctors. Upgrades & updates! Great room with flexible space for living & dining areas - Pergo laminate wood flooring, crown moulding, new storm door. Adorable and functional kitchen w/refrigerator, electric stove, built-in microwave, dishwasher. Large master bedroom has 2 closets w/lights. A second spacious bedroom with 2 closets w/lights. In the living room & both bedrooms, there are custom blinds on the double-hung windows, and rods ready for the brand new custom curtains the seller had sewn just for these rooms, pressed & waiting for the new owner [currently hanging in the 2nd BR closet]. Full bathroom with new medicine cabinet/mirror, tub/shower combo; behind the closet door - an updated HWH and washer/dryer that conveys with this darling home. Down the hallway - two closets w/shelving, and pull-down stairs to the attic. Outside, sit on your patio and enjoy the birds and breezes. Security lights off the front and side. Storage closet off the patio. Sizes, taxes approximate.
Location
State MD
County Wicomico
Area Wicomico Northeast (23-02)
Zoning R15
Rooms
Other Rooms Primary Bedroom, Bedroom 2, Kitchen, Great Room, Bathroom 1, Attic
Main Level Bedrooms 2
Interior
Interior Features Ceiling Fan(s), Combination Dining/Living, Crown Moldings, Entry Level Bedroom, Floor Plan - Open, Kitchen - Galley, Recessed Lighting, Pantry, Sprinkler System, Window Treatments, Other
Heating Heat Pump(s)
Cooling Central A/C, Ceiling Fan(s)
Flooring Laminated, Partially Carpeted, Vinyl
Equipment Built-In Microwave, Washer/Dryer Stacked, Refrigerator, Oven/Range - Electric
Fireplace N
Appliance Built-In Microwave, Washer/Dryer Stacked, Refrigerator, Oven/Range - Electric
Heat Source Electric
Laundry Has Laundry, Washer In Unit, Dryer In Unit
Exterior
Exterior Feature Patio(s)
Amenities Available Jog/Walk Path, Pier/Dock, Retirement Community, Common Grounds
Water Access N
View Garden/Lawn, Trees/Woods
Roof Type Architectural Shingle
Accessibility Entry Slope <1', Level Entry - Main
Porch Patio(s)
Garage N
Building
Lot Description Backs to Trees, Backs - Open Common Area, Corner, Cleared, Cul-de-sac, Landscaping, Private, Premium, SideYard(s)
Story 1
Sewer Community Septic Tank, Private Septic Tank
Water Public
Architectural Style Ranch/Rambler, Unit/Flat, Villa
Level or Stories 1
Additional Building Above Grade, Below Grade
New Construction N
Schools
School District Wicomico County Public Schools
Others
HOA Fee Include Common Area Maintenance,Lawn Maintenance,Lawn Care Side,Lawn Care Rear,Lawn Care Front,Snow Removal,Trash
Senior Community Yes
Age Restriction 55
Tax ID 05-110726
Ownership Condominium
Security Features Motion Detectors,Sprinkler System - Indoor,Smoke Detector
Acceptable Financing Cash, Conventional
Horse Property N
Listing Terms Cash, Conventional
Financing Cash,Conventional
Special Listing Condition Standard
Read Less
Want to know what your home might be worth? Contact us for a FREE valuation!

Our team is ready to help you sell your home for the highest possible price ASAP

Bought with Rhonda Evans • ERA Martin Associates

GET MORE INFORMATION





