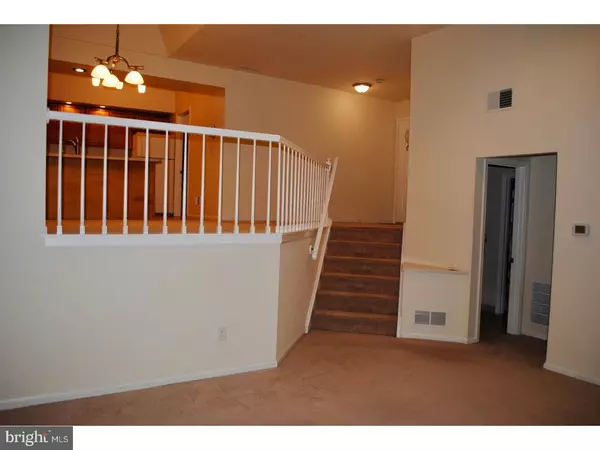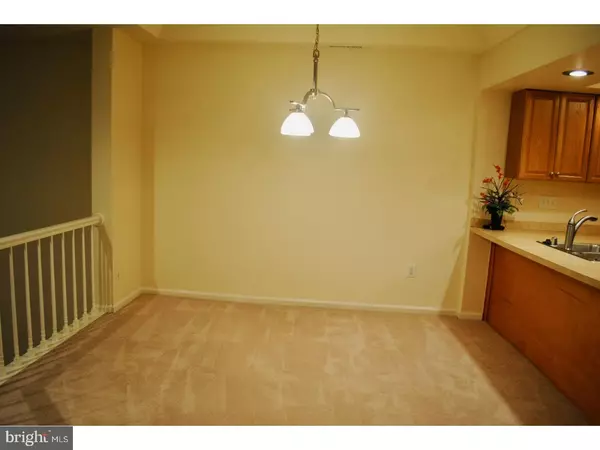$115,000
$120,000
4.2%For more information regarding the value of a property, please contact us for a free consultation.
4903 CLAREMONT CT Wilmington, DE 19808
1 Bed
1 Bath
Key Details
Sold Price $115,000
Property Type Single Family Home
Sub Type Unit/Flat/Apartment
Listing Status Sold
Purchase Type For Sale
Subdivision Birch Pointe
MLS Listing ID 1002278206
Sold Date 10/10/18
Style Colonial
Bedrooms 1
Full Baths 1
HOA Fees $350/mo
HOA Y/N N
Originating Board TREND
Year Built 1985
Annual Tax Amount $1,516
Tax Year 2017
Property Description
Move in ready and remodeled one bedroom, one bath condo in Birch Pointe. This condo shows pride in ownership. Some of the many updates include: new paint, remodeled kitchen, hardwood floors, new windows in Living room and bedroom, updated bathroom, new ceiling fan, indoor outdoor carpet on balcony, newer dishwasher and all fixtures have been updated. The balcony overlooks a private wooded rear yard. Call today.
Location
State DE
County New Castle
Area Elsmere/Newport/Pike Creek (30903)
Zoning NCAP
Rooms
Other Rooms Living Room, Dining Room, Primary Bedroom, Kitchen, Laundry, Attic
Interior
Interior Features Ceiling Fan(s), Kitchen - Eat-In
Hot Water Electric
Heating Heat Pump - Electric BackUp, Forced Air
Cooling Central A/C
Flooring Fully Carpeted, Vinyl, Tile/Brick
Fireplaces Number 1
Fireplaces Type Non-Functioning
Equipment Built-In Range, Dishwasher, Disposal, Built-In Microwave
Fireplace Y
Window Features Replacement
Appliance Built-In Range, Dishwasher, Disposal, Built-In Microwave
Laundry Main Floor
Exterior
Exterior Feature Balcony
Water Access N
Roof Type Pitched,Shingle
Accessibility None
Porch Balcony
Garage N
Building
Story 1
Sewer Public Sewer
Water Public
Architectural Style Colonial
Level or Stories 1
New Construction N
Schools
Elementary Schools Linden Hill
Middle Schools Skyline
High Schools John Dickinson
School District Red Clay Consolidated
Others
Pets Allowed Y
HOA Fee Include Common Area Maintenance,Ext Bldg Maint,Lawn Maintenance,Snow Removal,Trash,Water,Sewer,Insurance
Senior Community No
Tax ID 08-042.20-122.C.0230
Ownership Fee Simple
Acceptable Financing Conventional, VA, FHA 203(b)
Listing Terms Conventional, VA, FHA 203(b)
Financing Conventional,VA,FHA 203(b)
Pets Allowed Case by Case Basis
Read Less
Want to know what your home might be worth? Contact us for a FREE valuation!

Our team is ready to help you sell your home for the highest possible price ASAP

Bought with Gina McCollum Crowder • RE/MAX Associates-Hockessin

GET MORE INFORMATION





