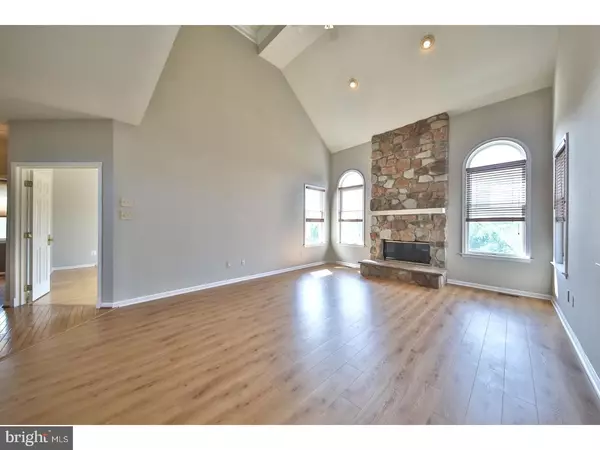$624,000
$624,900
0.1%For more information regarding the value of a property, please contact us for a free consultation.
3086 HIGHLEY RD Audubon, PA 19403
5 Beds
5 Baths
5,090 SqFt
Key Details
Sold Price $624,000
Property Type Single Family Home
Sub Type Detached
Listing Status Sold
Purchase Type For Sale
Square Footage 5,090 sqft
Price per Sqft $122
Subdivision Audubon Ridge
MLS Listing ID 1005965569
Sold Date 10/09/18
Style Colonial
Bedrooms 5
Full Baths 4
Half Baths 1
HOA Y/N N
Abv Grd Liv Area 5,090
Originating Board TREND
Year Built 1997
Annual Tax Amount $12,451
Tax Year 2018
Lot Size 0.455 Acres
Acres 0.46
Lot Dimensions 124
Property Description
This home has everything. The entire exterior has been stripped of stucco and replaced with Hardy Plank siding in the front and vinyl siding along the additional sides. Inside you will love the open concept which is all freshly painted and updated with new lighting fixtures and hardwood flooring throughout first floor, upgraded carpet on the 2nd floor and new carpet in the basement along with a three zone temperature control. The dining room is a gorgeous space with exquisite custom wallpaper and chandelier. To the left of the foyer, the living room has a stunning white brick wood burning fireplace along with 8-inch crown moldings, chair rail and 3-inch floor moldings. This room really stands out. Down the hall, the double doors lead into your home office which is bathed in natural light. The family room space has cathedral ceilings with a stone floor to ceiling fireplace that is stunning and the true center piece of the room. The family room flows into the eat in kitchen with a six-foot island that can hold up to four stools. The 48" high cabinets line both sides of the kitchen and the granite counters are beautiful to make the kitchen space perfect. Then, walk out to your outside oasis. The sellers did not spare any cost in making this deck perfect. With the composite decking, black vinyl railings, lighted staircase to below and a custom awning, it truly gives you a space to enjoy all year long. Upstairs you will find four generously sized bedrooms one with its out full bathroom and all have plenty of closet space. The Master bedroom offers endless amounts of natural light. The bathroom has a jetted tub along with a spacious shower and his and her vanities. The master has a gas fireplace which is perfect for those cold winter nights, and has two bonus rooms that have endless use. Now head downstairs to the finished basement that is a TRUE In-law suite. The sellers made this space better than most apartments you will find. It includes a full eat in kitchen, stainless steel appliances, top of the line cabinets and counters. It also has a full living room space and a private closed off master bedroom with a walk-in closet, full bathroom with a stall shower, its own private washer, dyer hook up and windows lining the entire space for plenty of natural light. It has its own entrance and an outside paver patio area to relax and enjoy. This home is a must see.
Location
State PA
County Montgomery
Area Lower Providence Twp (10643)
Zoning R2
Rooms
Other Rooms Living Room, Dining Room, Primary Bedroom, Bedroom 2, Bedroom 3, Kitchen, Family Room, Bedroom 1, In-Law/auPair/Suite, Laundry, Other
Basement Full, Outside Entrance, Fully Finished
Interior
Interior Features Primary Bath(s), Kitchen - Island, Butlers Pantry, Skylight(s), Ceiling Fan(s), WhirlPool/HotTub, 2nd Kitchen, Stall Shower, Kitchen - Eat-In
Hot Water Natural Gas
Heating Gas, Hot Water
Cooling Central A/C
Flooring Wood, Fully Carpeted, Tile/Brick
Equipment Built-In Range, Oven - Self Cleaning, Dishwasher, Disposal
Fireplace N
Window Features Bay/Bow
Appliance Built-In Range, Oven - Self Cleaning, Dishwasher, Disposal
Heat Source Natural Gas
Laundry Main Floor
Exterior
Exterior Feature Deck(s), Patio(s)
Parking Features Garage Door Opener
Garage Spaces 6.0
Utilities Available Cable TV
Water Access N
Roof Type Shingle
Accessibility None
Porch Deck(s), Patio(s)
Total Parking Spaces 6
Garage N
Building
Lot Description Front Yard, Rear Yard
Story 2
Foundation Concrete Perimeter
Sewer Public Sewer
Water Public
Architectural Style Colonial
Level or Stories 2
Additional Building Above Grade
Structure Type Cathedral Ceilings,9'+ Ceilings,High
New Construction N
Schools
Middle Schools Arcola
High Schools Methacton
School District Methacton
Others
Senior Community No
Tax ID 43-00-06265-415
Ownership Fee Simple
Security Features Security System
Acceptable Financing Conventional, FHA 203(b)
Listing Terms Conventional, FHA 203(b)
Financing Conventional,FHA 203(b)
Read Less
Want to know what your home might be worth? Contact us for a FREE valuation!

Our team is ready to help you sell your home for the highest possible price ASAP

Bought with Nathalia Capelini • RE/MAX Plus
GET MORE INFORMATION





