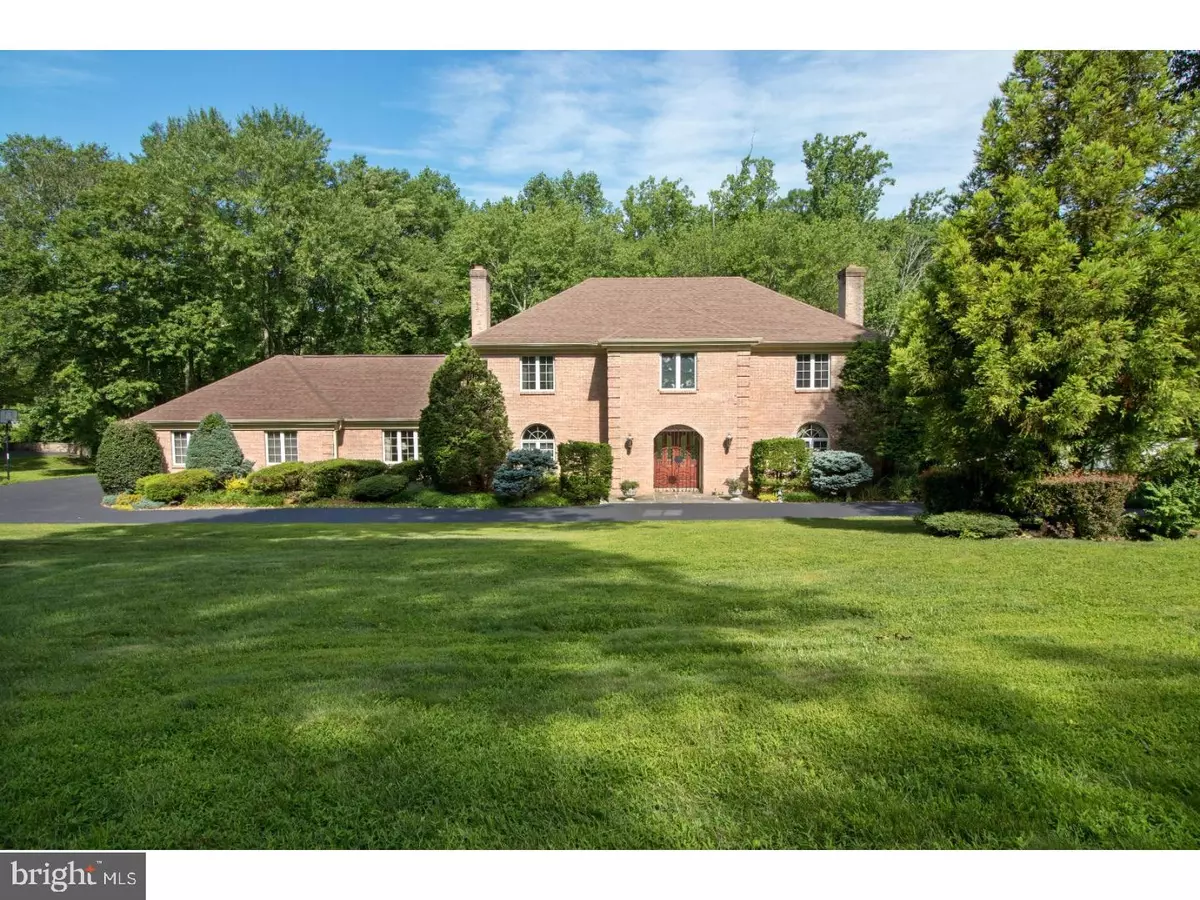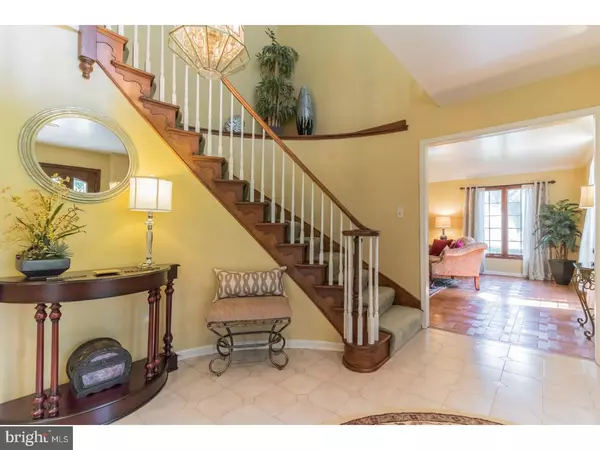$655,000
$685,000
4.4%For more information regarding the value of a property, please contact us for a free consultation.
114 COVE LN Media, PA 19063
4 Beds
4 Baths
3,637 SqFt
Key Details
Sold Price $655,000
Property Type Single Family Home
Sub Type Detached
Listing Status Sold
Purchase Type For Sale
Square Footage 3,637 sqft
Price per Sqft $180
Subdivision None Available
MLS Listing ID 1002056502
Sold Date 10/09/18
Style Colonial
Bedrooms 4
Full Baths 2
Half Baths 2
HOA Y/N N
Abv Grd Liv Area 3,637
Originating Board TREND
Year Built 1986
Annual Tax Amount $12,602
Tax Year 2018
Lot Size 0.996 Acres
Acres 1.0
Lot Dimensions 176X260
Property Description
Gorgeous brick colonial on cul-de-sac with breathtaking lake views in the fall and winter months. The home is situated in mature landscaping with trees and a circular driveway, offering a park-like setting. This 4 bed, 2 full and 2 half-bath home has a stately French-style ornamental wrought-iron gate that surrounds an alcove at the front door. The large two-story, sun-filled family room has a fireplace and access to the deck with an amazing back-yard retreat. Open concept allows plenty of room for entertaining. This home also includes a walk-out finished basement with an additional family room/media room as well as an exercise/rec room plus a large workroom with storage area. EXCELLENT LOCATION. You can walk to the Ridley Creek State Park within minutes. Conveniently located with easy access to restaurants and shopping in the town of Media, the train to Center City, major routes and Philadelphia Int'l Airport. Don't miss the opportunity for a lifestyle of ease and comfort! Zoned to Rose Tree Media School District. Schedule an appointment today to see your new home!
Location
State PA
County Delaware
Area Upper Providence Twp (10435)
Zoning RESID
Rooms
Other Rooms Living Room, Dining Room, Primary Bedroom, Bedroom 2, Bedroom 3, Kitchen, Family Room, Bedroom 1, Other, Attic
Basement Full, Outside Entrance
Interior
Interior Features Primary Bath(s), Kitchen - Island, Butlers Pantry, Skylight(s), Ceiling Fan(s), Wet/Dry Bar, Stall Shower, Dining Area
Hot Water Natural Gas
Heating Gas, Forced Air
Cooling Central A/C
Flooring Wood, Fully Carpeted, Tile/Brick
Fireplaces Number 2
Equipment Cooktop, Oven - Wall, Dishwasher, Disposal
Fireplace Y
Window Features Bay/Bow,Energy Efficient
Appliance Cooktop, Oven - Wall, Dishwasher, Disposal
Heat Source Natural Gas
Laundry Main Floor, Basement
Exterior
Exterior Feature Deck(s)
Garage Spaces 5.0
Utilities Available Cable TV
Water Access N
Roof Type Shingle
Accessibility None
Porch Deck(s)
Attached Garage 2
Total Parking Spaces 5
Garage Y
Building
Lot Description Front Yard, Rear Yard, SideYard(s)
Story 2
Sewer On Site Septic
Water Public
Architectural Style Colonial
Level or Stories 2
Additional Building Above Grade
Structure Type Cathedral Ceilings,High
New Construction N
Schools
School District Rose Tree Media
Others
Senior Community No
Tax ID 35-00-00254-57
Ownership Fee Simple
Read Less
Want to know what your home might be worth? Contact us for a FREE valuation!

Our team is ready to help you sell your home for the highest possible price ASAP

Bought with Patti A Morrisette • Long & Foster Real Estate, Inc.
GET MORE INFORMATION





