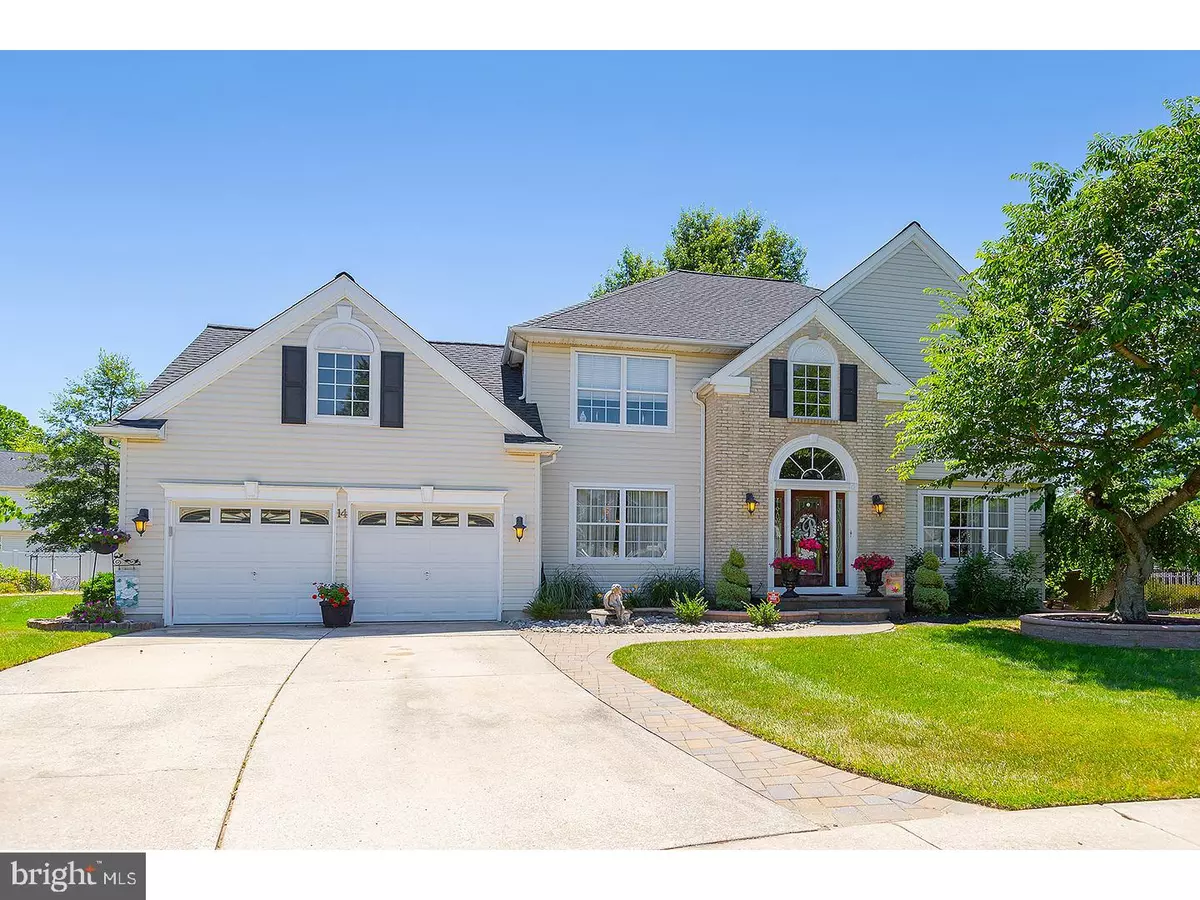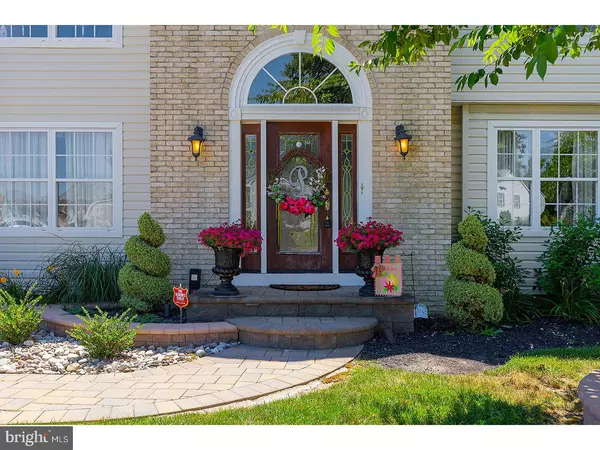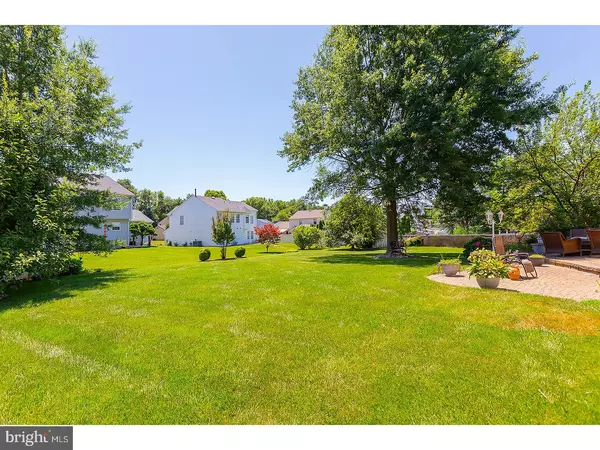$279,000
$275,900
1.1%For more information regarding the value of a property, please contact us for a free consultation.
14 SYLVAN CT Clementon, NJ 08021
4 Beds
3 Baths
2,557 SqFt
Key Details
Sold Price $279,000
Property Type Single Family Home
Sub Type Detached
Listing Status Sold
Purchase Type For Sale
Square Footage 2,557 sqft
Price per Sqft $109
Subdivision Rosegate
MLS Listing ID 1002063068
Sold Date 10/05/18
Style Contemporary,Traditional
Bedrooms 4
Full Baths 2
Half Baths 1
HOA Y/N N
Abv Grd Liv Area 2,557
Originating Board TREND
Year Built 1992
Annual Tax Amount $11,051
Tax Year 2017
Lot Size 9,900 Sqft
Acres 0.23
Lot Dimensions 50X198
Property Description
Truly an exceptional home built by John B. Canuso in beautiful Rosegate. The seller has chosen the best materials in the desire to have a quality home. The large kitchen has white-washed oak cabinets w/ newer tile counter & backsplash. An extended island which gives you lots of area to prepare your meals or do your baking, breakfast area with bay window, Lots of cabinets w/ butler's pantry, gas self-cleaning oven, stainless steel appliances. Appliances approx.. 9 yrs. Old. Family room was redone 2 years ago ? Gas burning fireplace w/ newer surround, wood trim paladian windows w/cabinets underneath, hi-hats, door to lovely patio. Pergo flooring. Dining Room has unique chandelier, hardwood Bruce flooring, chair rail & crown molding, Custom drapes. Living Room has Bruce hardwood floors, custom painting & drapes. Large open foyer w/ceramic tile & wainscoting leading to a very impressive gorgeous staircase w/Bruce hardwood steps to the upstairs level. Large laundry room w/ top of the line washer & gas dryer (approx. 10 yrs), laundry tub, lg. pantry, cabinets, newer ceramic floor tastefully decorated. You definitely won't mind doing laundry here. Pretty powder room w/ newer ceramic tile. On upper level is large master bedroom, carpets about 12-15 yrs., chair rail, crown molding, closet has shelving. Arched doorway from master bedroom leads to the newer master bath with double sink cherry wood cabinetry & attached cherry linen closet, granite counter top, two mirrors (soaking tub is original), Kohler fixtures, California style shower door. 3 additional bedrooms ? 2nd bedroom ? beige carpet - 3rd bedroom has newer black carpet, glass closet doors on two closets. All bedrooms have ceiling fans. 4th bedroom ? glass closet doors, purple carpet, chair rail. Main bath is about 3 years old and gorgeous, beautiful vanity, crystal faucets, seamless shower doors, marble tub surround, marble floor. Partially finished huge basement w/a ton of storage. Mostly carpeted except storage area. Finished room, (wall unit negotiable Sump pump and French drain, water-proofed.Roof is 4 years old. Home is 26 years old. Air conditioning & heater Large backyard (not fenced) w/ lovely back patio. Seller has recently spent $8,000 in hard-scaping in the front of the house w/ E. P. Henry pavers walkway, steps & retaining wall. Security System hooked into Police. Roof 4 years old, heater, air conditioning & hot water heater 6 years.
Location
State NJ
County Camden
Area Gloucester Twp (20415)
Zoning RES
Rooms
Other Rooms Living Room, Dining Room, Primary Bedroom, Bedroom 2, Bedroom 3, Kitchen, Family Room, Bedroom 1, Laundry, Attic
Basement Full, Drainage System
Interior
Interior Features Primary Bath(s), Kitchen - Island, Butlers Pantry, Ceiling Fan(s), Stall Shower, Dining Area
Hot Water Natural Gas
Heating Gas, Hot Water
Cooling Central A/C
Flooring Wood, Fully Carpeted, Tile/Brick
Fireplaces Number 1
Fireplaces Type Marble
Equipment Built-In Range, Oven - Self Cleaning, Dishwasher, Refrigerator, Disposal, Built-In Microwave
Fireplace Y
Window Features Bay/Bow
Appliance Built-In Range, Oven - Self Cleaning, Dishwasher, Refrigerator, Disposal, Built-In Microwave
Heat Source Natural Gas
Laundry Main Floor
Exterior
Exterior Feature Patio(s)
Parking Features Garage Door Opener
Garage Spaces 5.0
Utilities Available Cable TV
Water Access N
Roof Type Shingle
Accessibility None
Porch Patio(s)
Total Parking Spaces 5
Garage N
Building
Lot Description Cul-de-sac, Irregular, Front Yard, Rear Yard, SideYard(s)
Story 2
Foundation Brick/Mortar
Sewer Public Sewer
Water Public
Architectural Style Contemporary, Traditional
Level or Stories 2
Additional Building Above Grade
New Construction N
Schools
High Schools Highland Regional
School District Black Horse Pike Regional Schools
Others
Senior Community No
Tax ID 15-20505-00038
Ownership Fee Simple
Security Features Security System
Acceptable Financing Conventional, FHA 203(b)
Listing Terms Conventional, FHA 203(b)
Financing Conventional,FHA 203(b)
Read Less
Want to know what your home might be worth? Contact us for a FREE valuation!

Our team is ready to help you sell your home for the highest possible price ASAP

Bought with Tamie L McSweeney Pettiford • Hometown Real Estate Group
GET MORE INFORMATION





