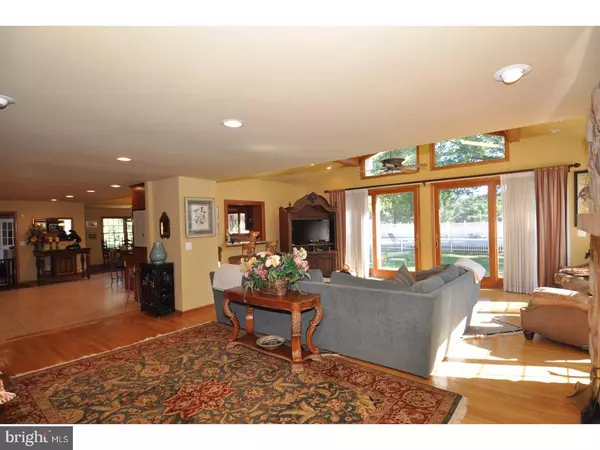$490,000
$500,000
2.0%For more information regarding the value of a property, please contact us for a free consultation.
2616 MONMOUTH RD Jobstown, NJ 08041
4 Beds
4 Baths
4,600 SqFt
Key Details
Sold Price $490,000
Property Type Single Family Home
Sub Type Detached
Listing Status Sold
Purchase Type For Sale
Square Footage 4,600 sqft
Price per Sqft $106
Subdivision None Available
MLS Listing ID 1005882821
Sold Date 10/03/18
Style Cape Cod,Contemporary
Bedrooms 4
Full Baths 3
Half Baths 1
HOA Y/N N
Abv Grd Liv Area 3,800
Originating Board TREND
Year Built 1971
Annual Tax Amount $8,710
Tax Year 2017
Lot Size 1.000 Acres
Acres 6.7
Lot Dimensions IRREGULAR
Property Description
Are you looking for the right combination of rural location, great entertaining home, sitting on a secluded 6.7 acre lot close to most major roadways? Be the new owner of this custom built stone front 3800 sq ft contemporary cape featuring 4 bedrooms, 3.5 baths, partially finished basement, and attached garage. Enjoy the view of the rolling private front yard and side pond from your entry foyer. The house opens up to a grand living space on the first floor consisting of formal living room, dining room, bedroom suite with private bath, laundry room and bath. The rear of the home was built for entertaining with an open 24 x 18 custom chef's kitchen connecting dining area and family room with fireplace. Upstairs offers 3 additional bedrooms including a second master suite plus two full bathrooms. The outdoors has a 20 x 80 stamped concrete patio covered by an overhead awning plus an enclosed area for the inground pool and an outdoor shower. A 10 stall barn is located to the rear of the property down a side driveway beyond fenced area. The owner rents out the barn and the tenant maintains all the back property. Additional amenities include hardwood flooring, french doors, ceramic tile baths, Wood Burning fireplace, granite countertops, cherry cabinets, 2 Skylights, zoned heat, O/E in the finished basement.Opportunity is knocking to own a bit of the country while living the dream.
Location
State NJ
County Burlington
Area Springfield Twp (20334)
Zoning AR3
Rooms
Other Rooms Living Room, Dining Room, Primary Bedroom, Bedroom 2, Bedroom 3, Kitchen, Family Room, Bedroom 1, In-Law/auPair/Suite, Laundry, Other, Attic
Basement Partial, Fully Finished
Interior
Interior Features Primary Bath(s), Kitchen - Island, Butlers Pantry, Ceiling Fan(s), Attic/House Fan, Water Treat System, Dining Area
Hot Water Oil
Heating Oil, Hot Water, Baseboard
Cooling Central A/C
Flooring Wood, Fully Carpeted, Tile/Brick
Fireplaces Number 1
Equipment Cooktop, Oven - Double, Dishwasher, Refrigerator, Built-In Microwave
Fireplace Y
Window Features Bay/Bow
Appliance Cooktop, Oven - Double, Dishwasher, Refrigerator, Built-In Microwave
Heat Source Oil
Laundry Main Floor
Exterior
Exterior Feature Patio(s), Porch(es)
Parking Features Garage Door Opener
Garage Spaces 5.0
Fence Other
Pool In Ground
Utilities Available Cable TV
Water Access N
Roof Type Pitched,Shingle
Accessibility None
Porch Patio(s), Porch(es)
Attached Garage 2
Total Parking Spaces 5
Garage Y
Building
Lot Description Irregular, Open, Trees/Wooded, Front Yard, Rear Yard, SideYard(s)
Story 1.5
Foundation Brick/Mortar
Sewer On Site Septic
Water Well
Architectural Style Cape Cod, Contemporary
Level or Stories 1.5
Additional Building Above Grade, Below Grade
Structure Type Cathedral Ceilings,9'+ Ceilings
New Construction N
Schools
Middle Schools Northern Burlington County Regional
High Schools Northern Burlington County Regional
School District Northern Burlington Count Schools
Others
Senior Community No
Tax ID 34-02003-00002 11
Ownership Fee Simple
Security Features Security System
Acceptable Financing Conventional, VA, FHA 203(b)
Horse Feature Paddock, Riding Ring
Listing Terms Conventional, VA, FHA 203(b)
Financing Conventional,VA,FHA 203(b)
Read Less
Want to know what your home might be worth? Contact us for a FREE valuation!

Our team is ready to help you sell your home for the highest possible price ASAP

Bought with Jeanette M Larkin • Keller Williams Realty - Moorestown

GET MORE INFORMATION





