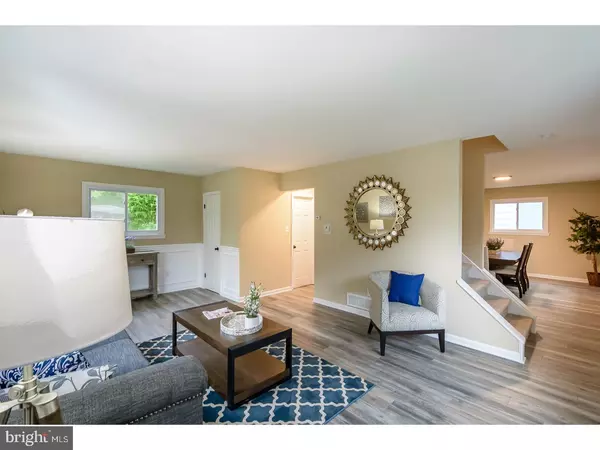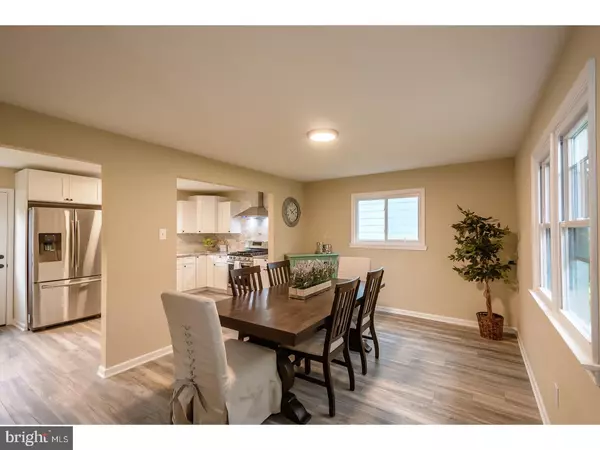$297,500
$297,500
For more information regarding the value of a property, please contact us for a free consultation.
2810 RUBICAM AVE Willow Grove, PA 19090
4 Beds
2 Baths
1,518 SqFt
Key Details
Sold Price $297,500
Property Type Single Family Home
Sub Type Detached
Listing Status Sold
Purchase Type For Sale
Square Footage 1,518 sqft
Price per Sqft $195
Subdivision None Available
MLS Listing ID 1002175926
Sold Date 10/03/18
Style Colonial
Bedrooms 4
Full Baths 1
Half Baths 1
HOA Y/N N
Abv Grd Liv Area 1,518
Originating Board TREND
Year Built 1970
Annual Tax Amount $4,474
Tax Year 2018
Lot Size 6,000 Sqft
Acres 0.14
Lot Dimensions 50
Property Description
Do you want the whole package? YES, of course you do. Well, here it is . . . . . ,Finally! Book your appointment to see this remodeled "American Dream Home" where you will find exactly what you have been waiting for: An amazing, remodeled, high end, properly priced HOME that is located within 1 block of Willow Hill Elementary AND Evergreen Manor Park! This home includes a custom kitchen with upgraded granite, stone tiles, wood cabinets, Samsung stainless appliances and more. Added features include an open floor plan, paneled doors, formal shadow boxed trim, recessed lighting, carpeted bedrooms and wood flooring in all common areas, oil rubbed bronze fixtures and hardware, beautiful bathrooms with wood vanities. This amazing, home also includes even a deck, fenced yard and a finished basement. Where else will you find such an amazing remodeled home with all these features, at this price? You really can't! So hurry and make this house YOUR NEW HOME. Are you ready? Your new home is!
Location
State PA
County Montgomery
Area Abington Twp (10630)
Zoning H
Rooms
Other Rooms Living Room, Dining Room, Primary Bedroom, Bedroom 2, Bedroom 3, Kitchen, Family Room, Bedroom 1
Basement Full
Interior
Interior Features Kitchen - Eat-In
Hot Water Natural Gas
Heating Gas
Cooling Central A/C
Fireplace N
Heat Source Natural Gas
Laundry Lower Floor
Exterior
Water Access N
Accessibility None
Garage N
Building
Story 2
Sewer Public Sewer
Water Public
Architectural Style Colonial
Level or Stories 2
Additional Building Above Grade
New Construction N
Schools
School District Abington
Others
Senior Community No
Tax ID 30-00-60364-005
Ownership Fee Simple
Read Less
Want to know what your home might be worth? Contact us for a FREE valuation!

Our team is ready to help you sell your home for the highest possible price ASAP

Bought with Steven C Illg • RE/MAX Keystone

GET MORE INFORMATION





