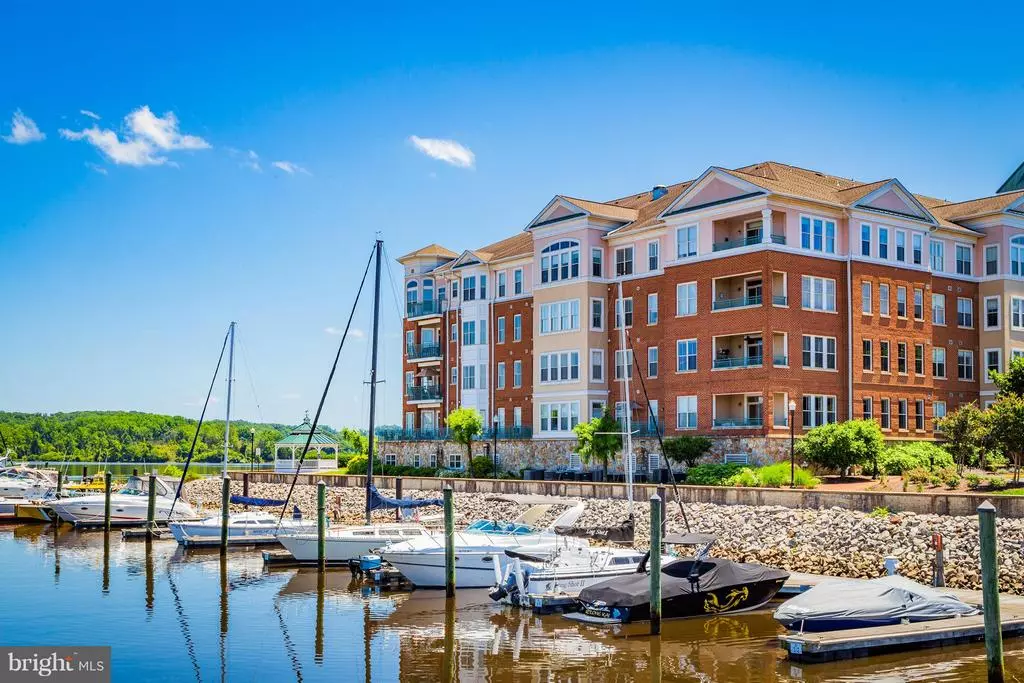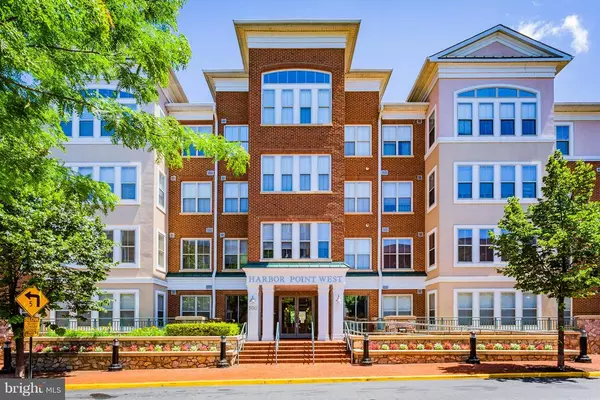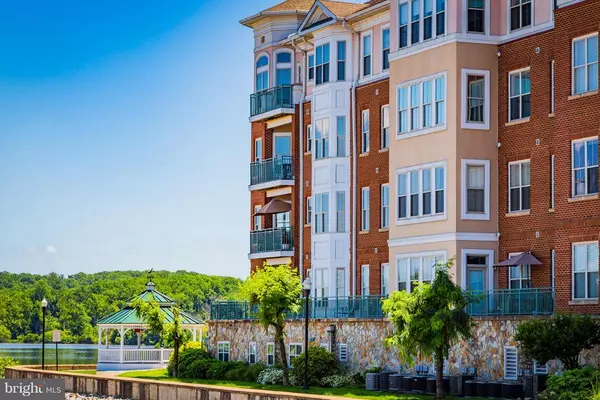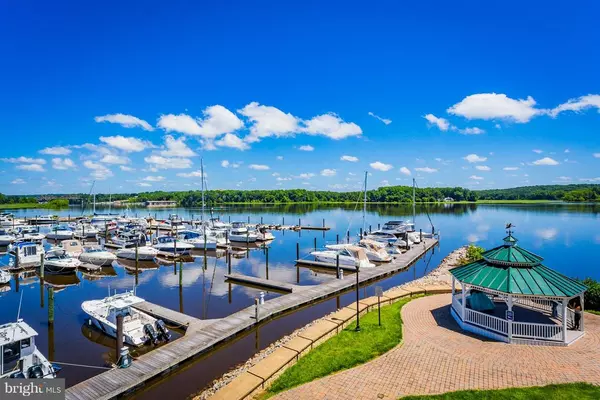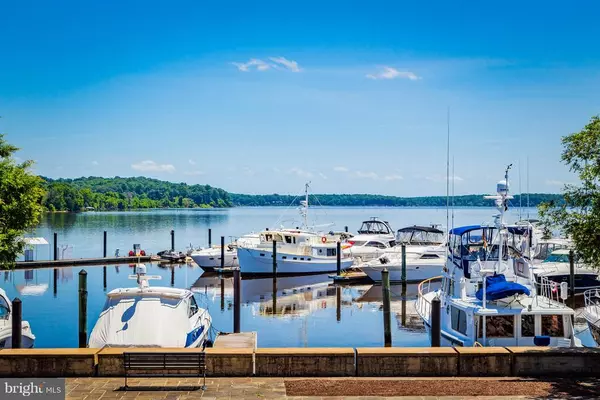$565,000
$574,900
1.7%For more information regarding the value of a property, please contact us for a free consultation.
500 BELMONT BAY DR #204 Woodbridge, VA 22191
2 Beds
2 Baths
2,080 SqFt
Key Details
Sold Price $565,000
Property Type Condo
Sub Type Condo/Co-op
Listing Status Sold
Purchase Type For Sale
Square Footage 2,080 sqft
Price per Sqft $271
Subdivision Harbor Point West Condo
MLS Listing ID 1001900462
Sold Date 09/30/18
Style Traditional
Bedrooms 2
Full Baths 2
Condo Fees $640/mo
HOA Fees $58/mo
HOA Y/N Y
Abv Grd Liv Area 2,080
Originating Board MRIS
Year Built 2004
Annual Tax Amount $5,506
Tax Year 2018
Property Description
Top of the Line Waterfront Resort-Style Living! Impeccable & highly sought-after 2BR, Den, 2BA Corner Unit w/panoramic unobstructed water view! Stunning updates w/high end finishes Upgraded stainless/granite Kitchen w/Bay Window wood floors beautiful lighting Huge LR w/Private covered Balcony & Bay Extension VIEW! Lg MBR Suite w/customized full bath & closet Includes 2 Deeded pkg spaces/storage!
Location
State VA
County Prince William
Zoning PMD
Rooms
Other Rooms Living Room, Dining Room, Primary Bedroom, Bedroom 2, Kitchen, Breakfast Room, Study
Main Level Bedrooms 2
Interior
Interior Features Breakfast Area, Kitchen - Island, Dining Area, Primary Bath(s), Entry Level Bedroom, Upgraded Countertops, Window Treatments, WhirlPool/HotTub, Wood Floors, Floor Plan - Open
Hot Water Electric
Heating Forced Air
Cooling Central A/C, Ceiling Fan(s), Dehumidifier
Fireplaces Number 1
Fireplaces Type Fireplace - Glass Doors
Equipment Washer/Dryer Hookups Only, Oven/Range - Gas, Refrigerator, Dishwasher, Range Hood, Microwave, Icemaker, Washer, Dryer, Disposal, Water Heater
Fireplace Y
Window Features Double Pane,Bay/Bow,Screens,Insulated,Vinyl Clad
Appliance Washer/Dryer Hookups Only, Oven/Range - Gas, Refrigerator, Dishwasher, Range Hood, Microwave, Icemaker, Washer, Dryer, Disposal, Water Heater
Heat Source Natural Gas
Exterior
Exterior Feature Balcony
Parking Features Basement Garage, Covered Parking, Garage Door Opener, Underground
Garage Spaces 2.0
Community Features Pets - Allowed, Alterations/Architectural Changes, Elevator Use, Moving Fees Required, Moving In Times, Parking, Pets - Size Restrict, Renting
Utilities Available Cable TV Available, Multiple Phone Lines, Under Ground
Amenities Available Beauty Salon, Convenience Store, Jog/Walk Path, Pool Mem Avail, Tennis Courts, Tot Lots/Playground, Bike Trail, Boat Dock/Slip, Common Grounds, Pier/Dock, Storage Bin, Security, Exercise Room
Waterfront Description None
Water Access N
Water Access Desc Boat - Powered,Boat - Length Limit,Private Access,Sail
View Water, River, Other
Accessibility 32\"+ wide Doors, Elevator, Ramp - Main Level, Doors - Lever Handle(s)
Porch Balcony
Attached Garage 2
Total Parking Spaces 2
Garage Y
Building
Story 1
Unit Features Garden 1 - 4 Floors
Sewer Public Sewer
Water Public
Architectural Style Traditional
Level or Stories 1
Additional Building Above Grade
Structure Type 9'+ Ceilings,Dry Wall
New Construction N
Others
HOA Fee Include Custodial Services Maintenance,Ext Bldg Maint,Lawn Maintenance,Management,Insurance,Reserve Funds,Sewer,Snow Removal,Trash,Water,Common Area Maintenance
Senior Community No
Tax ID 220747
Ownership Condominium
Security Features Smoke Detector,Carbon Monoxide Detector(s),Sprinkler System - Indoor,Main Entrance Lock,Resident Manager,Exterior Cameras,Fire Detection System,Intercom,Surveillance Sys
Special Listing Condition Standard
Read Less
Want to know what your home might be worth? Contact us for a FREE valuation!

Our team is ready to help you sell your home for the highest possible price ASAP

Bought with Ronald L Smith • Samson Properties
GET MORE INFORMATION

