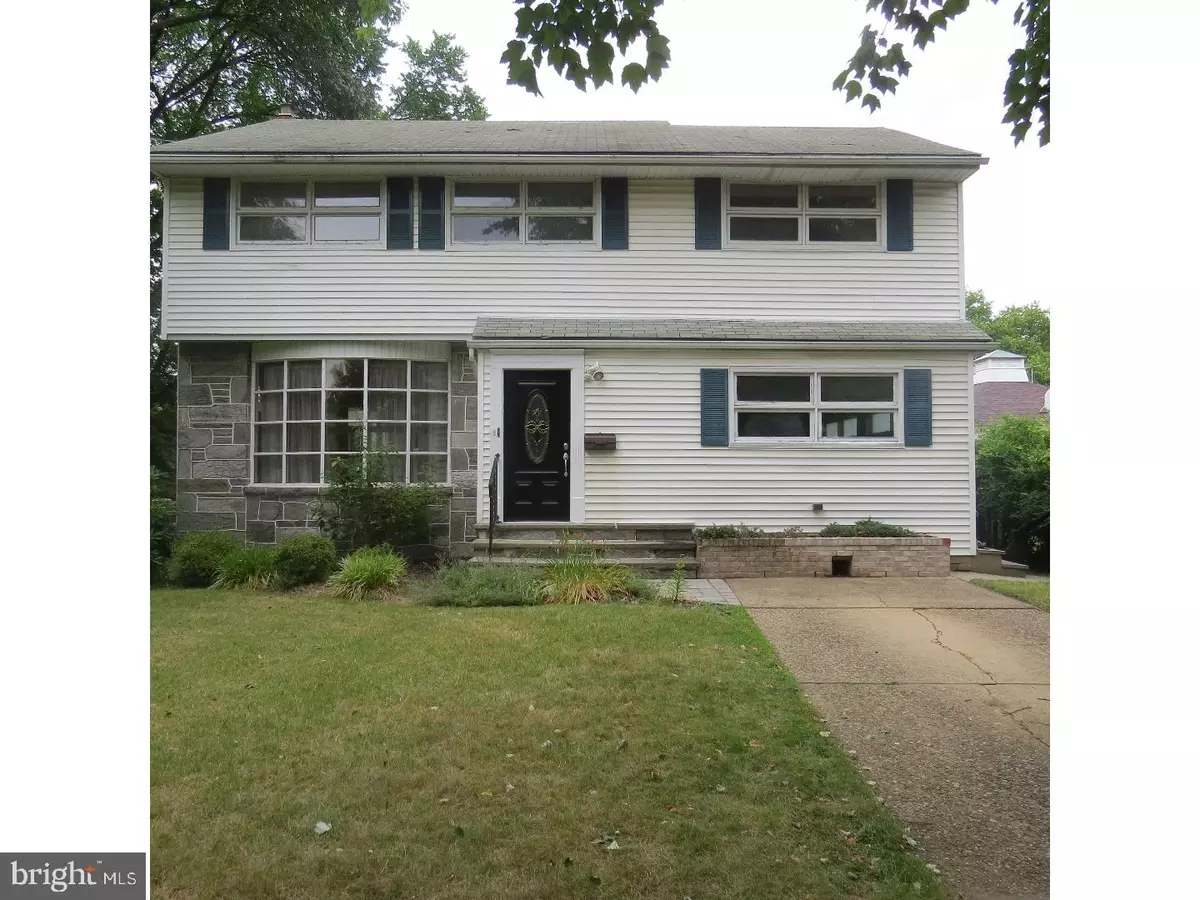$147,000
$155,000
5.2%For more information regarding the value of a property, please contact us for a free consultation.
1720 HILLCREST AVE Pennsauken, NJ 08110
4 Beds
3 Baths
1,874 SqFt
Key Details
Sold Price $147,000
Property Type Single Family Home
Sub Type Detached
Listing Status Sold
Purchase Type For Sale
Square Footage 1,874 sqft
Price per Sqft $78
Subdivision Hillcrest
MLS Listing ID 1001999914
Sold Date 09/28/18
Style Colonial
Bedrooms 4
Full Baths 2
Half Baths 1
HOA Y/N N
Abv Grd Liv Area 1,874
Originating Board TREND
Year Built 1950
Annual Tax Amount $5,570
Tax Year 2017
Lot Size 5,000 Sqft
Acres 0.11
Lot Dimensions 50X100
Property Description
Back on market ...buyer was unable to obtain mortgage. Original owner selling custom built home on a lovely tree lined street. Large living room opens to dining room then to kitchen with gas cooking, stainless appliances, granite counter tops and beautiful wood cabinets. Family room has access to side and back yard. Enclosed sun porch off dining area overlooks charming backyard. 2nd floor has 4 spacious bedrooms and double closets. Master has full bath. Hall bath has tub/shower. Wood floors throughout with tile in dining area, kitchen and bathrooms. Large basement has good ceiling height, built in bar,laundry area, utility room/work shop and walk-out to back yard. Home has wonderful natural light and is surrounded by mature shade trees. Pennsauken CO's complete.
Location
State NJ
County Camden
Area Pennsauken Twp (20427)
Zoning RES
Rooms
Other Rooms Living Room, Dining Room, Primary Bedroom, Bedroom 2, Bedroom 3, Kitchen, Family Room, Bedroom 1, Other
Basement Full
Interior
Interior Features Primary Bath(s), Butlers Pantry, Ceiling Fan(s)
Hot Water Natural Gas
Heating Gas
Cooling Central A/C
Flooring Wood, Tile/Brick
Equipment Dishwasher
Fireplace N
Appliance Dishwasher
Heat Source Natural Gas
Laundry Basement
Exterior
Exterior Feature Porch(es)
Water Access N
Roof Type Shingle
Accessibility None
Porch Porch(es)
Garage N
Building
Lot Description Level, Front Yard, Rear Yard
Story 2
Sewer Public Sewer
Water Public
Architectural Style Colonial
Level or Stories 2
Additional Building Above Grade
New Construction N
Schools
High Schools Pennsauken
School District Pennsauken Township Public Schools
Others
Senior Community No
Tax ID 27-00604-00018
Ownership Fee Simple
Acceptable Financing Conventional, VA, FHA 203(b)
Listing Terms Conventional, VA, FHA 203(b)
Financing Conventional,VA,FHA 203(b)
Read Less
Want to know what your home might be worth? Contact us for a FREE valuation!

Our team is ready to help you sell your home for the highest possible price ASAP

Bought with Jacqueline M Webb • Sage Realty Group LLC

GET MORE INFORMATION





