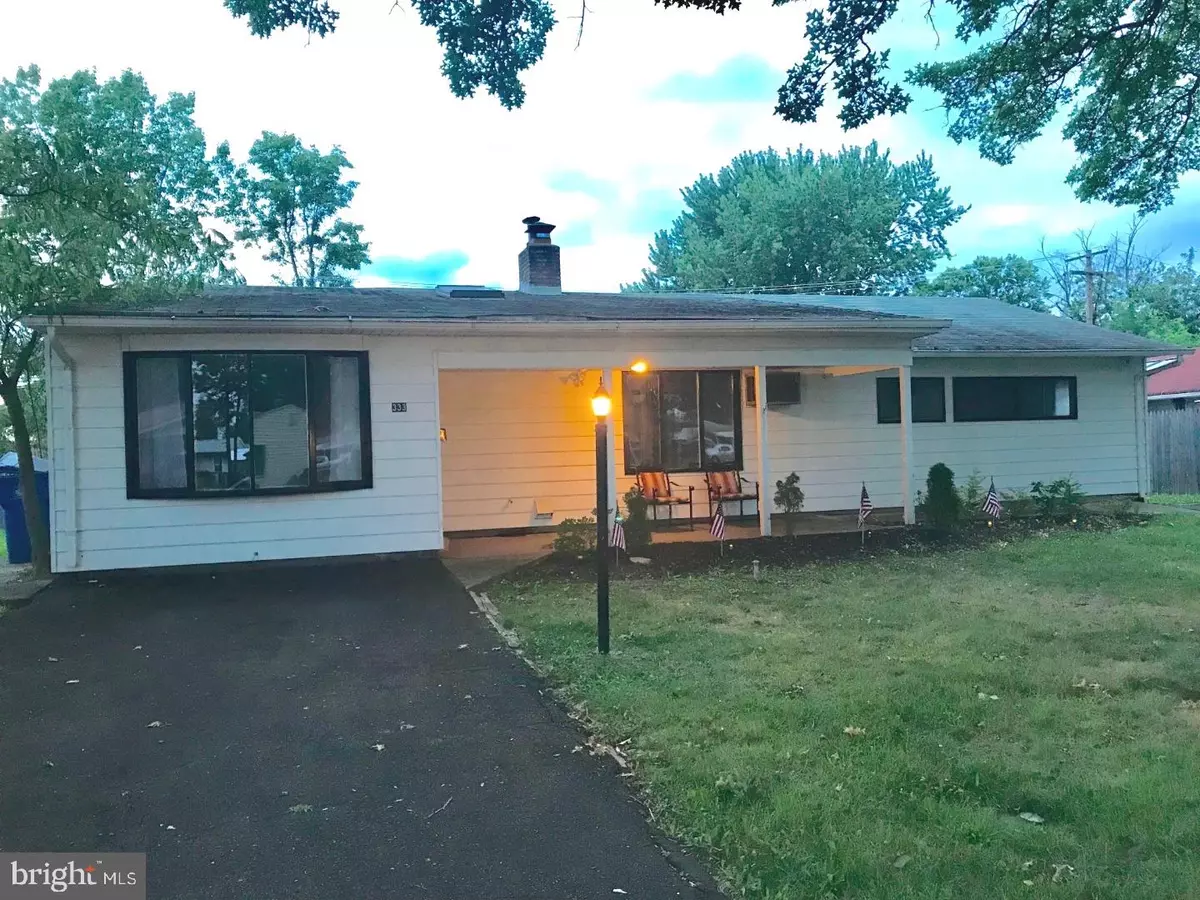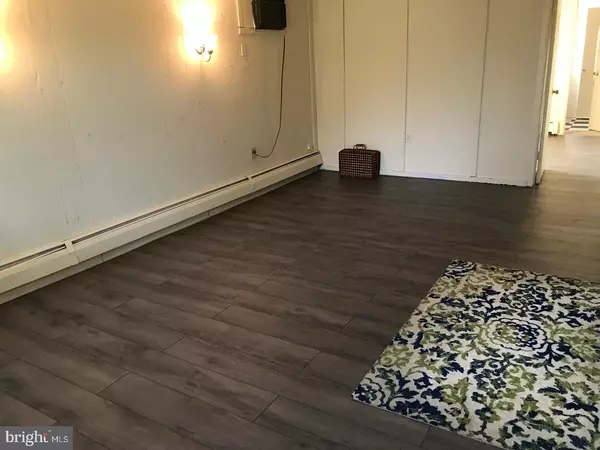$184,500
$184,500
For more information regarding the value of a property, please contact us for a free consultation.
333 GOLDENRIDGE DR Levittown, PA 19057
3 Beds
2 Baths
1,516 SqFt
Key Details
Sold Price $184,500
Property Type Single Family Home
Sub Type Detached
Listing Status Sold
Purchase Type For Sale
Square Footage 1,516 sqft
Price per Sqft $121
Subdivision Goldenridge
MLS Listing ID 1002142680
Sold Date 10/12/18
Style Ranch/Rambler
Bedrooms 3
Full Baths 1
Half Baths 1
HOA Y/N N
Abv Grd Liv Area 1,516
Originating Board TREND
Year Built 1953
Annual Tax Amount $5,049
Tax Year 2018
Lot Size 8,540 Sqft
Acres 0.2
Lot Dimensions 70X122
Property Description
Welcome to this super expanded, 3 bedrooms 1 1/2 bath, one of a kind ranch home featuring 1,516 sq. ft. of living area, loaded with extras & upgrades! This home features a large family room & living room & has a layout that would work well as a possible in-law suite with the 3rd bedroom being located on the opposite side of the other bedrooms! As you enter this home there is a lovely covered front porch for outdoor relaxation! Enter into a large family room addition featuring newer "Pergo" type flooring, a large bow window, ceiling fan, & cable hook up! The kitchen has been nicely updated & features granite counter tops, a decorative tiled back splash, newer stainless steel appliances, smooth top electric cooking, self cleaning wall oven, stainless steel sink with disposal, dishwasher, a double door refrigerator with ice maker, skylight, & new flooring! The living room features a wood burning fireplace with a replaced chimney liner, hearth, lighted ceiling fan, newer carpeting & has sliding glass doors which lead to an expansive sun room! Off of the sun room is a large laundry room with new washer & dryer, an extra refrigerator & laundry tub! The expanded master bedroom features 2 lighted mirrored walk-in closets, & an additional double door closet & ceiling fan! The second bedroom has a lighted fan & is located next to the full hall bath with newer tiled flooring! The half bath is remodeled with newer vanity, mirror, lights & toilet! Extras & upgrades include-2 driveways for 4 car parking, Above ground oil tank, 2 zone baseboard heat, replaced sewer line, 200 amp. electrical service, newer heater approx. 5 yrs. old, attic access with pull down steps, & storage shed! Enjoy economical maintenance free living in this value packed home! Make your appointment today!
Location
State PA
County Bucks
Area Bristol Twp (10105)
Zoning R3
Rooms
Other Rooms Living Room, Dining Room, Primary Bedroom, Bedroom 2, Kitchen, Family Room, Bedroom 1, Laundry, Other, Attic
Interior
Interior Features Skylight(s), Ceiling Fan(s)
Hot Water S/W Changeover
Heating Oil, Baseboard
Cooling Wall Unit
Flooring Fully Carpeted, Vinyl
Fireplaces Number 1
Fireplaces Type Brick
Equipment Oven - Wall, Oven - Self Cleaning, Dishwasher
Fireplace Y
Appliance Oven - Wall, Oven - Self Cleaning, Dishwasher
Heat Source Oil
Laundry Main Floor
Exterior
Exterior Feature Porch(es)
Garage Spaces 3.0
Fence Other
Utilities Available Cable TV
Water Access N
Roof Type Pitched,Shingle
Accessibility None
Porch Porch(es)
Total Parking Spaces 3
Garage N
Building
Lot Description Level, Front Yard, Rear Yard, SideYard(s)
Story 1
Foundation Slab
Sewer Public Sewer
Water Public
Architectural Style Ranch/Rambler
Level or Stories 1
Additional Building Above Grade
New Construction N
Schools
Middle Schools Armstrong
High Schools Truman Senior
School District Bristol Township
Others
Senior Community No
Tax ID 05-034-164
Ownership Fee Simple
Acceptable Financing Conventional, VA, FHA 203(b)
Listing Terms Conventional, VA, FHA 203(b)
Financing Conventional,VA,FHA 203(b)
Read Less
Want to know what your home might be worth? Contact us for a FREE valuation!

Our team is ready to help you sell your home for the highest possible price ASAP

Bought with Debora Weidman-Phillips • Long & Foster Real Estate, Inc.

GET MORE INFORMATION





