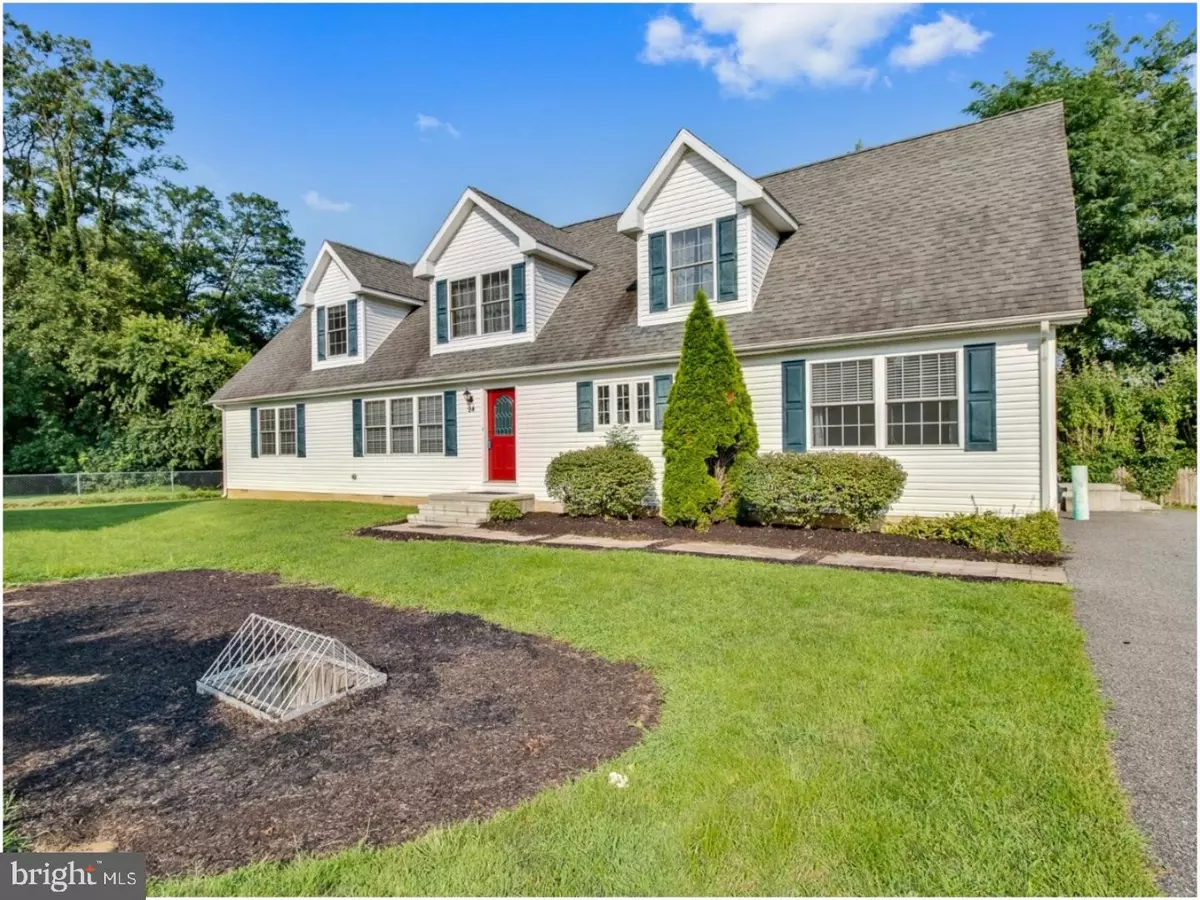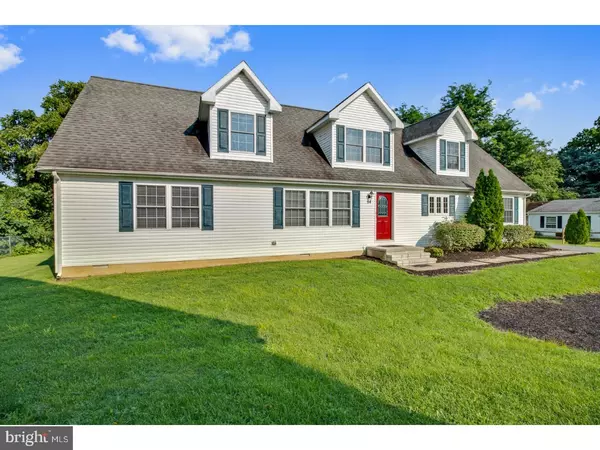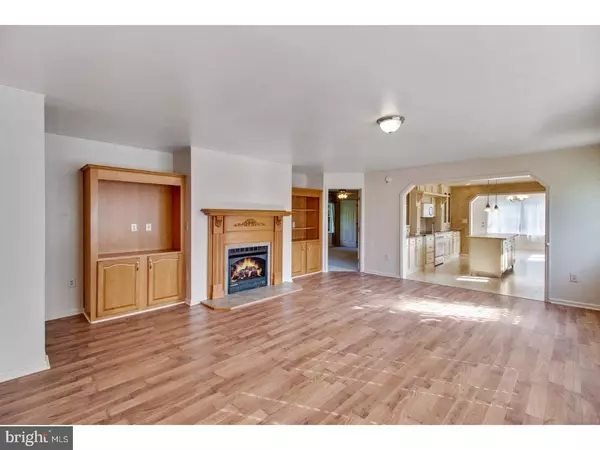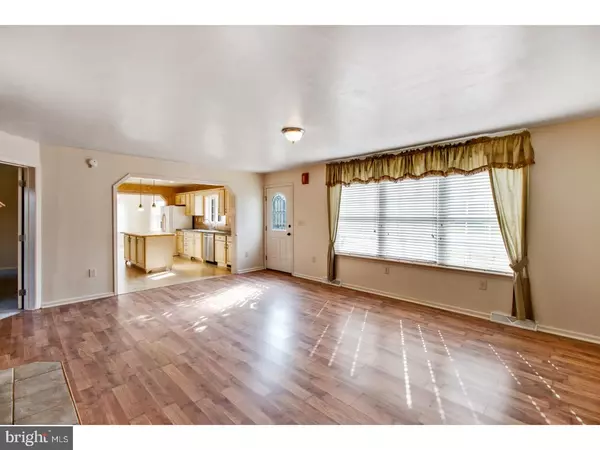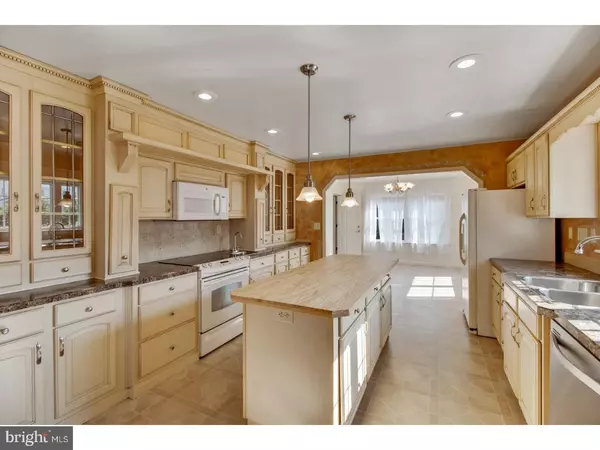$289,000
$289,000
For more information regarding the value of a property, please contact us for a free consultation.
94 WASHINGTON AVE Wilmington, DE 19808
4 Beds
3 Baths
2,800 SqFt
Key Details
Sold Price $289,000
Property Type Single Family Home
Sub Type Detached
Listing Status Sold
Purchase Type For Sale
Square Footage 2,800 sqft
Price per Sqft $103
Subdivision None Available
MLS Listing ID 1002280996
Sold Date 09/28/18
Style Cape Cod
Bedrooms 4
Full Baths 3
HOA Y/N N
Abv Grd Liv Area 2,800
Originating Board TREND
Year Built 2008
Annual Tax Amount $2,082
Tax Year 2017
Lot Size 10,454 Sqft
Acres 0.24
Lot Dimensions 0X0
Property Description
Remarkable 10 year old home in private community. As you enter the home, you will be amazing by the amount of space in the open concept kitchen and great room. The gas fireplace with built in bookshelves are the centerpiece of the great room. There is plenty of natural light throughout the home. The kitchen has plenty of cabinets lining both sides of the kitchen and under the large center island with custom wood counter-top. The elegant design includes two sinks, recessed lighting, and pendulum lights and leads to the dining room. Past the dining room is the first floor laundry room and stairs to the second floor. On the other side of the great room you will find the master suite with walk in closet and private bath with shower and tub. Two additional, large bedrooms and a full bath complete the first floor. Upstairs you will find an inlaw suite. It includes a large open living room (can be converted into a 2nd kitchen), bedroom, and full bath.
Location
State DE
County New Castle
Area Elsmere/Newport/Pike Creek (30903)
Zoning NC6.5
Rooms
Other Rooms Living Room, Dining Room, Primary Bedroom, Bedroom 2, Bedroom 3, Kitchen, Family Room, Bedroom 1, Laundry
Interior
Interior Features Kitchen - Eat-In
Hot Water Electric
Heating Heat Pump - Gas BackUp, Heat Pump - Electric BackUp, Forced Air
Cooling Central A/C
Fireplaces Number 1
Fireplaces Type Gas/Propane
Fireplace Y
Laundry Main Floor
Exterior
Garage Spaces 3.0
Water Access N
Accessibility None
Total Parking Spaces 3
Garage N
Building
Story 2
Sewer Public Sewer
Water Public
Architectural Style Cape Cod
Level or Stories 2
Additional Building Above Grade
New Construction N
Schools
Elementary Schools Anna P. Mote
Middle Schools Stanton
High Schools Thomas Mckean
School District Red Clay Consolidated
Others
Senior Community No
Tax ID 08-039.10-265
Ownership Fee Simple
Read Less
Want to know what your home might be worth? Contact us for a FREE valuation!

Our team is ready to help you sell your home for the highest possible price ASAP

Bought with Spence W Ohlinger • BHHS Fox & Roach - Hockessin

GET MORE INFORMATION

