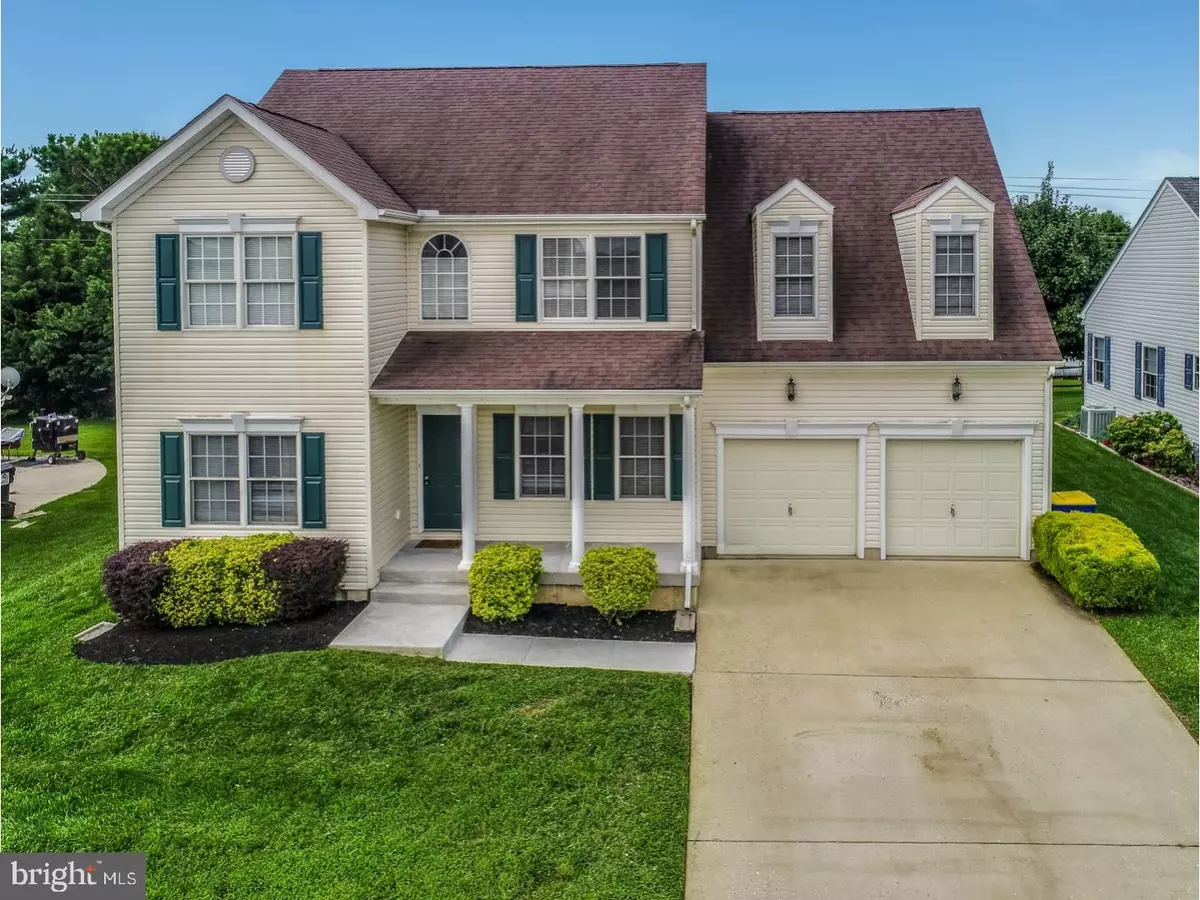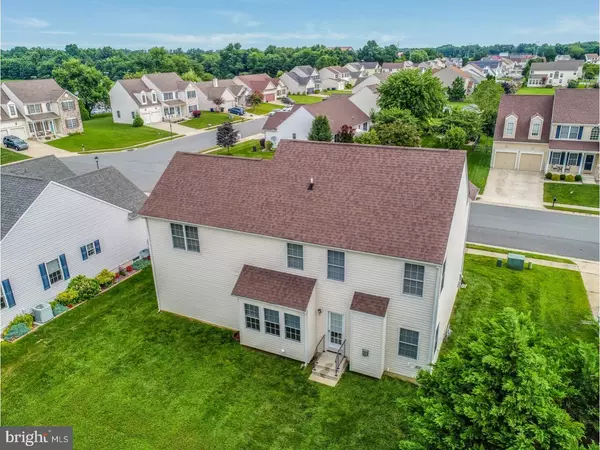$259,900
$259,900
For more information regarding the value of a property, please contact us for a free consultation.
66 NUGENT LOOP Clayton, DE 19977
4 Beds
3 Baths
2,190 SqFt
Key Details
Sold Price $259,900
Property Type Single Family Home
Sub Type Detached
Listing Status Sold
Purchase Type For Sale
Square Footage 2,190 sqft
Price per Sqft $118
Subdivision Towne And Country
MLS Listing ID 1002277252
Sold Date 10/15/18
Style Colonial
Bedrooms 4
Full Baths 2
Half Baths 1
HOA Fees $16/ann
HOA Y/N Y
Abv Grd Liv Area 2,190
Originating Board TREND
Year Built 2006
Annual Tax Amount $1,786
Tax Year 2017
Lot Size 8,050 Sqft
Acres 0.18
Lot Dimensions 70X115
Property Description
This Beautiful Extra Large 4 bedroom, 2 1/2 bath home is the one you have been waiting for! Located in the popular neighborhood of "Towne And Country" which is conveniently located to Rt 1, This model offers a beautiful flowing floor plan that is great for entertaining. The large kitchen includes all the appliances, oak cabinets, breakfast bar, and an attached eat-in kitchen area with plenty of windows lots of natural light. The attached and open family room includes a gas fireplace and door to the beautiful spacious secluded backyard. The formal living room is great for family gatherings or could second as a home office. The Large Master bedroom has a Vaulted Ceilings and The attached Master Bath has Stall Shower, Garden Tub, and Dual Vanity a large walk-in closet. The additional three bedrooms are Very generously sized, with oversized closets as well. The laundry room is conveniently located adjacent to the bedrooms. The unfinished basement will take care of all of your storage needs and ready for a future home entertainment center. The extra deep & oversized garage has room for the vehicles and additional storage. Come make this house your home!
Location
State DE
County Kent
Area Smyrna (30801)
Zoning NA
Rooms
Other Rooms Living Room, Dining Room, Primary Bedroom, Bedroom 2, Bedroom 3, Kitchen, Family Room, Bedroom 1, Laundry
Basement Full, Unfinished
Interior
Interior Features Primary Bath(s), Dining Area
Hot Water Natural Gas
Heating Gas, Forced Air, Energy Star Heating System
Cooling Wall Unit
Flooring Wood, Fully Carpeted, Vinyl
Fireplaces Number 1
Fireplaces Type Gas/Propane
Equipment Built-In Range, Dishwasher, Disposal, Built-In Microwave
Fireplace Y
Appliance Built-In Range, Dishwasher, Disposal, Built-In Microwave
Heat Source Natural Gas
Laundry Upper Floor
Exterior
Parking Features Oversized
Garage Spaces 5.0
Water Access N
Roof Type Pitched
Accessibility None
Total Parking Spaces 5
Garage N
Building
Story 2
Sewer Public Sewer
Water Public
Architectural Style Colonial
Level or Stories 2
Additional Building Above Grade
Structure Type 9'+ Ceilings
New Construction N
Schools
Middle Schools Smyrna
High Schools Smyrna
School District Smyrna
Others
Senior Community No
Tax ID DC-04-01807-04-0800-000
Ownership Fee Simple
Acceptable Financing Conventional, VA, FHA 203(b), USDA
Listing Terms Conventional, VA, FHA 203(b), USDA
Financing Conventional,VA,FHA 203(b),USDA
Read Less
Want to know what your home might be worth? Contact us for a FREE valuation!

Our team is ready to help you sell your home for the highest possible price ASAP

Bought with Kimberlyn Allen • Coldwell Banker Realty
GET MORE INFORMATION





