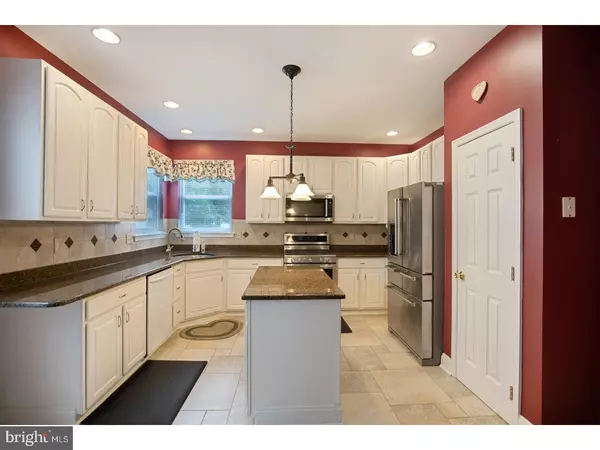$300,000
$324,900
7.7%For more information regarding the value of a property, please contact us for a free consultation.
501 STOCKTON DR Williamstown, NJ 08094
4 Beds
3 Baths
2,410 SqFt
Key Details
Sold Price $300,000
Property Type Single Family Home
Sub Type Detached
Listing Status Sold
Purchase Type For Sale
Square Footage 2,410 sqft
Price per Sqft $124
Subdivision Stockton Run
MLS Listing ID 1002287960
Sold Date 09/28/18
Style Colonial
Bedrooms 4
Full Baths 2
Half Baths 1
HOA Y/N N
Abv Grd Liv Area 2,410
Originating Board TREND
Year Built 2002
Annual Tax Amount $8,770
Tax Year 2017
Lot Size 10,050 Sqft
Acres 0.23
Lot Dimensions 75X134
Property Description
Absolutely Move in Ready and will WOW your socks off! Tons of curb appeal. Recent upgrades include updated kitchen, and bathrooms, added insulation, newer HVAC. Enter through the front door and the beauty of the floor-plan, will take your breath away. Hardwood Floors glisten from the natural sunlight throughout the house. Great house with a formal dining room, that is ready to entertain from the fully remodeled updated gourmet kitchen. The Kitchen has exquisite tile floor, a custom Granite breakfast bar, with pendant lights, granite counters, and stainless steel appliances. Just off the kitchen is the Large family room (20X16) with recessed lighting, a gas fireplace, and ceiling fan. Also on the first floor has a private office or library. The second floor boasts 4 large bedrooms including the master bedroom (20X15) that has a Updated bathroom with Soaking Tub and enclosed separate Glass Shower, that makes everyday seem like a vacation at a five star hotel. The basement is to die for. Fully finished with recessed lighting and bonus room. Perfect to get away and enjoy your favorite TV show or Football game! Plenty of storage in the house with a large utility room and tons of closets throughout the house. The backyard is massive and has a large multi level deck, that overlooks your Private fenced in yard. Great for family barbecues and of course your family pets. Combine this with the 2 car attached inside access garage, and you have the ultimate home. Call today for your private showing now! This house will only last a few days in this hard to find good quality homes market place!
Location
State NJ
County Gloucester
Area Monroe Twp (20811)
Zoning RES
Rooms
Other Rooms Living Room, Dining Room, Primary Bedroom, Bedroom 2, Bedroom 3, Kitchen, Family Room, Bedroom 1, Laundry, Other
Basement Full, Fully Finished
Interior
Interior Features Primary Bath(s), Kitchen - Island, Skylight(s), Ceiling Fan(s), Attic/House Fan, Wet/Dry Bar, Breakfast Area
Hot Water Natural Gas
Heating Gas, Forced Air
Cooling Central A/C
Flooring Wood, Fully Carpeted, Tile/Brick
Fireplaces Number 1
Fireplaces Type Stone, Gas/Propane
Equipment Dishwasher, Disposal
Fireplace Y
Window Features Replacement
Appliance Dishwasher, Disposal
Heat Source Natural Gas
Laundry Upper Floor
Exterior
Exterior Feature Deck(s)
Parking Features Inside Access
Garage Spaces 5.0
Water Access N
Roof Type Pitched,Shingle
Accessibility None
Porch Deck(s)
Attached Garage 2
Total Parking Spaces 5
Garage Y
Building
Lot Description Level, Front Yard, Rear Yard, SideYard(s)
Story 2
Foundation Concrete Perimeter
Sewer Public Sewer
Water Public
Architectural Style Colonial
Level or Stories 2
Additional Building Above Grade
Structure Type Cathedral Ceilings,9'+ Ceilings
New Construction N
Others
Senior Community No
Tax ID 11-001130201-00016
Ownership Fee Simple
Acceptable Financing Conventional, VA, FHA 203(b)
Listing Terms Conventional, VA, FHA 203(b)
Financing Conventional,VA,FHA 203(b)
Read Less
Want to know what your home might be worth? Contact us for a FREE valuation!

Our team is ready to help you sell your home for the highest possible price ASAP

Bought with Donna M Quaresima • RE/MAX Community-Williamstown
GET MORE INFORMATION





