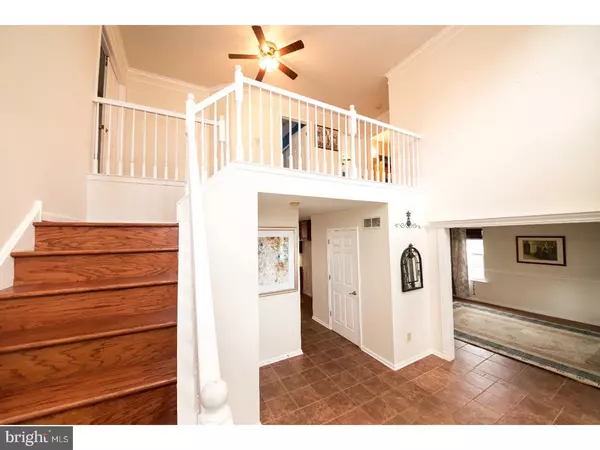$411,000
$425,000
3.3%For more information regarding the value of a property, please contact us for a free consultation.
164 DELMONT AVE Warminster, PA 18974
4 Beds
3 Baths
2,516 SqFt
Key Details
Sold Price $411,000
Property Type Single Family Home
Sub Type Detached
Listing Status Sold
Purchase Type For Sale
Square Footage 2,516 sqft
Price per Sqft $163
Subdivision Woods Edge
MLS Listing ID 1000365070
Sold Date 09/28/18
Style Colonial
Bedrooms 4
Full Baths 2
Half Baths 1
HOA Y/N N
Abv Grd Liv Area 2,516
Originating Board TREND
Year Built 1999
Annual Tax Amount $7,674
Tax Year 2018
Lot Size 0.287 Acres
Acres 0.29
Lot Dimensions 80X156
Property Description
This great Warminster colonial features a Two Story soaring foyer, the kitchen was updated in 2015 and features stainless appliances, 42 inch cabinets, an island with overhead lighting and gas cooking. the dramatic family room is centered on a gas fireplace and has glistening hardwood floors, the formal living room, dining room and foyer features custom tile and lots of sunlight. Upstairs is an expansive master bedroom with two walk-in closets, luxury master bath with soaking tub, shower & double vanity, plus 3 other large sized rooms are with new carpet. New paint, full basement, gas heat, central air and Solar Panels add to the value of this home. Look forward to a great summer in your new custom backyard which features a fully covered Paver patio, hot tub, gazebo and plenty of lawn space. Over $60,000 was put into the exterior and it is an oasis.
Location
State PA
County Bucks
Area Warminster Twp (10149)
Zoning R2
Rooms
Other Rooms Living Room, Dining Room, Primary Bedroom, Bedroom 2, Bedroom 3, Kitchen, Family Room, Bedroom 1
Basement Full, Unfinished
Interior
Interior Features Kitchen - Island, Kitchen - Eat-In
Hot Water Natural Gas
Heating Gas, Forced Air
Cooling Central A/C
Flooring Wood, Tile/Brick
Fireplaces Number 1
Fireplace Y
Heat Source Natural Gas
Laundry Main Floor
Exterior
Exterior Feature Porch(es)
Garage Spaces 2.0
Fence Other
Water Access N
Accessibility None
Porch Porch(es)
Total Parking Spaces 2
Garage N
Building
Lot Description Level
Story 2
Sewer Public Sewer
Water Public
Architectural Style Colonial
Level or Stories 2
Additional Building Above Grade
New Construction N
Schools
School District Centennial
Others
Senior Community No
Tax ID 49-004-187
Ownership Fee Simple
Read Less
Want to know what your home might be worth? Contact us for a FREE valuation!

Our team is ready to help you sell your home for the highest possible price ASAP

Bought with Gabriel S Polishuk • Long & Foster Real Estate, Inc.

GET MORE INFORMATION





