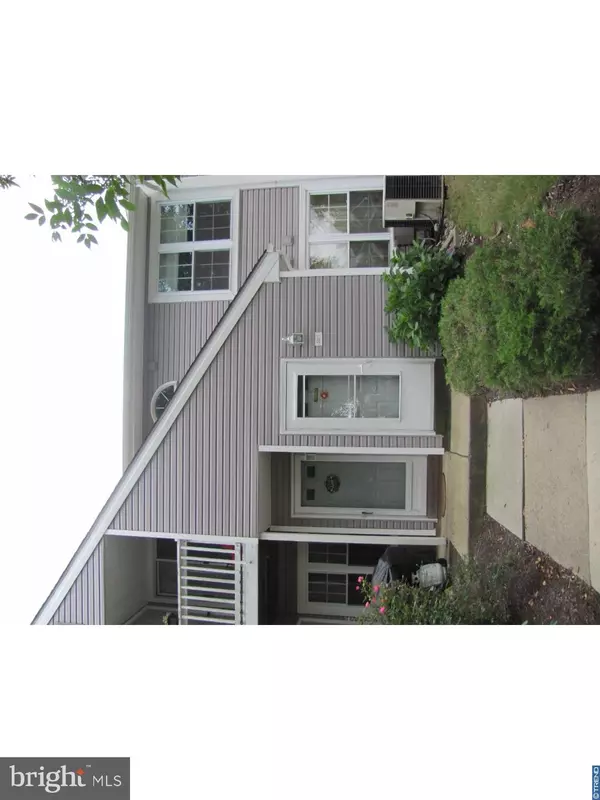$150,000
$152,000
1.3%For more information regarding the value of a property, please contact us for a free consultation.
5011 SHEPHERDS WAY #10 Holland, PA 18966
1 Bed
1 Bath
6,534 Sqft Lot
Key Details
Sold Price $150,000
Property Type Single Family Home
Sub Type Unit/Flat/Apartment
Listing Status Sold
Purchase Type For Sale
Subdivision Tamerlane
MLS Listing ID 1001611270
Sold Date 09/28/18
Style Traditional
Bedrooms 1
Full Baths 1
HOA Fees $166/ann
HOA Y/N N
Originating Board TREND
Year Built 1986
Annual Tax Amount $2,431
Tax Year 2018
Lot Size 6,534 Sqft
Acres 0.15
Lot Dimensions 0X0
Property Description
INVESTOR or HOME OWNER. An open floor plan with plenty of natural light gives this lovely 2nd Floor 1 Bedroom, 1 Bath Condo located in the Tamerlane section of Village Shires. This is a unique opportunity to take advantage of all the amenities of the 7 sections in Village Shires. Easy access to major highways. This property has just been vacated. Great Investment opportunity if you are looking to add to your portfolio. Association Fees: $124.00 Monthly plus an additional $127.00 Quarterly. (Quarterly payment is $124.00 + $127.00 = $251.00). There is a one time Capital Contribution fee of $500.00 due at settlement by Buyer.
Location
State PA
County Bucks
Area Northampton Twp (10131)
Zoning R3
Rooms
Other Rooms Living Room, Dining Room, Primary Bedroom, Kitchen
Interior
Interior Features Dining Area
Hot Water Electric
Heating Heat Pump - Electric BackUp
Cooling Central A/C
Equipment Oven - Self Cleaning, Dishwasher, Refrigerator
Fireplace N
Appliance Oven - Self Cleaning, Dishwasher, Refrigerator
Laundry Main Floor
Exterior
Exterior Feature Balcony
Amenities Available Swimming Pool, Tennis Courts, Club House
Water Access N
Roof Type Shingle
Accessibility None
Porch Balcony
Garage N
Building
Story 1
Sewer Public Sewer
Water Public
Architectural Style Traditional
Level or Stories 1
New Construction N
Schools
Elementary Schools Rolling Hills
Middle Schools Holland
High Schools Council Rock High School South
School District Council Rock
Others
HOA Fee Include Pool(s),Common Area Maintenance,Ext Bldg Maint,Lawn Maintenance,Snow Removal,Trash,Parking Fee
Senior Community No
Tax ID 31-036-195-002-010
Ownership Condominium
Acceptable Financing Conventional, VA, FHA 203(k)
Listing Terms Conventional, VA, FHA 203(k)
Financing Conventional,VA,FHA 203(k)
Read Less
Want to know what your home might be worth? Contact us for a FREE valuation!

Our team is ready to help you sell your home for the highest possible price ASAP

Bought with Ellen M Cassidy • Coldwell Banker Hearthside
GET MORE INFORMATION





