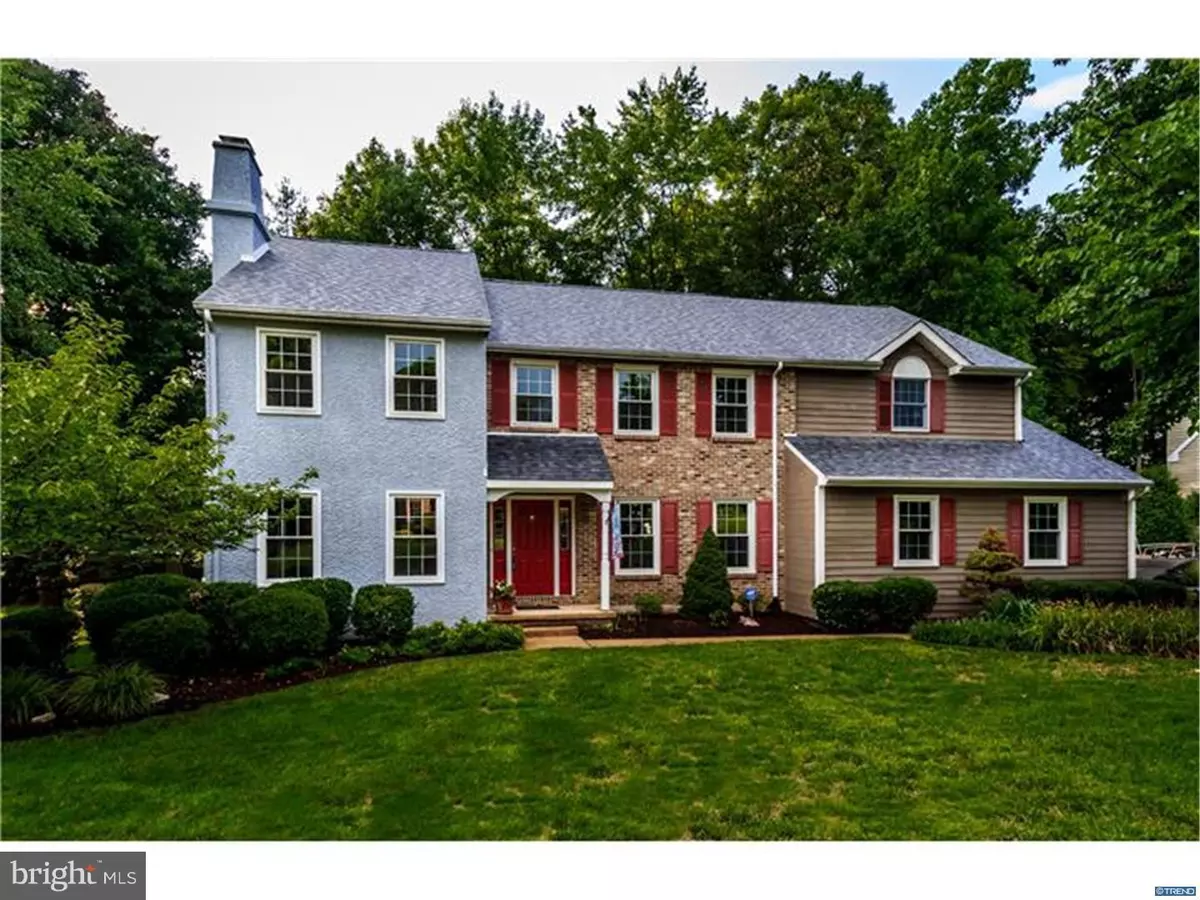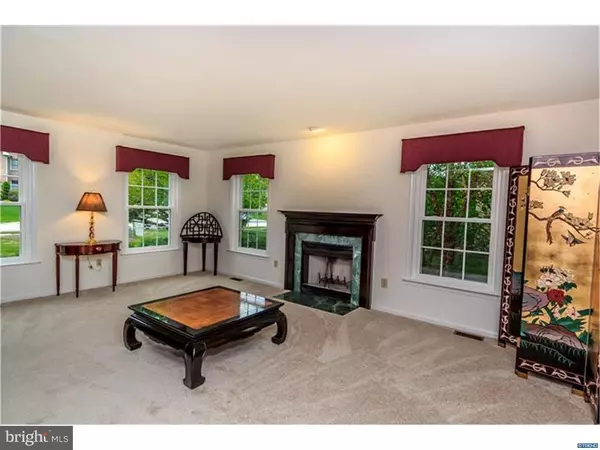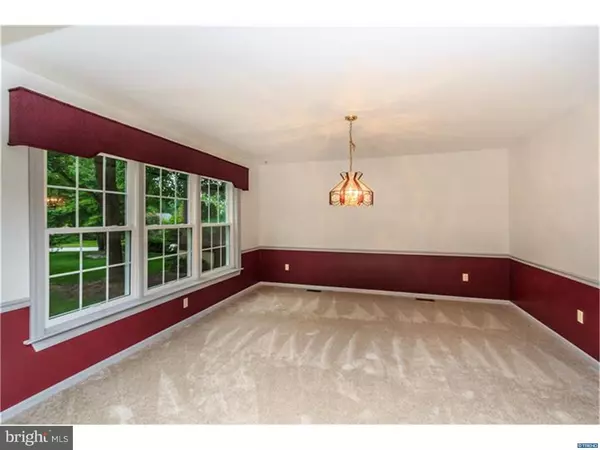$385,000
$385,000
For more information regarding the value of a property, please contact us for a free consultation.
12 OKLAHOMA STATE DR Newark, DE 19713
3 Beds
4 Baths
3,525 SqFt
Key Details
Sold Price $385,000
Property Type Single Family Home
Sub Type Detached
Listing Status Sold
Purchase Type For Sale
Square Footage 3,525 sqft
Price per Sqft $109
Subdivision Academy Hill
MLS Listing ID 1002233510
Sold Date 09/28/18
Style Colonial
Bedrooms 3
Full Baths 3
Half Baths 1
HOA Y/N N
Abv Grd Liv Area 3,525
Originating Board TREND
Year Built 1990
Annual Tax Amount $4,565
Tax Year 2017
Lot Size 0.410 Acres
Acres 0.41
Lot Dimensions 100 X 179
Property Description
Stylish Magness built "Independence" model with over 3500 sq ft of finished living area in the highly sought after community of Academy Hill. A grand center hall 2 story foyer provides a dramatic entrance to this beautiful home with a formal living room, sitting room/study, dining room, open kitchen, breakfast room and an amazing adjoining "Entertainment" room addition with full size custom bar. The large kitchen features granite counter tops, tile back splash, solid wood cabinetry and pantry all open to the great room with cathedral ceiling and wood burning fireplace. Exit the great room through the 9' sliding glass door onto a delightful rear deck with easy access to the large private backyard. From the center hall foyer up the stairs to the upper floor you will find the expanded owners suite complete with 5 piece private bath, dressing area, walk-in and additional closets. An additional 2nd suite with full bath, 3rd bedroom and centrally located full bath, loft area and Juliet Balcony complete the 2nd floor. This impressive property includes zoned updated HVAC, main floor laundry, turned 2 car garage, new roof(2016), updated windows, 2 wood burning fireplaces, freshly painted all situated on a professionally landscaped premium lot within 5 mile radius of the Newark Charter School. This is a must see home, move in ready and priced to sell. Treat yourself to a tour, you will be impressed !
Location
State DE
County New Castle
Area Newark/Glasgow (30905)
Zoning NC10
Direction East
Rooms
Other Rooms Living Room, Dining Room, Primary Bedroom, Bedroom 2, Kitchen, Family Room, Bedroom 1, Laundry, Other, Attic
Basement Partial, Unfinished
Interior
Interior Features Primary Bath(s), Butlers Pantry, Skylight(s), Ceiling Fan(s), Stall Shower, Dining Area
Hot Water Electric
Heating Gas, Hot Water, Forced Air, Zoned, Programmable Thermostat
Cooling Central A/C
Flooring Wood, Fully Carpeted, Vinyl, Tile/Brick
Fireplaces Number 2
Equipment Cooktop, Oven - Wall, Oven - Self Cleaning, Dishwasher, Disposal
Fireplace Y
Window Features Bay/Bow,Replacement
Appliance Cooktop, Oven - Wall, Oven - Self Cleaning, Dishwasher, Disposal
Heat Source Natural Gas
Laundry Main Floor
Exterior
Exterior Feature Deck(s)
Parking Features Inside Access
Garage Spaces 5.0
Utilities Available Cable TV
Water Access N
Roof Type Pitched,Shingle
Accessibility None
Porch Deck(s)
Total Parking Spaces 5
Garage N
Building
Lot Description Level
Story 2
Foundation Concrete Perimeter
Sewer Public Sewer
Water Public
Architectural Style Colonial
Level or Stories 2
Additional Building Above Grade
Structure Type Cathedral Ceilings,High
New Construction N
Schools
Elementary Schools West Park Place
Middle Schools Shue-Medill
High Schools Newark
School District Christina
Others
Senior Community No
Tax ID 1100820104
Ownership Fee Simple
Security Features Security System
Acceptable Financing Conventional, VA
Listing Terms Conventional, VA
Financing Conventional,VA
Read Less
Want to know what your home might be worth? Contact us for a FREE valuation!

Our team is ready to help you sell your home for the highest possible price ASAP

Bought with Kristine A Maroney • RE/MAX Associates-Wilmington

GET MORE INFORMATION





