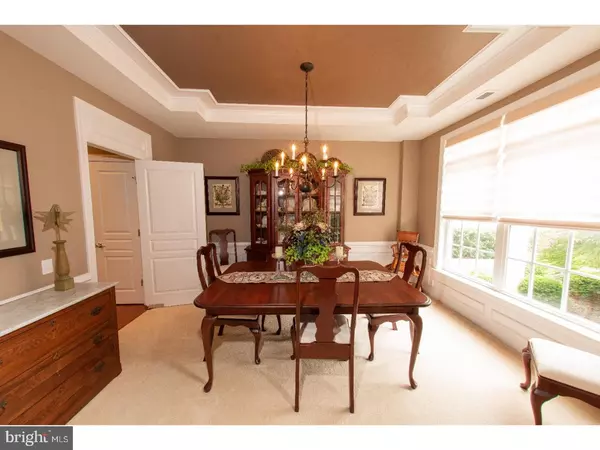$552,000
$564,900
2.3%For more information regarding the value of a property, please contact us for a free consultation.
396 PRIMROSE DR Upper Gwynedd, PA 19446
3 Beds
3 Baths
3,396 SqFt
Key Details
Sold Price $552,000
Property Type Townhouse
Sub Type Interior Row/Townhouse
Listing Status Sold
Purchase Type For Sale
Square Footage 3,396 sqft
Price per Sqft $162
Subdivision Reserve At Gwynedd
MLS Listing ID 1001865316
Sold Date 09/27/18
Style Contemporary,Loft
Bedrooms 3
Full Baths 2
Half Baths 1
HOA Fees $270/mo
HOA Y/N N
Abv Grd Liv Area 3,396
Originating Board TREND
Year Built 2008
Annual Tax Amount $7,337
Tax Year 2018
Lot Size 3,396 Sqft
Acres 0.08
Lot Dimensions 3396
Property Description
YOU WILL FALL IN LOVE WITH THE SPECTACULAR POND VIEW! The view is what sets this carriage home apart from others in this resort-style 55+ award winning gated community, The Reserve at Gwynedd. Enter the 2 story foyer with hardwood flooring that opens to the dining room, kitchen, living room and morning room which flow seamlessly together. Impressive and plentiful crown molding and mill work in every room.This home has been designed with a special attention to detail offering extensive upgrades and fine finishes. Well appointed kitchen with breakfast area features 42 inch cabinets with elegant crown and trim package, granite counters,stainless steel appliances, tile backsplash, upgraded lighting, pantry and hardwood floors. Nice size dining room with stunning tray ceiling and wainscoting. Off the breakfast area is a two story family room with 9 foot vaulted ceilings,custom built cabinetry, gas fireplace and open floor plan, perfect for entertaining. Cozy morning room leads to a wonderful paver patio with an unbelievable view of the pond, you will feel like your on vacation everyday! Lushly landscaped back yard, pond and fountains will all serve as your outdoor oasis.Luxurious first floor master suite with spa-like bath includes, raised maple vanity with double sinks,soaking tub,super sized walk in closet professionally organized and seamless shower. Huge and beautifully laid out second floor includes a spacious loft area, 3 bedrooms and a full bath. The loft can serve as a second family room or entertainment area. Two car garage, first floor laundry and powder room. Impressive 8,000 sq. foot clubhouse with indoor and outdoor pools, billiards, card room,arts & crafts studio,library, large gathering room for events, gym and a full time social director. Your biggest dilemma will be to figure out a way to fit everything into your schedule! Are you ready to enjoy a carefree, maintenance free lifestyle? Stop in and take a look, you will have more fun than any place you've lived.
Location
State PA
County Montgomery
Area Upper Gwynedd Twp (10656)
Zoning IN-R
Rooms
Other Rooms Living Room, Dining Room, Primary Bedroom, Bedroom 2, Bedroom 3, Kitchen, Family Room, Bedroom 1, Laundry
Interior
Interior Features Primary Bath(s), Butlers Pantry, Ceiling Fan(s), Kitchen - Eat-In
Hot Water Natural Gas
Heating Gas, Forced Air
Cooling Central A/C
Flooring Wood, Fully Carpeted
Fireplaces Number 1
Fireplaces Type Marble, Gas/Propane
Equipment Built-In Range, Oven - Wall, Oven - Double, Oven - Self Cleaning, Dishwasher, Disposal, Built-In Microwave
Fireplace Y
Appliance Built-In Range, Oven - Wall, Oven - Double, Oven - Self Cleaning, Dishwasher, Disposal, Built-In Microwave
Heat Source Natural Gas
Laundry Main Floor
Exterior
Exterior Feature Patio(s)
Parking Features Inside Access, Garage Door Opener
Garage Spaces 4.0
Utilities Available Cable TV
Amenities Available Swimming Pool, Club House
Water Access N
Accessibility None
Porch Patio(s)
Attached Garage 2
Total Parking Spaces 4
Garage Y
Building
Story 2
Sewer Public Sewer
Water Public
Architectural Style Contemporary, Loft
Level or Stories 2
Additional Building Above Grade
Structure Type Cathedral Ceilings,9'+ Ceilings
New Construction N
Schools
High Schools North Penn Senior
School District North Penn
Others
Pets Allowed Y
HOA Fee Include Pool(s),Common Area Maintenance,Ext Bldg Maint,Lawn Maintenance,Snow Removal,Trash,Management
Senior Community Yes
Tax ID 56-00-06973-153
Ownership Condominium
Security Features Security System
Pets Allowed Case by Case Basis
Read Less
Want to know what your home might be worth? Contact us for a FREE valuation!

Our team is ready to help you sell your home for the highest possible price ASAP

Bought with Julia Cooper • BHHS Fox & Roach-Blue Bell
GET MORE INFORMATION





