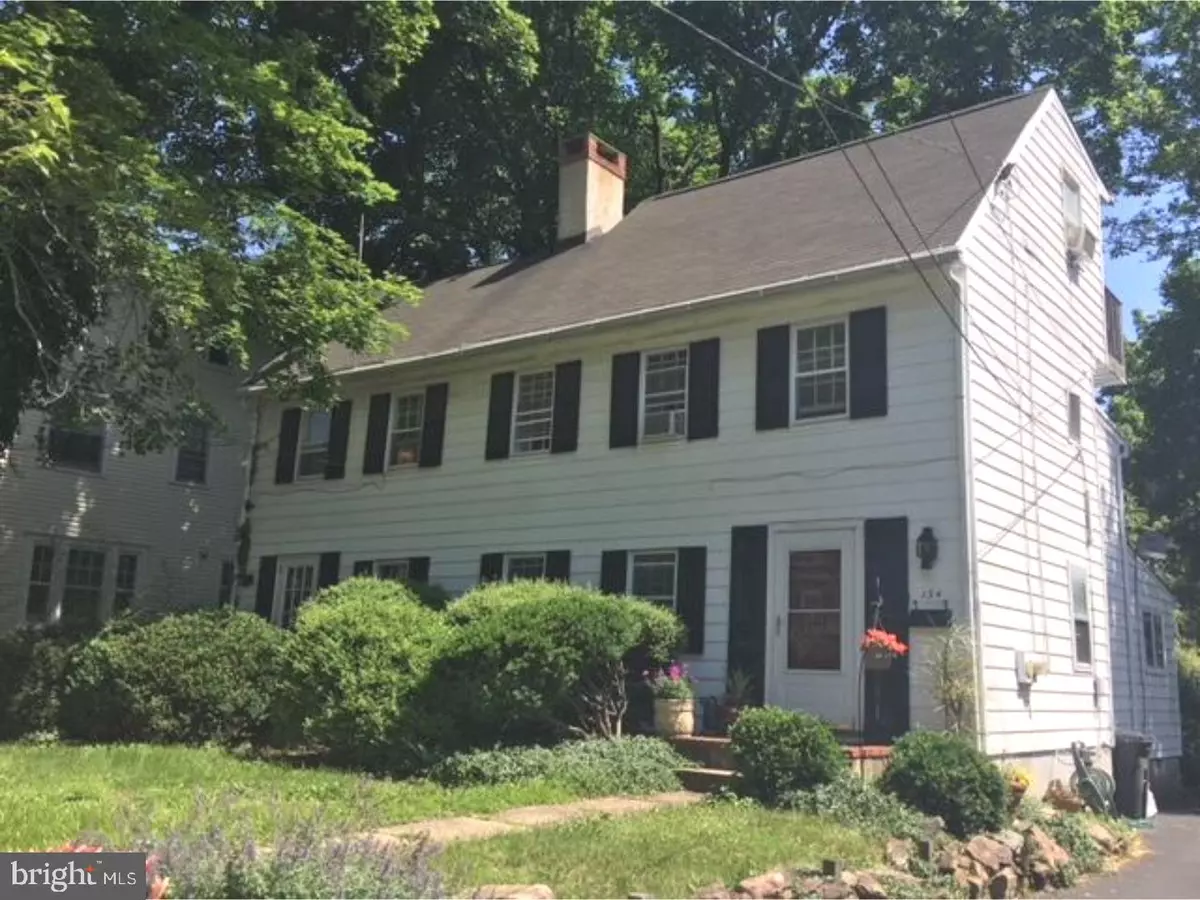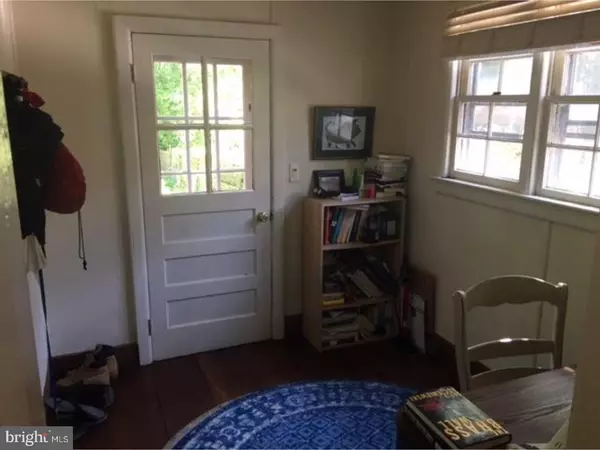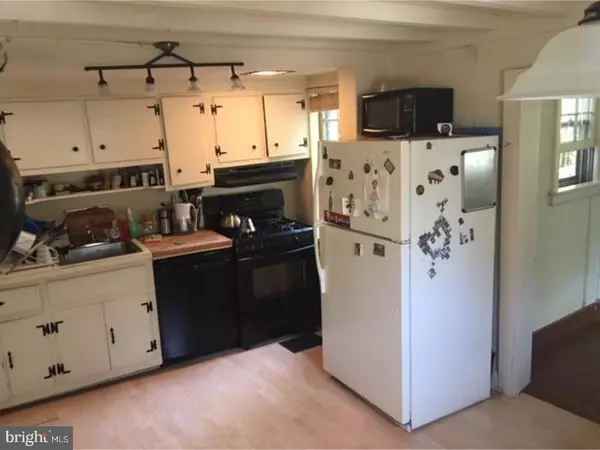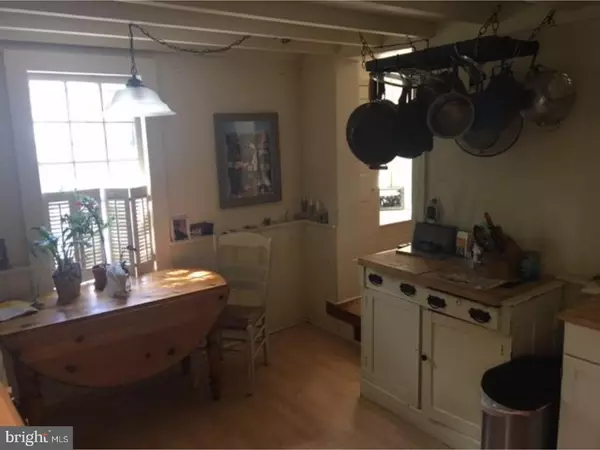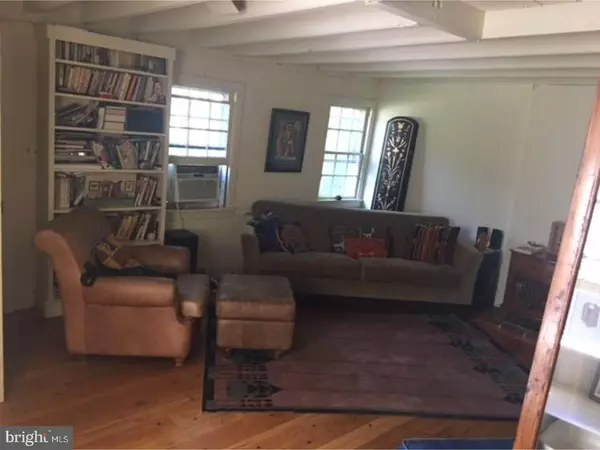$335,000
$375,000
10.7%For more information regarding the value of a property, please contact us for a free consultation.
134 S MAIN ST Yardley, PA 19067
2,691 SqFt
Key Details
Sold Price $335,000
Property Type Multi-Family
Sub Type Detached
Listing Status Sold
Purchase Type For Sale
Square Footage 2,691 sqft
Price per Sqft $124
Subdivision Bonair
MLS Listing ID 1001872850
Sold Date 09/27/18
Style Other
HOA Y/N N
Abv Grd Liv Area 2,691
Originating Board TREND
Year Built 1900
Annual Tax Amount $6,502
Tax Year 2018
Lot Size 0.402 Acres
Acres 0.4
Lot Dimensions 53X330
Property Sub-Type Detached
Property Description
Great duplex investment opportunity in Yardley borough! Make it your home and have a rental property or rent both sides! Come see this 1900 historic property and all its charm has to offer. Unit #134 offers a spacious living room, dine in kitchen and mud room on the first floor. The second floor has two bedrooms and full bath. The third floor master bedroom with skylite has french doors to a deck overlooking the rear yard and canal. Unit #132 offers a large living room, dining room and galley kitchen. The second floor has two bedrooms and full bath. Both units have patios and basements. The yard leads down to the Delaware Canal where you can sit and relax. No Flood Insurance necessary! A short walk to local restaurants, train station and the canal trail.
Location
State PA
County Bucks
Area Yardley Boro (10154)
Zoning R2
Rooms
Other Rooms Primary Bedroom
Basement Full, Unfinished, Outside Entrance
Interior
Hot Water Electric
Heating Oil, Forced Air
Cooling None
Flooring Wood, Vinyl
Fireplace N
Heat Source Oil
Laundry Has Laundry
Exterior
Garage Spaces 4.0
Water Access N
Roof Type Pitched,Shingle
Accessibility None
Total Parking Spaces 4
Garage N
Building
Foundation Stone
Sewer Public Sewer
Water Public
Architectural Style Other
Additional Building Above Grade
New Construction N
Schools
Elementary Schools Quarry Hill
Middle Schools Pennwood
High Schools Pennsbury
School District Pennsbury
Others
Tax ID 54-007-049
Ownership Fee Simple
Read Less
Want to know what your home might be worth? Contact us for a FREE valuation!

Our team is ready to help you sell your home for the highest possible price ASAP

Bought with Sandra Duffy • Coldwell Banker Hearthside
GET MORE INFORMATION

