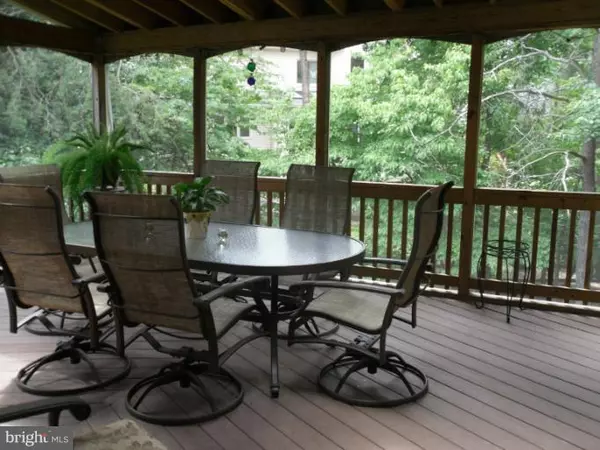$655,000
$649,900
0.8%For more information regarding the value of a property, please contact us for a free consultation.
4900 FOX CREEK CT Chantilly, VA 20151
4 Beds
3 Baths
3,502 SqFt
Key Details
Sold Price $655,000
Property Type Single Family Home
Sub Type Detached
Listing Status Sold
Purchase Type For Sale
Square Footage 3,502 sqft
Price per Sqft $187
Subdivision Big Rocky Forest
MLS Listing ID 1004036246
Sold Date 08/23/12
Style Colonial
Bedrooms 4
Full Baths 2
Half Baths 1
HOA Fees $10/ann
HOA Y/N Y
Abv Grd Liv Area 2,864
Originating Board MRIS
Year Built 1994
Annual Tax Amount $6,339
Tax Year 2011
Lot Size 10,276 Sqft
Acres 0.24
Property Sub-Type Detached
Property Description
FABULOUS EDWIN MODEL W/OPEN FLOORPLAN. HW FLOORS MAIN LEVEL, REMODELED KITCHEN W/GRANITE/STAINELSS/CUSTOM CABS/WINE COOLER/DESK/5-BURNER COOKTOP/HOT WTR DISPENSER/PENDANTS. FRESH PAINT THRUOUT/NEW CARPET. NEW HVAC 2009. PELLET STOVE. UV FILM ON MAIN LVL WNDWS. SKYLITES ABOUND. SCREENED PRCH/PATIO BACKS TO PARKLAND.
Location
State VA
County Fairfax
Zoning 302
Rooms
Other Rooms Living Room, Dining Room, Primary Bedroom, Sitting Room, Bedroom 2, Bedroom 3, Bedroom 4, Kitchen, Game Room, Family Room, Basement, Sun/Florida Room, Other, Utility Room, Attic
Basement Connecting Stairway, Outside Entrance, Rear Entrance, Sump Pump, Daylight, Partial, Heated, Improved, Partially Finished, Rough Bath Plumb, Shelving, Space For Rooms, Walkout Level, Windows
Interior
Interior Features Breakfast Area, Family Room Off Kitchen, Kitchen - Gourmet, Kitchen - Island, Kitchen - Table Space, Dining Area, Kitchen - Eat-In, Chair Railings, Crown Moldings, Window Treatments, Upgraded Countertops, Primary Bath(s), Wood Stove, Wood Floors, Floor Plan - Open
Hot Water 60+ Gallon Tank, Natural Gas
Heating Forced Air, Humidifier, Wood Burn Stove
Cooling Ceiling Fan(s), Central A/C
Fireplaces Number 1
Fireplaces Type Mantel(s)
Equipment Washer/Dryer Hookups Only, Cooktop, Cooktop - Down Draft, Dishwasher, Disposal, Dryer, Dryer - Front Loading, Exhaust Fan, Humidifier, Icemaker, Instant Hot Water, Microwave, Oven - Wall, Refrigerator, Washer
Fireplace Y
Appliance Washer/Dryer Hookups Only, Cooktop, Cooktop - Down Draft, Dishwasher, Disposal, Dryer, Dryer - Front Loading, Exhaust Fan, Humidifier, Icemaker, Instant Hot Water, Microwave, Oven - Wall, Refrigerator, Washer
Heat Source Natural Gas
Exterior
Exterior Feature Patio(s), Enclosed, Porch(es), Screened
Parking Features Garage - Front Entry, Garage Door Opener
Garage Spaces 2.0
Fence Board, Rear, Split Rail, Other
Community Features Alterations/Architectural Changes, Antenna, Fencing, Rec Equip, RV/Boat/Trail
Utilities Available Under Ground, Cable TV Available
Amenities Available Common Grounds, Jog/Walk Path, Pool Mem Avail
Water Access N
View Garden/Lawn
Roof Type Composite
Accessibility None
Porch Patio(s), Enclosed, Porch(es), Screened
Attached Garage 2
Total Parking Spaces 2
Garage Y
Building
Lot Description Backs to Trees, Cul-de-sac, Landscaping, No Thru Street, Partly Wooded, PUD, Trees/Wooded
Story 3+
Sewer Public Sewer
Water Public
Architectural Style Colonial
Level or Stories 3+
Additional Building Above Grade, Below Grade
Structure Type 2 Story Ceilings,9'+ Ceilings,Cathedral Ceilings,Dry Wall
New Construction N
Others
HOA Fee Include Common Area Maintenance,Reserve Funds
Tax ID 54-2-7- -61
Ownership Fee Simple
Special Listing Condition Standard
Read Less
Want to know what your home might be worth? Contact us for a FREE valuation!

Our team is ready to help you sell your home for the highest possible price ASAP

Bought with Bruce A Tyburski • RE/MAX Choice
GET MORE INFORMATION





