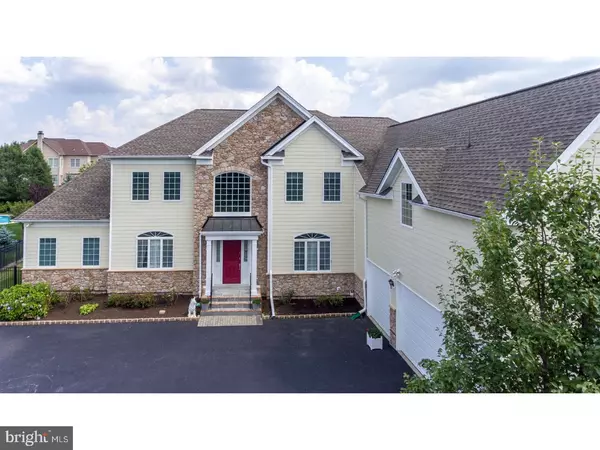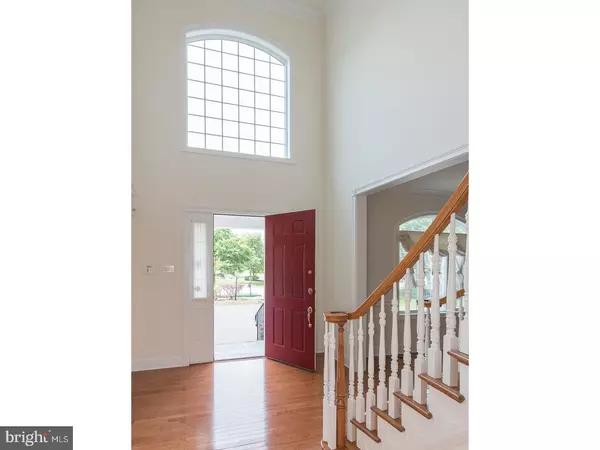$745,000
$799,000
6.8%For more information regarding the value of a property, please contact us for a free consultation.
2121 FERNCROFT LN Chester Springs, PA 19425
5 Beds
5 Baths
5,384 SqFt
Key Details
Sold Price $745,000
Property Type Single Family Home
Sub Type Detached
Listing Status Sold
Purchase Type For Sale
Square Footage 5,384 sqft
Price per Sqft $138
Subdivision Byers Station
MLS Listing ID 1002184912
Sold Date 09/24/18
Style French
Bedrooms 5
Full Baths 4
Half Baths 1
HOA Fees $70/qua
HOA Y/N Y
Abv Grd Liv Area 5,384
Originating Board TREND
Year Built 2006
Annual Tax Amount $11,535
Tax Year 2018
Lot Size 0.523 Acres
Acres 0.52
Lot Dimensions REC
Property Description
This Byers Station home is like NEW CONSTRUCTION! WHY? Because Toll Brothers: has removed ALL the stucco, and sub materials and installed new concrete siding; Toll Brothers has replaced the main level back windows and slider; and Toll Brothers has repaired and replaced any damaged landscaping! So no more stucco concerns in the future on this home! If you are looking for an expansive home, with a first floor master suite (suitable for you in laws, guests or an au pair), that is move in ready, then you have found the ONE! This home has all neutral pallets, with like new cream corian kitchen counters, extra tall cream wood cabinets, and soft neutral painted walls throughout. Gleaming hardwood floors are throughout the first floor with the exception to the kitchen and laundry center, and on the front spiral staircase and master suite. You will quickly see once you enter the two story foyer, that this homes has been 'barely lived in' by the original owner! The kitchen boasts a large island that can seat 4 to 5 for those quick weekday dinners! The family room is open to the kitchen, with a floor to ceiling field-stone fireplace. Note the back stairs, which is perfect for the easy second level access. The large laundry room is right off the garage, and there is a man door in the garage that drops off onto a patio, which is an asset for the young family members to access from out door play. The mature landscaping, and rod iron perimeter fencing make this private back yard perfect for entertaining, pets and fun! If you are looking for an expansive executive home, but want all the amenities of a country club and little maintenance, then this home is the perfect fit. Byers Station offers: walking trails; tennis courts; pools; club house; and a workout center all for a low HOA fee! Set your appointment today to tour this 'like new' home!
Location
State PA
County Chester
Area Upper Uwchlan Twp (10332)
Zoning R4
Rooms
Other Rooms Living Room, Dining Room, Primary Bedroom, Bedroom 2, Bedroom 3, Kitchen, Family Room, Bedroom 1, Other
Basement Full
Interior
Interior Features Dining Area
Hot Water Electric
Heating Gas, Forced Air
Cooling Central A/C
Fireplaces Number 1
Fireplaces Type Stone
Fireplace Y
Heat Source Natural Gas
Laundry Main Floor
Exterior
Garage Spaces 6.0
Amenities Available Swimming Pool
Water Access N
Accessibility None
Attached Garage 3
Total Parking Spaces 6
Garage Y
Building
Story 2
Sewer Public Sewer
Water Public
Architectural Style French
Level or Stories 2
Additional Building Above Grade
Structure Type High
New Construction N
Schools
High Schools Downingtown High School East Campus
School District Downingtown Area
Others
HOA Fee Include Pool(s)
Senior Community No
Tax ID 32-04 -0468
Ownership Fee Simple
Read Less
Want to know what your home might be worth? Contact us for a FREE valuation!

Our team is ready to help you sell your home for the highest possible price ASAP

Bought with Pallavi Nadkarni • Keller Williams Real Estate-Blue Bell

GET MORE INFORMATION





