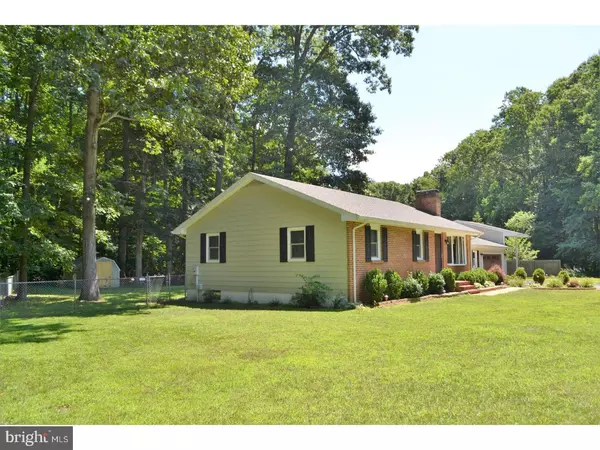$210,000
$215,000
2.3%For more information regarding the value of a property, please contact us for a free consultation.
133 PRATTS BRANCH RD Felton, DE 19943
3 Beds
2 Baths
1,400 SqFt
Key Details
Sold Price $210,000
Property Type Single Family Home
Sub Type Detached
Listing Status Sold
Purchase Type For Sale
Square Footage 1,400 sqft
Price per Sqft $150
Subdivision Andrews Lake Ests
MLS Listing ID 1001956414
Sold Date 09/25/18
Style Ranch/Rambler
Bedrooms 3
Full Baths 2
HOA Y/N N
Abv Grd Liv Area 1,400
Originating Board TREND
Year Built 1973
Annual Tax Amount $842
Tax Year 2017
Lot Size 0.525 Acres
Acres 0.32
Lot Dimensions 177X129
Property Sub-Type Detached
Property Description
Ready to move in! Park your boat, park your RV, park your toys under the carport and enjoy plenty of room in the HUGE 2+ oversized garage/workshop for your hobbies AND still park your car out of the weather! Located in a quiet neighborhood off the beaten path, but still 10 minutes from all amenities, this lovely ranch home has a NEW Roof, the heat pump was replaced within the last few years, the garage door was replaced within the last few years, everything has been painted, the bathroom vanities have been updated, the kitchen has been updated, there are upgraded ceiling fan/light combos in all of the bedrooms, the eat-in kitchen and the den. The living room features a brick raised hearth wood burning fireplace and a bay window that brings in the natural light. The Master bedroom includes a full bath with stall shower. There is a large basement with drop down ceiling and walk out bilco doors that lead to the private fenced backyard. New standard gravity septic will be installed before closing as well! This is the home you have been looking for! Listing Agent is related to Seller.
Location
State DE
County Kent
Area Lake Forest (30804)
Zoning AR
Rooms
Other Rooms Living Room, Primary Bedroom, Bedroom 2, Kitchen, Bedroom 1, Other
Basement Full
Interior
Interior Features Primary Bath(s), Kitchen - Eat-In
Hot Water Electric
Heating Heat Pump - Electric BackUp, Forced Air
Cooling Central A/C
Flooring Fully Carpeted, Vinyl
Fireplaces Number 1
Fireplaces Type Brick
Equipment Oven - Double, Dishwasher
Fireplace Y
Appliance Oven - Double, Dishwasher
Laundry Basement
Exterior
Parking Features Inside Access, Garage Door Opener, Oversized
Garage Spaces 5.0
Water Access N
Roof Type Pitched,Shingle
Accessibility None
Attached Garage 2
Total Parking Spaces 5
Garage Y
Building
Story 1
Sewer On Site Septic
Water Well
Architectural Style Ranch/Rambler
Level or Stories 1
Additional Building Above Grade
New Construction N
Schools
School District Lake Forest
Others
Senior Community No
Tax ID SM-00-13003-01-3200-000
Ownership Fee Simple
Acceptable Financing Conventional, VA, FHA 203(b), USDA
Listing Terms Conventional, VA, FHA 203(b), USDA
Financing Conventional,VA,FHA 203(b),USDA
Read Less
Want to know what your home might be worth? Contact us for a FREE valuation!

Our team is ready to help you sell your home for the highest possible price ASAP

Bought with Antonio A Valdes • Century 21 Harrington Realty, Inc
GET MORE INFORMATION





