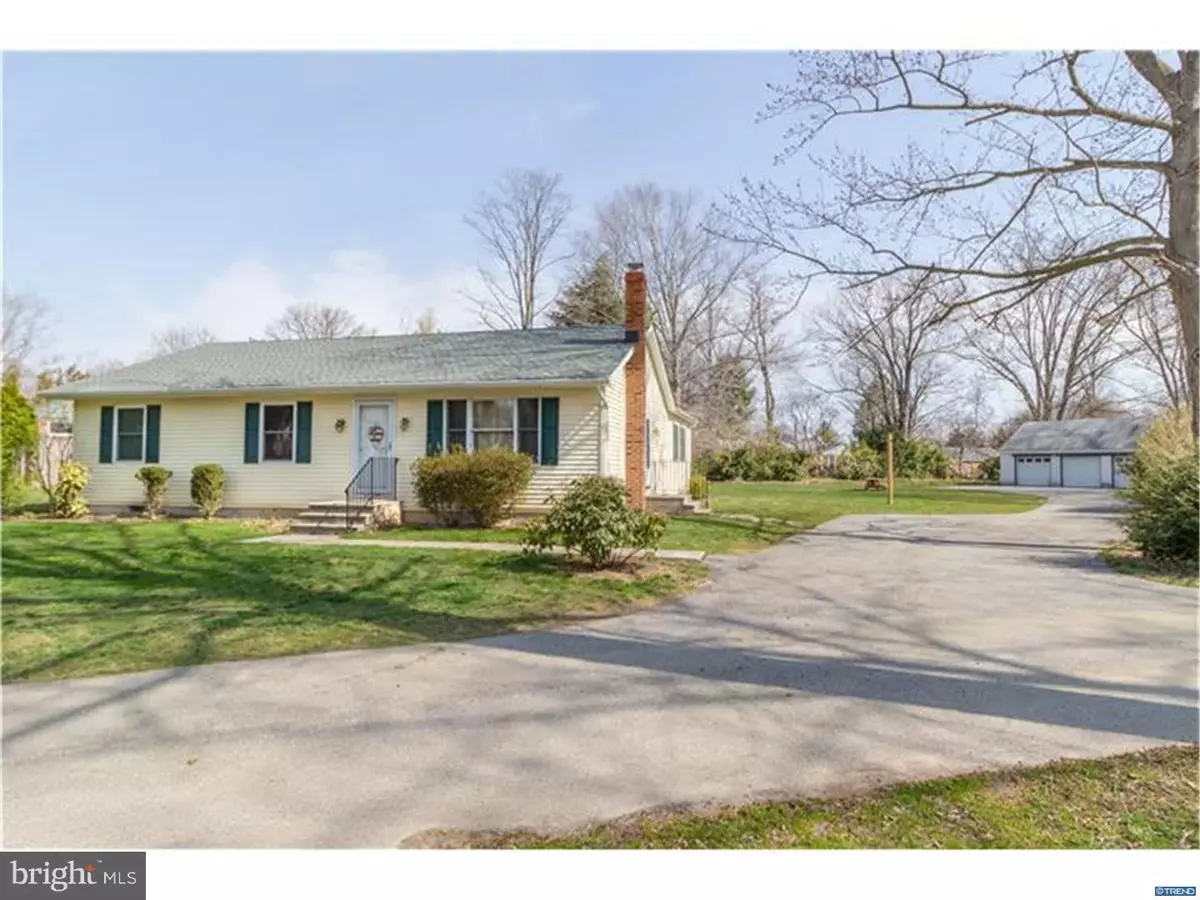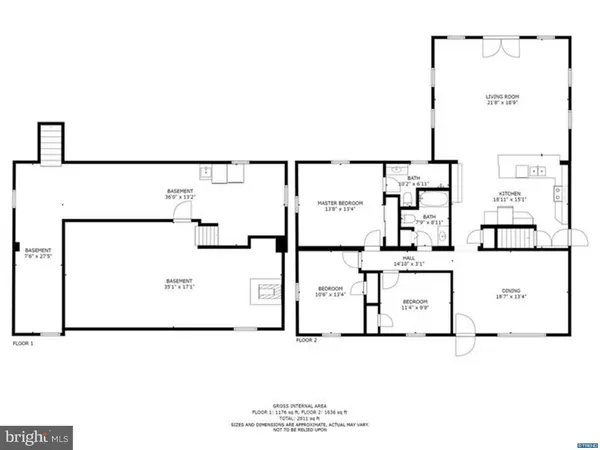$300,000
$319,500
6.1%For more information regarding the value of a property, please contact us for a free consultation.
1415 SILVERSIDE RD Wilmington, DE 19810
3 Beds
2 Baths
1,725 SqFt
Key Details
Sold Price $300,000
Property Type Single Family Home
Sub Type Detached
Listing Status Sold
Purchase Type For Sale
Square Footage 1,725 sqft
Price per Sqft $173
Subdivision None Available
MLS Listing ID 1000443798
Sold Date 09/21/18
Style Ranch/Rambler
Bedrooms 3
Full Baths 2
HOA Y/N N
Abv Grd Liv Area 1,725
Originating Board TREND
Year Built 1985
Annual Tax Amount $3,162
Tax Year 2017
Lot Size 0.850 Acres
Acres 0.85
Lot Dimensions 75X429
Property Description
"Green Space!! A rare opportunity in North Wilmington with nearly an acre of land and a detached 3-car garage beckons to car collectors, RV/Boating hobbyists or those simply wanting a little extra space. This ranch-style home offers 3 bedrooms, 2 full baths and a large, bright and airy family room addition with vaulted ceiling, recessed lighting and French doors leading to a backyard with plenty of green space. Open the front door to the living room with wood floors and crown molding. Step into the beautiful kitchen "13 featuring custom wood cabinetry with glass-front doors, quartz countertops, built-in wine rack, tiled floor and a convenient desk/workstation. A long breakfast bar bridges the kitchen and family room. Retire to the spacious master bedroom and bathroom, two additional bedrooms and an updated hall bathroom. The lower level recreation room offers still more space to spread out and relax with a wood stove, laundry, and a storage area. A single layer roof "17, newer windows and vinyl siding make this rare opportunity next to Windybush in North Wilmington especially appealing."
Location
State DE
County New Castle
Area Brandywine (30901)
Zoning NC6.5
Rooms
Other Rooms Living Room, Primary Bedroom, Bedroom 2, Kitchen, Family Room, Bedroom 1, Attic
Basement Full, Outside Entrance
Interior
Interior Features Primary Bath(s), Butlers Pantry, Ceiling Fan(s), Stall Shower, Breakfast Area
Hot Water Electric
Heating Electric, Baseboard
Cooling Wall Unit
Flooring Wood, Tile/Brick
Fireplaces Number 1
Equipment Built-In Range, Oven - Self Cleaning, Built-In Microwave
Fireplace Y
Window Features Replacement
Appliance Built-In Range, Oven - Self Cleaning, Built-In Microwave
Heat Source Electric
Laundry Basement
Exterior
Garage Spaces 6.0
Water Access N
Roof Type Shingle
Accessibility None
Total Parking Spaces 6
Garage Y
Building
Lot Description Level
Story 1
Foundation Brick/Mortar
Sewer Public Sewer
Water Public
Architectural Style Ranch/Rambler
Level or Stories 1
Additional Building Above Grade
Structure Type Cathedral Ceilings
New Construction N
Schools
Elementary Schools Forwood
Middle Schools Talley
High Schools Mount Pleasant
School District Brandywine
Others
Senior Community No
Tax ID 06094.00268
Ownership Fee Simple
Read Less
Want to know what your home might be worth? Contact us for a FREE valuation!

Our team is ready to help you sell your home for the highest possible price ASAP

Bought with Christopher Powell • Long & Foster Real Estate, Inc.

GET MORE INFORMATION





