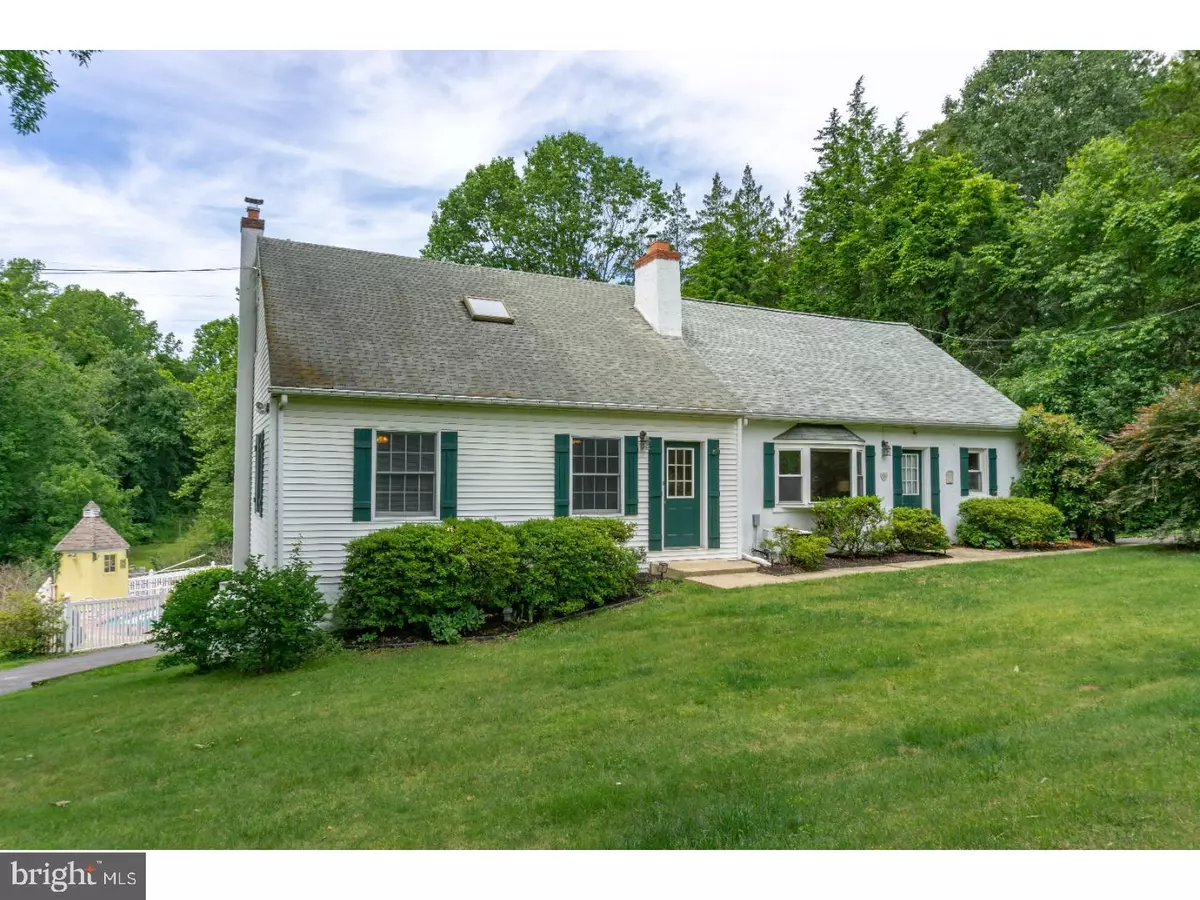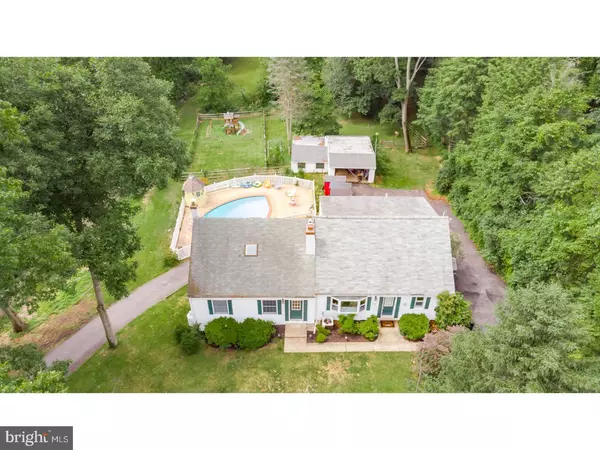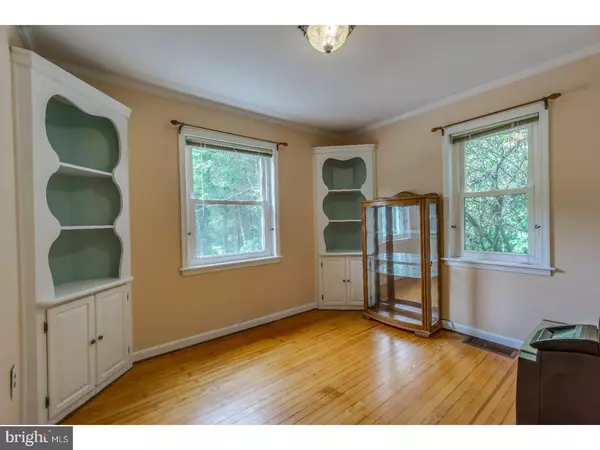$430,000
$425,000
1.2%For more information regarding the value of a property, please contact us for a free consultation.
129 GLEN RIDDLE RD Media, PA 19063
5 Beds
5 Baths
2,800 SqFt
Key Details
Sold Price $430,000
Property Type Single Family Home
Sub Type Detached
Listing Status Sold
Purchase Type For Sale
Square Footage 2,800 sqft
Price per Sqft $153
Subdivision None Available
MLS Listing ID 1001839360
Sold Date 09/21/18
Style Cape Cod
Bedrooms 5
Full Baths 4
Half Baths 1
HOA Y/N N
Abv Grd Liv Area 2,800
Originating Board TREND
Year Built 1945
Annual Tax Amount $6,640
Tax Year 2018
Lot Size 2.215 Acres
Acres 2.8
Lot Dimensions 249X713
Property Description
Great opportunity to own this charming home w/ separate in-law suite on 3 acres of land in desired, award-winning Rose Tree-Media School District. The wrap around driveway and 1 car detached garage offer plenty of parking space. A few of the home's features are the fenced yard, enough acreage to have horses, and the fenced in in-ground pool for the upcoming summer months (there is also a pool house to store toys and pool supplies). The main house features neutral d cor and hardwood floors throughout, 1st floor Living Rm w/ propane fireplace, Family Rm (or 5th bedroom w/adjacent powder room for convenience), and Dining Rm w/ built-in cabinetry. Eat-in kitchen w/ pantry, outside access and plenty of cabinet space. 2nd floor has 2 large bedrooms w/ ceiling fans, plenty of closet space, and Full Bath. The Finished basement is carpeted and has wooden panels w/ full bath, storage area including w/d, cheerful sun porch provides additional living space. In-law suite has 1st floor Living Rm w/ hardwood flrs and built in cabinetry, Eat-in kitchen w/ access to back deck to enjoy your morning coffee, Bed w/ large closet & Full Bath. 2nd Flr has Master bed w/ skylights, walk-in closet, ceiling fan and access panels for additional storage. Master Bath w/ his & her sinks and Jacuzzi tub for unwinding after a long day. You can also access the other side of the home on the 2nd floor. The unfinished basement w/ separate room/area has endless possibilities and offers an additional washer/dryer. Home is also located near public trans, main road, DE tax free shopping & Airport. Seller is offering a 1 Year Home Warranty for added protection. You do not want to miss this opportunity!
Location
State PA
County Delaware
Area Middletown Twp (10427)
Zoning RES
Rooms
Other Rooms Living Room, Dining Room, Primary Bedroom, Bedroom 2, Bedroom 3, Kitchen, Family Room, Bedroom 1, In-Law/auPair/Suite, Other, Attic
Basement Full, Unfinished, Outside Entrance, Fully Finished
Interior
Interior Features Primary Bath(s), Skylight(s), Ceiling Fan(s), Stall Shower, Kitchen - Eat-In
Hot Water Electric
Heating Oil, Forced Air
Cooling Central A/C
Flooring Wood, Fully Carpeted, Vinyl, Tile/Brick
Fireplaces Number 1
Fireplaces Type Brick, Gas/Propane
Equipment Oven - Self Cleaning, Dishwasher
Fireplace Y
Window Features Energy Efficient
Appliance Oven - Self Cleaning, Dishwasher
Heat Source Oil
Laundry Basement
Exterior
Exterior Feature Deck(s)
Garage Spaces 4.0
Pool In Ground
Utilities Available Cable TV
Water Access N
Roof Type Pitched
Accessibility None
Porch Deck(s)
Total Parking Spaces 4
Garage Y
Building
Lot Description Front Yard, Rear Yard
Story 2
Foundation Concrete Perimeter
Sewer Public Sewer
Water Public
Architectural Style Cape Cod
Level or Stories 2
Additional Building Above Grade
New Construction N
Schools
Elementary Schools Indian Lane
Middle Schools Springton Lake
High Schools Penncrest
School District Rose Tree Media
Others
Senior Community No
Tax ID 27-00-00771-00
Ownership Fee Simple
Acceptable Financing Conventional, VA, FHA 203(b)
Listing Terms Conventional, VA, FHA 203(b)
Financing Conventional,VA,FHA 203(b)
Read Less
Want to know what your home might be worth? Contact us for a FREE valuation!

Our team is ready to help you sell your home for the highest possible price ASAP

Bought with Joseph DePalma • Keller Williams Real Estate-Conshohocken
GET MORE INFORMATION





