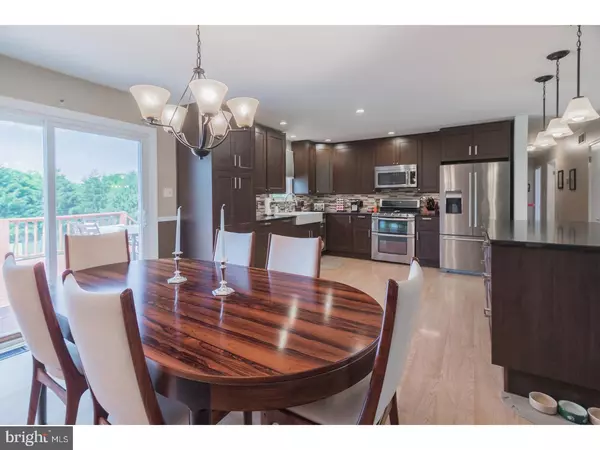$399,999
$399,999
For more information regarding the value of a property, please contact us for a free consultation.
439 S MENNONITE RD Collegeville, PA 19426
4 Beds
3 Baths
2,256 SqFt
Key Details
Sold Price $399,999
Property Type Single Family Home
Sub Type Detached
Listing Status Sold
Purchase Type For Sale
Square Footage 2,256 sqft
Price per Sqft $177
Subdivision Providence Ridge
MLS Listing ID 1001932618
Sold Date 09/21/18
Style Colonial
Bedrooms 4
Full Baths 3
HOA Y/N N
Abv Grd Liv Area 2,256
Originating Board TREND
Year Built 1987
Annual Tax Amount $5,053
Tax Year 2018
Lot Size 1.377 Acres
Acres 1.38
Lot Dimensions 150X413
Property Description
Spectacular 4 bedroom colonial nestled on nearly 1 1/2 acres in exclusive Providence Ridge is minutes from 422, Trappe Rd, Black Rock Rd, 29 , and 113. Award-winning Springford School District! The hardwood foyer leads to the expansive living room, complete with gleaming Pergo floors, upgraded windows, & custom paint. The remodeled kitchen boasts quartz countertops, tile backsplash, modern cabinets with soft-close drawers, and pull-out shelving, recessed and pendant lighting, and stainless steel appliances! The sundrenched dining room features brand new cabinetry with custom lighting, exquisite chandelier, and bright sliders that open to the huge deck overlooking your stunning backyard oasis! The open layout is perfect for entertaining! The oversized family room has beautiful new floors, cozy brick fireplace, and elegant recessed lighting. The master bedroom has Pergo floors, modern bath, large closet, & recessed lighting. The additional bedrooms are also spacious, with newer floors, upgraded windows, & designer paint! The lower level can be used as an in-law suite, with separate entrance, large bedroom with sitting area, brand new full bath, extra storage, & separate laundry room. Don't forget the fabulous patio, 8+ car driveway parking, and 1-car garage! Septic system installed 2000 with septic pump 2007, and Roof installed 2008! Fun for all at nearby at Upper Providence Township Park, Evansburg State Park, and the Perkiomen Trail, where you can enjoy biking, walking, jogging, & horseback riding. Easy access to shopping and fine dining at Skippack Village, King of Prussia Mall, & the Outlets in Limerick! Create incredible memories skiing, snowboarding, snow tubing, rock climbing,and ziplining at nearby Spring Mountain.
Location
State PA
County Montgomery
Area Upper Providence Twp (10661)
Zoning R1
Rooms
Other Rooms Living Room, Dining Room, Primary Bedroom, Bedroom 2, Bedroom 3, Kitchen, Family Room, Bedroom 1, Laundry, Other
Basement Full, Outside Entrance, Fully Finished
Interior
Interior Features Primary Bath(s), Kitchen - Island, Butlers Pantry, Kitchen - Eat-In
Hot Water Natural Gas
Heating Electric
Cooling Central A/C
Flooring Wood
Fireplaces Number 1
Fireplaces Type Brick
Equipment Dishwasher, Disposal, Energy Efficient Appliances, Built-In Microwave
Fireplace Y
Window Features Replacement
Appliance Dishwasher, Disposal, Energy Efficient Appliances, Built-In Microwave
Heat Source Electric
Laundry Lower Floor
Exterior
Exterior Feature Deck(s), Patio(s)
Garage Spaces 4.0
Utilities Available Cable TV
Water Access N
Accessibility None
Porch Deck(s), Patio(s)
Attached Garage 1
Total Parking Spaces 4
Garage Y
Building
Lot Description Front Yard, Rear Yard, SideYard(s)
Story 2
Sewer On Site Septic
Water Well
Architectural Style Colonial
Level or Stories 2
Additional Building Above Grade
New Construction N
Schools
High Schools Spring-Ford Senior
School District Spring-Ford Area
Others
Senior Community No
Tax ID 61-00-03633-941
Ownership Fee Simple
Acceptable Financing Conventional, VA, FHA 203(b)
Listing Terms Conventional, VA, FHA 203(b)
Financing Conventional,VA,FHA 203(b)
Read Less
Want to know what your home might be worth? Contact us for a FREE valuation!

Our team is ready to help you sell your home for the highest possible price ASAP

Bought with Lisa M Murphy • Keller Williams Real Estate-Blue Bell
GET MORE INFORMATION





