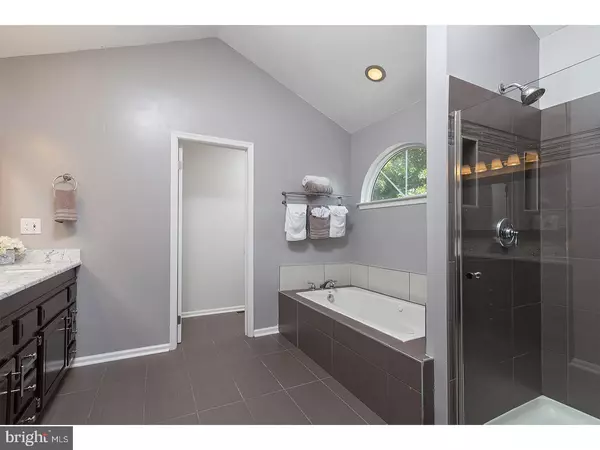$249,900
$249,900
For more information regarding the value of a property, please contact us for a free consultation.
413 OAKLAND AVE Bellmawr, NJ 08031
3 Beds
3 Baths
2,068 SqFt
Key Details
Sold Price $249,900
Property Type Single Family Home
Sub Type Detached
Listing Status Sold
Purchase Type For Sale
Square Footage 2,068 sqft
Price per Sqft $120
Subdivision Eastside
MLS Listing ID 1002048658
Sold Date 09/19/18
Style Colonial
Bedrooms 3
Full Baths 2
Half Baths 1
HOA Y/N N
Abv Grd Liv Area 2,068
Originating Board TREND
Year Built 1990
Annual Tax Amount $7,513
Tax Year 2017
Lot Size 7,700 Sqft
Acres 0.18
Lot Dimensions 70X110
Property Description
Absolutely picturesque inside and out is the only way to describe this contemporary Colonial! From the moment you arrive, it is clear that pride of ownership exists here! The meticulously manicured front exterior is just a taste of the chic and modern style this home boasts. As you enter into the home, you are greeted by beautiful Birch hardwood flooring and a formal Living Room with an Atrium window to the right. Beyond the Living Room is the formal Dining Room featuring shadowboxing, crown molding, and a fireplace. To the left of the Dining Room is the newly finished and simply gorgeous Eat-In Kitchen complete with porcelain tile flooring, granite countertops, white subway tile backsplash, crown molding, all stainless appliance package, and breakfast bar which overlooks the Family Room. The Family Room features recessed lighting, vaulted ceiling with skylight, gas fireplace with marble surround, and an Anderson sliding glass door that leads to the deck and backyard.The Master Suite offers cathedral ceilings and walk-in closet, as well as a Master Bathroom straight from the pages of a designer magazine! A custom double-sink vanity with marble countertop, jetted tub, and separate stall shower with glass accent tile, and recessed lighting all come together to create a spa-like atmosphere. There is another full bathroom in the hallway and two additional spacious bedrooms that finish the second floor. There is also an oversized 1-car garage perfect for storage and accessible thought the 1st floor laundry room complete with utility sink and a full, partially finished basement with 9' ceilings that is a perfect space for a fourth bedroom, second Family Room, Play Area, Bar Area or any combination thereof! Last, but certainly not least, is the backyard. The 14x12 deck overlooks beautiful landscaping and mature trees and a separate slate patio area. White vinyl privacy fencing lines the entire yard, making this a perfect area for outdoor entertaining, summertime BBQs, or a peaceful spot to relax after a long day or week of work. Better hurry before this one gets away! Call to schedule your appointment today and you can be the new owner of "Bellington Estate"!!!
Location
State NJ
County Camden
Area Bellmawr Boro (20404)
Zoning RES
Rooms
Other Rooms Living Room, Dining Room, Primary Bedroom, Bedroom 2, Kitchen, Family Room, Bedroom 1, Laundry, Other
Basement Full
Interior
Interior Features Primary Bath(s), Kitchen - Eat-In
Hot Water Natural Gas
Heating Gas
Cooling Central A/C
Fireplaces Number 1
Fireplaces Type Marble
Fireplace Y
Heat Source Natural Gas
Laundry Main Floor
Exterior
Exterior Feature Deck(s), Patio(s)
Parking Features Oversized
Garage Spaces 1.0
Fence Other
Water Access N
Roof Type Shingle
Accessibility None
Porch Deck(s), Patio(s)
Attached Garage 1
Total Parking Spaces 1
Garage Y
Building
Lot Description Corner
Story 2
Foundation Brick/Mortar
Sewer Public Sewer
Water Public
Architectural Style Colonial
Level or Stories 2
Additional Building Above Grade
New Construction N
Schools
School District Black Horse Pike Regional Schools
Others
Senior Community No
Tax ID 04-00122-00004 07
Ownership Fee Simple
Read Less
Want to know what your home might be worth? Contact us for a FREE valuation!

Our team is ready to help you sell your home for the highest possible price ASAP

Bought with Kathleen McDonald • BHHS Fox & Roach - Haddonfield

GET MORE INFORMATION





