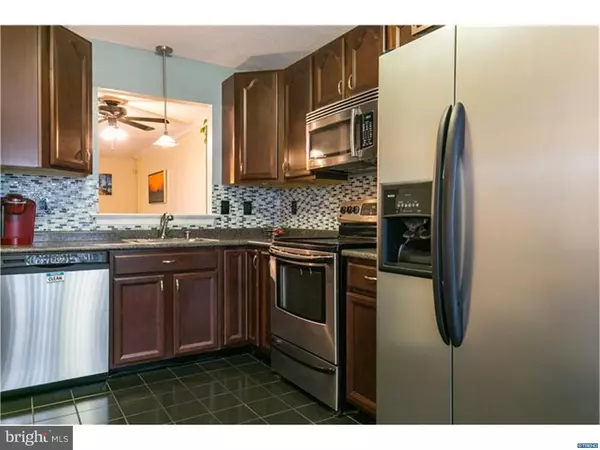$174,000
$169,900
2.4%For more information regarding the value of a property, please contact us for a free consultation.
105 BALMORAL WAY Newark, DE 19702
2 Beds
4 Baths
1,800 SqFt
Key Details
Sold Price $174,000
Property Type Townhouse
Sub Type Interior Row/Townhouse
Listing Status Sold
Purchase Type For Sale
Square Footage 1,800 sqft
Price per Sqft $96
Subdivision Newtowne Village
MLS Listing ID 1002108242
Sold Date 09/20/18
Style Colonial
Bedrooms 2
Full Baths 2
Half Baths 2
HOA Fees $8/ann
HOA Y/N Y
Abv Grd Liv Area 1,800
Originating Board TREND
Year Built 1994
Annual Tax Amount $1,968
Tax Year 2018
Lot Size 1,742 Sqft
Acres 0.04
Lot Dimensions 18X104
Property Description
Welcome Home to this lovely property located in the community of Newtowne Village! It's a 2 bedroom with en suite in each and 2 half bath townhome. Conveniently located minutes away from Rt.7, Rt.40, Rt.1, Rt.273, & I-95. This beautiful home welcomes you into a tiled foyer and eat in kitchen featuring 42" cabinets, tiled backsplash, stainless steel appliances, and updated lighting. Just beyond that you'll notice the open dining and living room space complete with a wood burning marble fireplace, hardwood floors, and crown molding. Slider door that leads to brand new Trek deck that overlooks the nicely landscaped fenced in yard. Upstairs has 2 bedrooms. The first Master boasts crown molding & large walk-in closet. Master bathroom includes granite counter, tiled walls, and fish bowl sink. Additional bedroom has double door closets & private bath. The finished lower level has family room, half bath, laundry and extra storage area. The cherry on top is the 1 year transferrable home warranty! Make sure you don't miss this one!
Location
State DE
County New Castle
Area Newark/Glasgow (30905)
Zoning NCTH
Rooms
Other Rooms Living Room, Primary Bedroom, Kitchen, Family Room, Bedroom 1
Basement Full
Interior
Interior Features Primary Bath(s), Ceiling Fan(s), Kitchen - Eat-In
Hot Water Natural Gas
Heating Gas
Cooling Central A/C
Flooring Wood, Fully Carpeted, Tile/Brick
Fireplaces Number 1
Fireplaces Type Marble
Fireplace Y
Heat Source Natural Gas
Laundry Basement
Exterior
Exterior Feature Deck(s)
Water Access N
Roof Type Shingle
Accessibility None
Porch Deck(s)
Garage N
Building
Lot Description Level
Story 2
Foundation Concrete Perimeter
Sewer Public Sewer
Water Public
Architectural Style Colonial
Level or Stories 2
Additional Building Above Grade
New Construction N
Schools
High Schools Christiana
School District Christina
Others
HOA Fee Include Common Area Maintenance
Senior Community No
Tax ID 10-033.30-512
Ownership Fee Simple
Security Features Security System
Acceptable Financing Conventional, VA
Listing Terms Conventional, VA
Financing Conventional,VA
Read Less
Want to know what your home might be worth? Contact us for a FREE valuation!

Our team is ready to help you sell your home for the highest possible price ASAP

Bought with John A Ford • Integrity Real Estate

GET MORE INFORMATION





