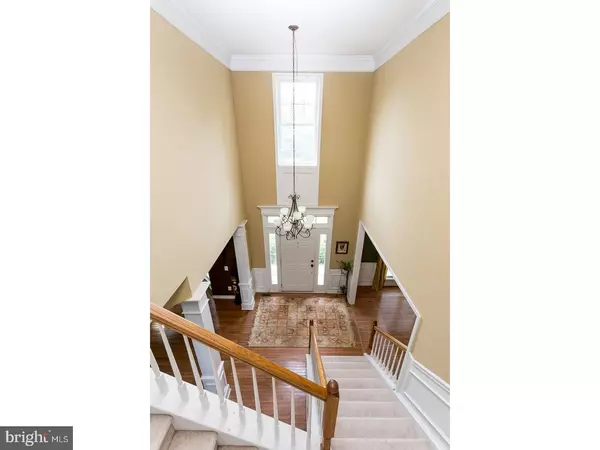$685,000
$699,900
2.1%For more information regarding the value of a property, please contact us for a free consultation.
136 APPLEGATE DR West Chester, PA 19382
4 Beds
4 Baths
5,355 SqFt
Key Details
Sold Price $685,000
Property Type Single Family Home
Sub Type Detached
Listing Status Sold
Purchase Type For Sale
Square Footage 5,355 sqft
Price per Sqft $127
Subdivision Applegate
MLS Listing ID 1002083998
Sold Date 09/18/18
Style Colonial,Traditional
Bedrooms 4
Full Baths 3
Half Baths 1
HOA Fees $29/ann
HOA Y/N Y
Abv Grd Liv Area 5,355
Originating Board TREND
Year Built 2000
Annual Tax Amount $8,942
Tax Year 2018
Lot Size 0.413 Acres
Acres 0.41
Lot Dimensions IRREG
Property Description
Opportunity awaits in the highly sought-after Applegate Community. Located in West Goshen, which was voted by Money Magazine as one of the best places to live, and minutes from West Chester Borough, this property screams LOCATION! As you approach the home you will be greeted by tasteful landscaping that will draw you in. You will enter into a two-story foyer that is flanked by sizable living and dining rooms. The rear of the home boasts a sun drenched 2 story family room with an abundance of windows that let sunlight stream in and a wood burning fireplace that will take the chill of the colder winter nights. The newly renovated gourmet kitchen with granite countertops and custom cabinetry is any chefs dream with higher end appliances including a 40" 6 burner range and an oversized island providing plenty of prep space and additional seating. Adjacent to the kitchen is a relaxing Florida room also drenched with sunlight which overlooks the beautifully landscaped backyard and inviting swimming pool. As you exit the sunroom to the outdoors you are led onto a generously sized, low maintenance TREX deck with pergola. A very comfortable space for outdoor dining. Stairs lead you down from the deck to the backyard where you will find additional entertaining space on the hardscape patio. What you will not be able to resist is the incredibly landscaped custom salt water pool equipped with a relaxing waterfall feature. Your own outdoor oasis created for a stay at home vacation all summer long. Additionally, the first-floor offers a sizable office with French doors, powder room and laundry/mud room. The second floor offers a master suite with spacious adjoining bath and walk in closet and 3 additional bedrooms. The finished walkout basement provides plenty of entertaining space with room for multiple gaming tables in addition to seperate area for television or video gaming entertainment. An additional room on the lower level provides a separate area for workout equipment, office space or bedroom. A full bath completes the lower level. This house truly has it all! It is a must see, it won't last long!
Location
State PA
County Chester
Area West Goshen Twp (10352)
Zoning R3
Rooms
Other Rooms Living Room, Dining Room, Primary Bedroom, Bedroom 2, Bedroom 3, Kitchen, Family Room, Bedroom 1, Laundry, Other
Basement Full, Fully Finished
Interior
Interior Features Primary Bath(s), Kitchen - Island, Butlers Pantry, Ceiling Fan(s), Wet/Dry Bar, Stall Shower, Kitchen - Eat-In
Hot Water Natural Gas
Heating Gas, Forced Air
Cooling Central A/C
Flooring Wood, Fully Carpeted, Tile/Brick
Fireplaces Number 1
Equipment Oven - Self Cleaning, Dishwasher, Disposal, Built-In Microwave
Fireplace Y
Window Features Bay/Bow
Appliance Oven - Self Cleaning, Dishwasher, Disposal, Built-In Microwave
Heat Source Natural Gas
Laundry Main Floor
Exterior
Exterior Feature Deck(s), Patio(s), Porch(es)
Parking Features Inside Access, Garage Door Opener
Garage Spaces 5.0
Fence Other
Pool In Ground
Utilities Available Cable TV
Water Access N
Roof Type Pitched,Shingle
Accessibility None
Porch Deck(s), Patio(s), Porch(es)
Attached Garage 2
Total Parking Spaces 5
Garage Y
Building
Lot Description Front Yard, Rear Yard
Story 2
Foundation Concrete Perimeter
Sewer Public Sewer
Water Public
Architectural Style Colonial, Traditional
Level or Stories 2
Additional Building Above Grade
Structure Type Cathedral Ceilings,9'+ Ceilings,High
New Construction N
Schools
Elementary Schools Westtown-Thornbury
Middle Schools Stetson
High Schools West Chester Bayard Rustin
School District West Chester Area
Others
HOA Fee Include Common Area Maintenance
Senior Community No
Tax ID 52-05 -0356
Ownership Fee Simple
Read Less
Want to know what your home might be worth? Contact us for a FREE valuation!

Our team is ready to help you sell your home for the highest possible price ASAP

Bought with Rene A Bornstad • Coldwell Banker Realty
GET MORE INFORMATION





