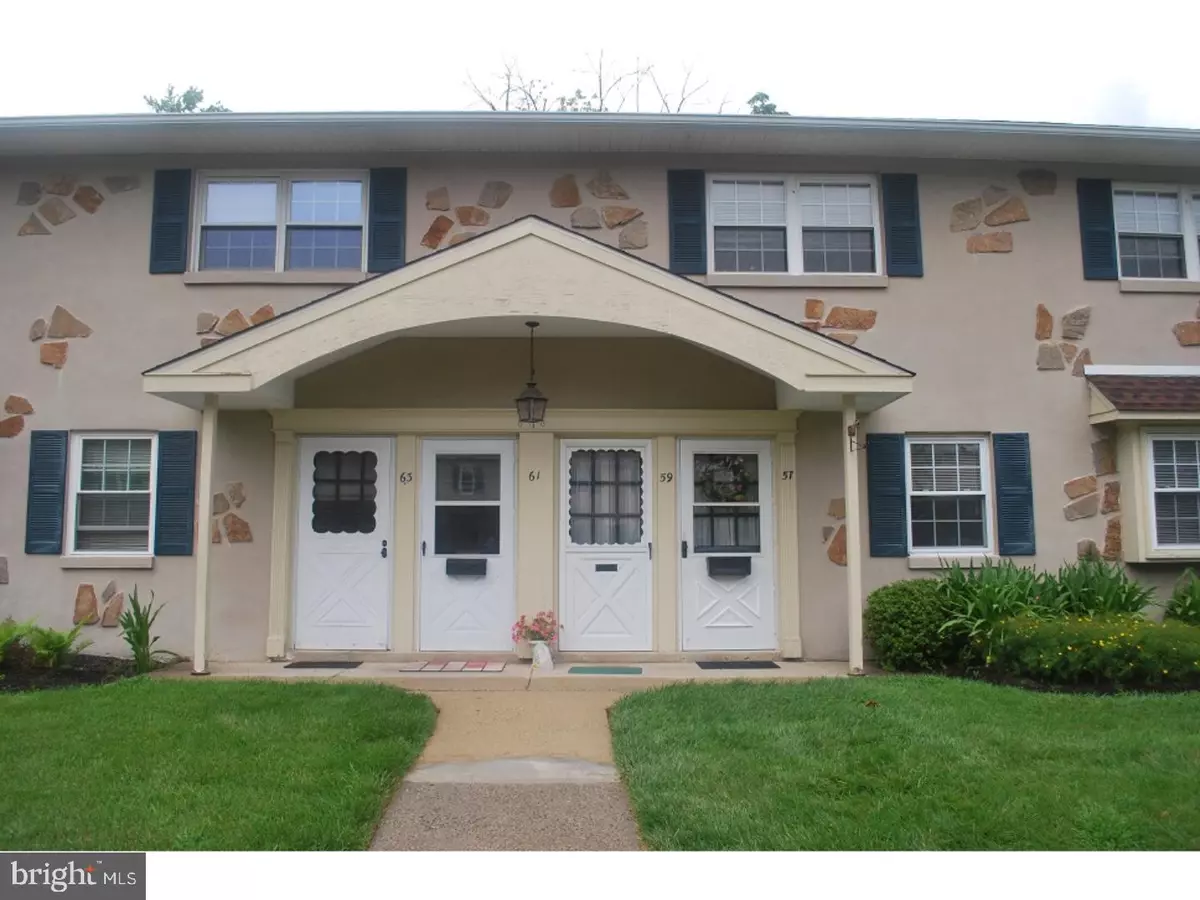$132,000
$132,000
For more information regarding the value of a property, please contact us for a free consultation.
57 SHANNON DR North Wales, PA 19454
2 Beds
1 Bath
934 SqFt
Key Details
Sold Price $132,000
Property Type Single Family Home
Sub Type Unit/Flat/Apartment
Listing Status Sold
Purchase Type For Sale
Square Footage 934 sqft
Price per Sqft $141
Subdivision Gwynedd Club
MLS Listing ID 1002242894
Sold Date 09/17/18
Style Traditional
Bedrooms 2
Full Baths 1
HOA Fees $275/mo
HOA Y/N N
Abv Grd Liv Area 934
Originating Board TREND
Year Built 1969
Annual Tax Amount $2,206
Tax Year 2018
Lot Size 934 Sqft
Acres 0.02
Property Description
Private Setting in the Gwynedd Club Community ? FIRST floor - 2 Bedroom, 1 Bath. Enjoy the privacy from your back patio with peaceful woodland views. Just a short walk to the community pool and playground with picnic area, and tennis courts too. The entrance foyer, with large walk-in coat/storage closet, leads to an open floor plan including a spacious living room with sliders overlooking the covered patio, dining room and updated kitchen. The kitchen offers a stainless steel electric range & dishwasher, breakfast bar, refrigerator, and disposal. Recently updated with a new kitchen floor, countertop and decorative tin backsplash, SS sink & faucet. The bedroom hallway includes 2 spacious bedrooms, the hall bath, laundry closet and large walk-in storage closet. The sunny master bedroom features a double window and large closet. The full bath with tile floors offers a new vanity, tiled shower and tub. For your peace of mind, the owner has just installed a BRAND NEW GAS HVAC system. Freshly painted throughout in neutral colors. Off the patio you have a large additional storage closet for your tools and outdoor furniture. Condo fee includes water, sewer, trash, exterior building maintenance, lawn care, snow removal, on-site management, tennis courts, pool, laundry facilities, playground & picnic area, one assigned parking space and additional shared spaces for guests. Convenient location ? just one mile from the North Wales train station, 2 miles to shopping at the Montgomery Mall, Wegman's and Costco. The Gwynedd Club community is also located directly across from Pennbrook Middle School. A great place to call home!
Location
State PA
County Montgomery
Area Upper Gwynedd Twp (10656)
Zoning GA
Rooms
Other Rooms Living Room, Dining Room, Primary Bedroom, Kitchen, Bedroom 1, Other
Interior
Interior Features Breakfast Area
Hot Water Natural Gas
Heating Gas, Forced Air
Cooling Central A/C
Equipment Oven - Self Cleaning, Dishwasher, Disposal
Fireplace N
Appliance Oven - Self Cleaning, Dishwasher, Disposal
Heat Source Natural Gas
Laundry Main Floor
Exterior
Exterior Feature Patio(s), Porch(es)
Utilities Available Cable TV
Amenities Available Swimming Pool, Tennis Courts, Tot Lots/Playground
Water Access N
Accessibility None
Porch Patio(s), Porch(es)
Garage N
Building
Story 1
Sewer Public Sewer
Water Public
Architectural Style Traditional
Level or Stories 1
Additional Building Above Grade
New Construction N
Schools
Middle Schools Pennbrook
High Schools North Penn Senior
School District North Penn
Others
HOA Fee Include Pool(s),Common Area Maintenance,Ext Bldg Maint,Lawn Maintenance,Snow Removal,Trash,Water,Sewer,Parking Fee
Senior Community No
Tax ID 56-00-07984-303
Ownership Condominium
Acceptable Financing Conventional, VA, FHA 203(b)
Listing Terms Conventional, VA, FHA 203(b)
Financing Conventional,VA,FHA 203(b)
Pets Allowed Case by Case Basis
Read Less
Want to know what your home might be worth? Contact us for a FREE valuation!

Our team is ready to help you sell your home for the highest possible price ASAP

Bought with Nancy Verruto • RE/MAX Services

GET MORE INFORMATION





