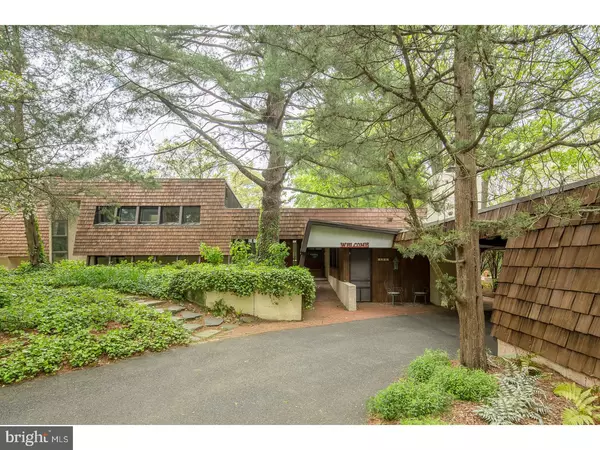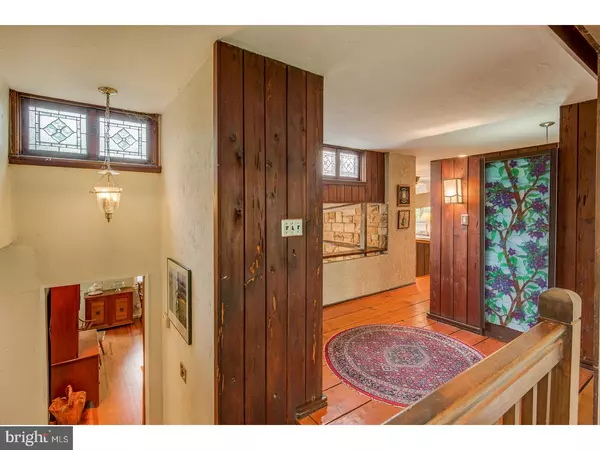$520,000
$525,000
1.0%For more information regarding the value of a property, please contact us for a free consultation.
1202 COTSWOLD LN Cherry Hill, NJ 08034
5 Beds
4 Baths
3,905 SqFt
Key Details
Sold Price $520,000
Property Type Single Family Home
Sub Type Detached
Listing Status Sold
Purchase Type For Sale
Square Footage 3,905 sqft
Price per Sqft $133
Subdivision Hunt Tract
MLS Listing ID 1000344563
Sold Date 09/13/18
Style Other
Bedrooms 5
Full Baths 3
Half Baths 1
HOA Y/N N
Abv Grd Liv Area 3,905
Originating Board TREND
Year Built 1954
Annual Tax Amount $18,938
Tax Year 2017
Lot Size 4.798 Acres
Acres 4.8
Lot Dimensions 380X550
Property Description
Hunt Tract Heaven! Tucked away on 4 acres of private, immaculate grounds at the end of a cul-de-sac, this Malcolm Wells designed home is like no other. This American mid-century architect was the father of "earth-sheltered environments" and focused on energy efficiency & honoring natural landscapes. Unique qualities, such as real wood paneling posts & beams, diagonal ceilings & original natural materials spread warmth & character throughout. The kitchen features a special "greenhouse" extension to fill the room with natural light and amazing views. Two smartly separate sections of the kitchen are unified by an eat-in bar. Open to the kitchen is a family room with more yard views. A "bonus" space down a short flight of stairs is perfect to use as playroom, den, game room etc. Step down into the formal dining room -a truly special & spectacular room singing the song of the Postmodern Era. Flanked by exposed beams, a stone fireplace, glistening original hardwoods, built-in bookcases, picture windows, pecky cedar paneling & multi-level views of many other interior spaces - this is the heart of the home! Down the hall is a fabulous living room with a custom fireplace & huge windows. The 2nd original master bedroom - now used as a study, is the perfect space tucked away from the rest of the home. A large full bath completes the original footprint. Now to the addition ? designed & built by the late Jack Williamson, a student of Wells and Hunt Tract native. This master suite has towering natural wood ceilings, a huge master bath, large closets & organizational spaces and sliders to the back deck. Two staircases including a wooden spiral staircase leads to 3 spacious bedrooms, each with their own walk-in closet & a shared full bathroom. This lot has the perfect blend of open sunny spaces, blooming perennials, mature forest backdrop, inclines & declines and a trickling creek nearby. A large Brazilian mahogany deck leads you to a fabulous pool and garden. This property is zoned for 1 horse & has the look of a dreamy equestrian hideaway. Additionally, 1 acre of this lot may be subdivided without drastically affecting this property. The home has public water, 3Z heat & AC, upgraded electric & too many other amenities to name. This is a rare opportunity to own such a spectacular lot paired with an important architectural masterpiece, appealing to history buffs & hipsters alike! NOW AT A FABULOUS PRICE! Seller offering $1000 bonus to agent who sells this home!
Location
State NJ
County Camden
Area Cherry Hill Twp (20409)
Zoning RA
Direction Southeast
Rooms
Other Rooms Living Room, Dining Room, Primary Bedroom, Bedroom 2, Bedroom 3, Bedroom 5, Kitchen, Family Room, Basement, Bedroom 1, Other
Basement Full, Outside Entrance, Fully Finished
Interior
Interior Features Primary Bath(s), Kitchen - Island, Skylight(s), Ceiling Fan(s), Exposed Beams, Kitchen - Eat-In
Hot Water Natural Gas
Heating Forced Air, Zoned
Cooling Central A/C
Flooring Wood, Fully Carpeted, Tile/Brick
Fireplaces Number 2
Equipment Cooktop, Oven - Double, Dishwasher
Fireplace Y
Appliance Cooktop, Oven - Double, Dishwasher
Heat Source Natural Gas
Laundry Basement
Exterior
Exterior Feature Deck(s), Patio(s), Porch(es)
Garage Spaces 3.0
Fence Other
Pool In Ground
Utilities Available Cable TV
Water Access N
Roof Type Shingle
Accessibility None
Porch Deck(s), Patio(s), Porch(es)
Total Parking Spaces 3
Garage N
Building
Lot Description Irregular, Level, Open, Trees/Wooded, Front Yard, Rear Yard, SideYard(s), Subdivision Possible
Foundation Brick/Mortar
Sewer On Site Septic
Water Public
Architectural Style Other
Additional Building Above Grade
Structure Type Cathedral Ceilings
New Construction N
Schools
Elementary Schools A. Russell Knight
Middle Schools Carusi
High Schools Cherry Hill High - West
School District Cherry Hill Township Public Schools
Others
Senior Community No
Tax ID 09-00404 48-00008
Ownership Fee Simple
Read Less
Want to know what your home might be worth? Contact us for a FREE valuation!

Our team is ready to help you sell your home for the highest possible price ASAP

Bought with Dmitry Dombrovsky • Weichert Realtors-Cherry Hill

GET MORE INFORMATION





