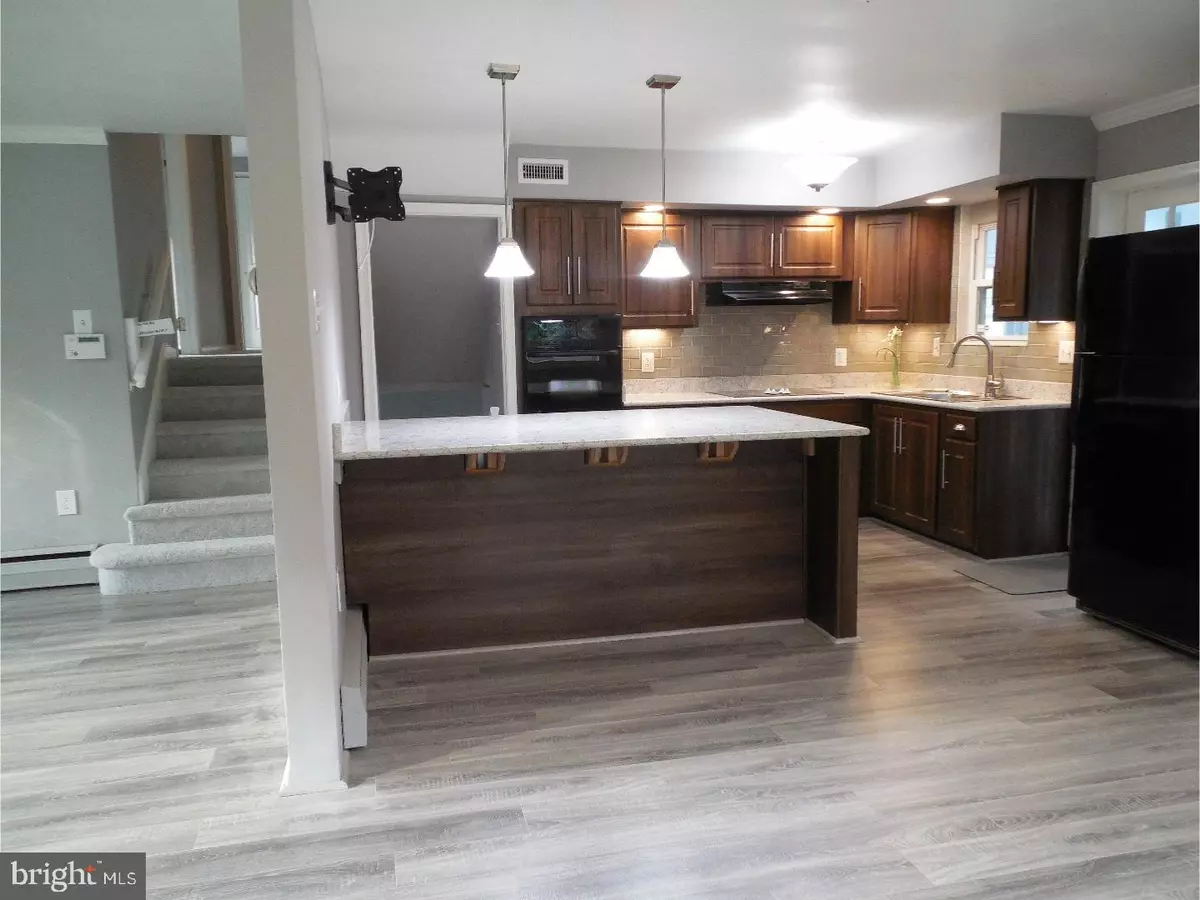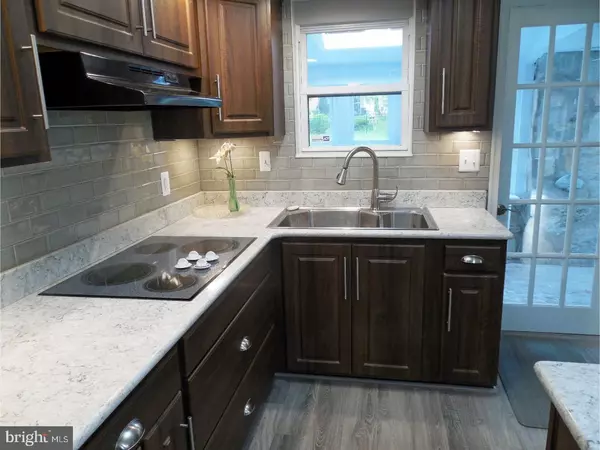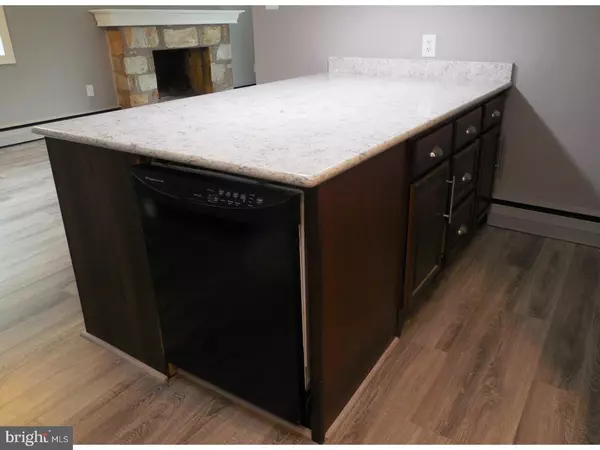$390,000
$399,900
2.5%For more information regarding the value of a property, please contact us for a free consultation.
3461 HEATHER RD Huntingdon Valley, PA 19006
4 Beds
3 Baths
2,787 SqFt
Key Details
Sold Price $390,000
Property Type Single Family Home
Sub Type Detached
Listing Status Sold
Purchase Type For Sale
Square Footage 2,787 sqft
Price per Sqft $139
Subdivision Huntingdon Valley
MLS Listing ID 1001868656
Sold Date 09/20/18
Style Traditional,Split Level
Bedrooms 4
Full Baths 3
HOA Y/N N
Abv Grd Liv Area 2,787
Originating Board TREND
Year Built 1957
Annual Tax Amount $6,612
Tax Year 2018
Lot Size 0.370 Acres
Acres 0.37
Lot Dimensions 115
Property Description
Completely and stylishly newly-remodeled home on a quiet charming street in desirable Huntingdon Valley. Main floor open concept living room with working stone fireplace, dining area, and new kitchen with large island. Kitchen has new quartz counter-tops, new subway tile back-splash, new cabinets - some with pull-out drawers, and new appliances. New roof, new laminate flooring on the main floor, new wall-to-wall carpeting on upper and lower levels, new windows in enclosed stone back porch with skylights and ceiling fans, new garage door in the over-sized detached garage, complete interior of home freshly painted in neutral light gray with white trim. Master bedroom has en suite bathroom, two other full bathrooms, all completely renovated. Large amount of closet space in renovated lower levels. Laundry room with plenty of space and new front loading washer and dryer. Spacious, bright, and lots of natural light. Gardens newly planted and and maintained with some well established perennial gardens. Charming back stone patio for outdoor entertaining. Yard is fenced. Located in highly regarded Lower Moreland school district. This beautiful home is move-in ready and looks like an HGTV renovation!
Location
State PA
County Montgomery
Area Lower Moreland Twp (10641)
Zoning L
Rooms
Other Rooms Living Room, Dining Room, Primary Bedroom, Bedroom 2, Bedroom 3, Kitchen, Family Room, Bedroom 1, Attic
Basement Full, Fully Finished
Interior
Interior Features Primary Bath(s), Kitchen - Island, Skylight(s), Ceiling Fan(s), Stall Shower, Breakfast Area
Hot Water Oil
Heating Oil, Heat Pump - Oil BackUp, Forced Air, Baseboard
Cooling Central A/C
Flooring Fully Carpeted
Fireplaces Number 1
Fireplaces Type Stone
Equipment Cooktop, Built-In Range, Oven - Wall, Dishwasher, Disposal, Energy Efficient Appliances
Fireplace Y
Window Features Bay/Bow,Energy Efficient,Replacement
Appliance Cooktop, Built-In Range, Oven - Wall, Dishwasher, Disposal, Energy Efficient Appliances
Heat Source Oil
Laundry Lower Floor
Exterior
Exterior Feature Patio(s), Porch(es)
Parking Features Oversized
Garage Spaces 4.0
Fence Other
Utilities Available Cable TV
Water Access N
Roof Type Pitched,Shingle
Accessibility None
Porch Patio(s), Porch(es)
Total Parking Spaces 4
Garage Y
Building
Lot Description Level, Sloping, Front Yard, Rear Yard, SideYard(s)
Story Other
Foundation Brick/Mortar
Sewer Public Sewer
Water Public
Architectural Style Traditional, Split Level
Level or Stories Other
Additional Building Above Grade
New Construction N
Schools
School District Lower Moreland Township
Others
Senior Community No
Tax ID 41-00-03787-006
Ownership Fee Simple
Security Features Security System
Read Less
Want to know what your home might be worth? Contact us for a FREE valuation!

Our team is ready to help you sell your home for the highest possible price ASAP

Bought with Sergio Giraldo • Giraldo Real Estate Group
GET MORE INFORMATION





