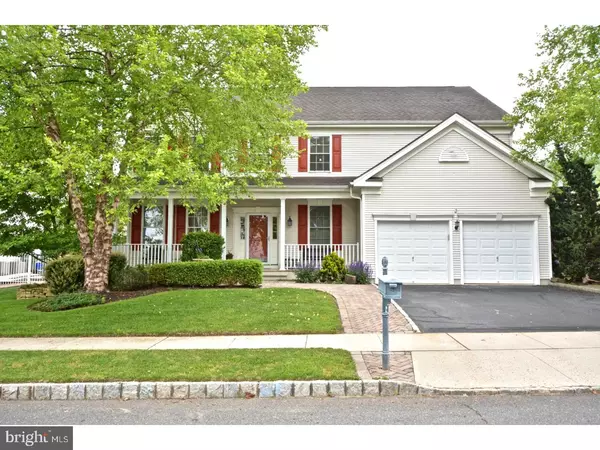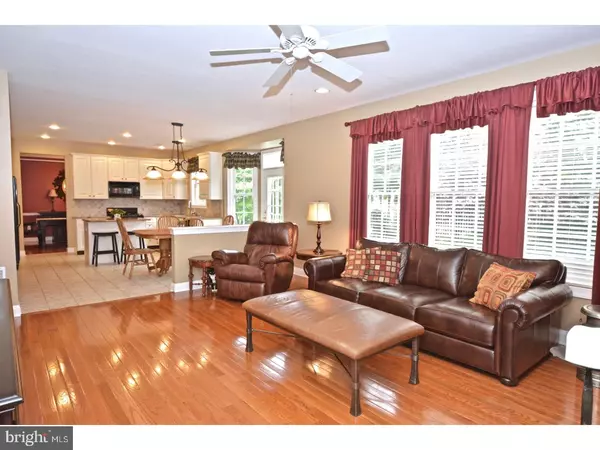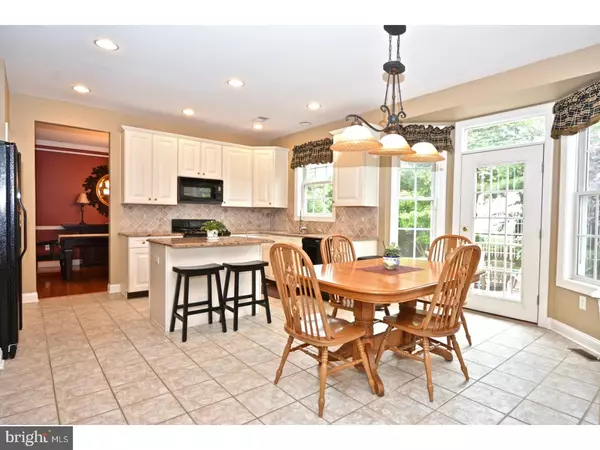$590,000
$614,900
4.0%For more information regarding the value of a property, please contact us for a free consultation.
9 KRAVCHENOK ST Parlin, NJ 08859
4 Beds
3 Baths
2,769 SqFt
Key Details
Sold Price $590,000
Property Type Single Family Home
Sub Type Detached
Listing Status Sold
Purchase Type For Sale
Square Footage 2,769 sqft
Price per Sqft $213
Subdivision Patriot Hill Estates
MLS Listing ID 1001746354
Sold Date 09/14/18
Style Colonial
Bedrooms 4
Full Baths 2
Half Baths 1
HOA Fees $50/mo
HOA Y/N Y
Abv Grd Liv Area 2,769
Originating Board TREND
Year Built 2003
Annual Tax Amount $11,985
Tax Year 2017
Lot Size 10,450 Sqft
Acres 0.24
Lot Dimensions 110X95
Property Description
A stunning custom 4 bedroom, 2.5 bath colonial located in desirable Patriot Hill Estates. Pride in ownership and attention to detail is evident at every turn inside and outside this home. This home features a west facing main entrance graced by the setting sun, with an eastern rear door opening to beautiful landscaped patio and yard, prime for entertaining and a seasonal vegetable garden. The first floor highlights are endless. A designer kitchen with upgraded cabinetry, recessed lighting, granite counters, tile backsplash and center island is just the beginning. A breakfast nook with glass doors to patio provides the perfect space to look out onto the backyard. A gas fireplace with stunning mantle and built-in bookcases highlights the Family Room. The spacious formal living room and dining room provides upgraded trim and moldings. Additionally, the main living areas are filled with morning light streaming through evenly placed windows. Completing the main floor is a generous sized laundry room and half bath. The second floor with a loft space is perfect for a variety of uses. The Master Bedroom Suite with luxurious master bath is highlighted by a Jacuzzi Tub, walk-in shower, water closet, and double sinks; completing the master bedroom is a generous sized walk-in closet. In addition, the other 3 bedrooms share a full bath. Completing the interior of the home is a finished basement with workshop and a home gym space (as well as additional unfinished space for storage and utilities). When the season arrives for outdoor fun, this home provides a private oasis with its fenced-in backyard surrounded by a grand patio, deck, and multiple seating areas. The exterior details were not overlooked with the many trees, plants and flowers that create a park-like environment. You won't be able to wait to invite your family and friends to visit. Nearby NYC Bus stop. Easy access to Garden State Parkway or 287. 10 minute Drive to Staten Island as well. Great location for commuters. This home will not last.
Location
State NJ
County Middlesex
Area Sayreville Boro (21219)
Zoning R
Rooms
Other Rooms Living Room, Dining Room, Primary Bedroom, Bedroom 2, Bedroom 3, Kitchen, Family Room, Bedroom 1, Laundry, Other, Attic
Basement Full
Interior
Interior Features Primary Bath(s), Kitchen - Island, Ceiling Fan(s), Central Vacuum, Sprinkler System, Dining Area
Hot Water Natural Gas
Heating Gas
Cooling Central A/C
Flooring Wood, Fully Carpeted, Tile/Brick
Fireplaces Number 1
Fireplaces Type Gas/Propane
Equipment Built-In Microwave
Fireplace Y
Appliance Built-In Microwave
Heat Source Natural Gas
Laundry Main Floor
Exterior
Exterior Feature Deck(s), Patio(s)
Garage Spaces 2.0
Utilities Available Cable TV
Water Access N
Roof Type Shingle
Accessibility None
Porch Deck(s), Patio(s)
Attached Garage 2
Total Parking Spaces 2
Garage Y
Building
Lot Description Corner
Story 2
Sewer Public Sewer
Water Public
Architectural Style Colonial
Level or Stories 2
Additional Building Above Grade
Structure Type 9'+ Ceilings
New Construction N
Schools
School District Sayreville Public Schools
Others
Pets Allowed Y
HOA Fee Include Common Area Maintenance
Senior Community No
Tax ID 19-00366 04-00007
Ownership Fee Simple
Acceptable Financing Conventional, FHA 203(b)
Listing Terms Conventional, FHA 203(b)
Financing Conventional,FHA 203(b)
Pets Allowed Case by Case Basis
Read Less
Want to know what your home might be worth? Contact us for a FREE valuation!

Our team is ready to help you sell your home for the highest possible price ASAP

Bought with Non Subscribing Member • Non Member Office
GET MORE INFORMATION





