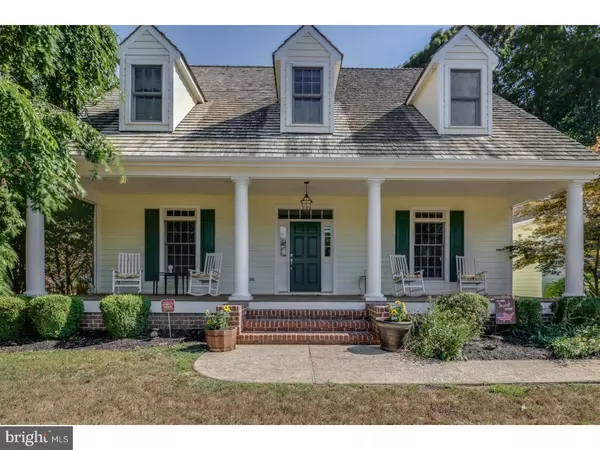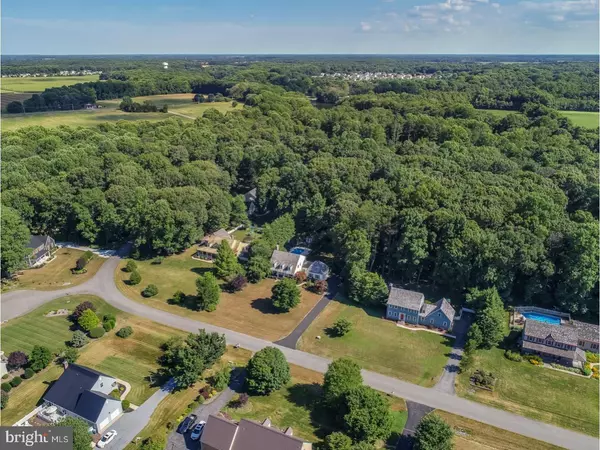$355,000
$369,000
3.8%For more information regarding the value of a property, please contact us for a free consultation.
120 N LEXINGTON DR Felton, DE 19943
4 Beds
3 Baths
2,280 SqFt
Key Details
Sold Price $355,000
Property Type Single Family Home
Sub Type Detached
Listing Status Sold
Purchase Type For Sale
Square Footage 2,280 sqft
Price per Sqft $155
Subdivision Lexington Mill
MLS Listing ID 1002069184
Sold Date 09/14/18
Style Cape Cod
Bedrooms 4
Full Baths 2
Half Baths 1
HOA Y/N N
Abv Grd Liv Area 2,280
Originating Board TREND
Year Built 2000
Annual Tax Amount $1,626
Tax Year 2017
Lot Size 1.330 Acres
Acres 1.33
Lot Dimensions 1
Property Description
Colonial inspired community is the setting for this lovely Cape Cod that is rich in tradition offering flower gardens throughout this 1.3 acre home site that backs to woods for privacy. As you enter the spacious center hall the formal living room/home office is to the left and formal dining room to the right. Straight ahead is the family room with fireplace and lots of natural light from 2 windows and French doors overlooking the back yard and in-ground pool, patio, screened gazebo and fenced yard. The kitchen with solid surface counters offers new stainless steel appliances. The breakfast nook is a cozy place for your morning coffee and all living spaces have wood flooring. The laundry room and powder room with tiled floors completes the 1st level. The second level offers the same wood flooring on stairs and hall way. The owners suite has two walk-in closets and owners bath with newer shower and large tub. There are two additional bedrooms and a Jack & Jill bath to share. All rooms have built-in window seats with storage at dormers. The full basement features a game room and bedroom w/egress window that adds another 775 +/- sq. ft. to your living space. Purchase now so you can enjoy the pool season in your lovely Williamsburg inspired home.
Location
State DE
County Kent
Area Caesar Rodney (30803)
Zoning AC
Rooms
Other Rooms Living Room, Dining Room, Primary Bedroom, Bedroom 2, Bedroom 3, Kitchen, Family Room, Bedroom 1, Other
Basement Full
Interior
Interior Features Primary Bath(s), Ceiling Fan(s), Water Treat System, Stall Shower, Dining Area
Hot Water Propane
Heating Propane, Forced Air
Cooling Central A/C
Flooring Wood, Fully Carpeted, Tile/Brick
Fireplaces Number 2
Fireplaces Type Brick
Equipment Dishwasher, Refrigerator, Built-In Microwave
Fireplace Y
Window Features Bay/Bow
Appliance Dishwasher, Refrigerator, Built-In Microwave
Heat Source Bottled Gas/Propane
Laundry Main Floor
Exterior
Exterior Feature Patio(s), Porch(es)
Parking Features Inside Access, Garage Door Opener
Garage Spaces 5.0
Fence Other
Pool In Ground
Utilities Available Cable TV
Water Access N
Roof Type Pitched,Wood
Accessibility None
Porch Patio(s), Porch(es)
Attached Garage 2
Total Parking Spaces 5
Garage Y
Building
Lot Description Flag, Level
Story 2
Sewer On Site Septic
Water Well
Architectural Style Cape Cod
Level or Stories 2
Additional Building Above Grade
New Construction N
Schools
Elementary Schools W.B. Simpson
High Schools Caesar Rodney
School District Caesar Rodney
Others
Senior Community No
Tax ID SM-00-12103-03-3200-000
Ownership Fee Simple
Security Features Security System
Acceptable Financing Conventional, VA, FHA 203(b)
Listing Terms Conventional, VA, FHA 203(b)
Financing Conventional,VA,FHA 203(b)
Read Less
Want to know what your home might be worth? Contact us for a FREE valuation!

Our team is ready to help you sell your home for the highest possible price ASAP

Bought with Kimberly Morehart • Coldwell Banker Realty

GET MORE INFORMATION





