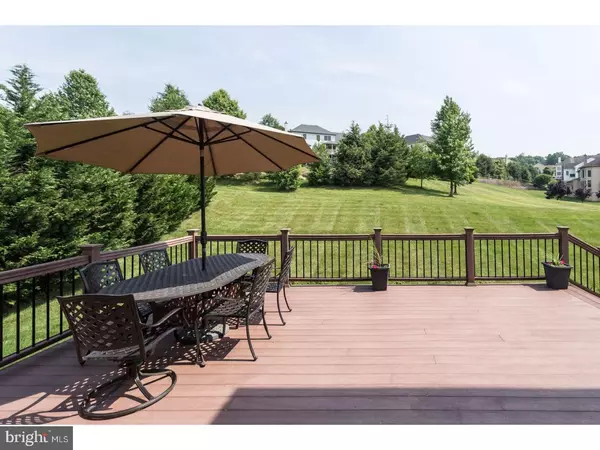$760,000
$769,000
1.2%For more information regarding the value of a property, please contact us for a free consultation.
51 LENFANT CT Glen Mills, PA 19342
5 Beds
5 Baths
4,809 SqFt
Key Details
Sold Price $760,000
Property Type Single Family Home
Sub Type Detached
Listing Status Sold
Purchase Type For Sale
Square Footage 4,809 sqft
Price per Sqft $158
Subdivision Tall Trees At Thor
MLS Listing ID 1001911706
Sold Date 09/13/18
Style Colonial
Bedrooms 5
Full Baths 4
Half Baths 1
HOA Fees $83/mo
HOA Y/N Y
Abv Grd Liv Area 4,014
Originating Board TREND
Year Built 2005
Annual Tax Amount $8,918
Tax Year 2018
Lot Size 0.380 Acres
Acres 0.38
Lot Dimensions 0X00
Property Description
This 5 bedroom, 4.5 bath home, is stunning, and entirely unique within Tall Trees at Thornbury. All new exterior brick and HardiePlank siding. Additionally, in 2016 the owners installed a full custom kitchen - honed granite countertops, marble backsplash, 48" subzero fridge, Wolf 48" 6-burner gas range, custom inset cabinets, and custom inset island w/built-in microwave. They also upgraded to beautiful, wide plank, hand-scraped hardwood floors. The upgraded 30x21 Great Room w/custom bar, gas fireplace, custom built-in cabinets, and reclaimed wood, is still the show-stopper, however. Upgraded, modern, finished lower level, with 20x13 recreation room, additional bedroom, mudroom, and full bath. The two-story upgraded family room, with floor to ceiling windows, and gas fireplace - is spectacular, accented by plantation shutters throughout the 1st floor. The master bedroom contains two walk-in closets, a sitting room, as well as his and her vanities in the master bath. Add a 1st floor office, new back deck, new paver walkway, and a new whole house water filtration/softener system, and you have an incredible value, and home. The property is situated in a convenient location, close to all major transportation arteries, and located in a great school district. Please come visit, to see for yourself on Friday 7/6/18.
Location
State PA
County Delaware
Area Thornbury Twp (10444)
Zoning RES
Rooms
Other Rooms Living Room, Dining Room, Primary Bedroom, Bedroom 2, Bedroom 3, Kitchen, Family Room, Bedroom 1, Laundry, Other
Basement Full
Interior
Interior Features Primary Bath(s), Kitchen - Island, Ceiling Fan(s), Water Treat System, Dining Area
Hot Water Natural Gas
Heating Gas, Forced Air
Cooling Central A/C
Flooring Wood, Fully Carpeted, Tile/Brick
Fireplaces Number 2
Fireplaces Type Stone
Equipment Commercial Range
Fireplace Y
Appliance Commercial Range
Heat Source Natural Gas
Laundry Main Floor
Exterior
Exterior Feature Deck(s)
Garage Spaces 6.0
Utilities Available Cable TV
Water Access N
Roof Type Pitched,Shingle
Accessibility None
Porch Deck(s)
Attached Garage 3
Total Parking Spaces 6
Garage Y
Building
Story 2
Sewer Public Sewer
Water Public
Architectural Style Colonial
Level or Stories 2
Additional Building Above Grade, Below Grade
Structure Type Cathedral Ceilings,9'+ Ceilings
New Construction N
Others
Senior Community No
Tax ID 44-00-00184-63
Ownership Fee Simple
Read Less
Want to know what your home might be worth? Contact us for a FREE valuation!

Our team is ready to help you sell your home for the highest possible price ASAP

Bought with Laura Kaplan • Coldwell Banker Realty

GET MORE INFORMATION





