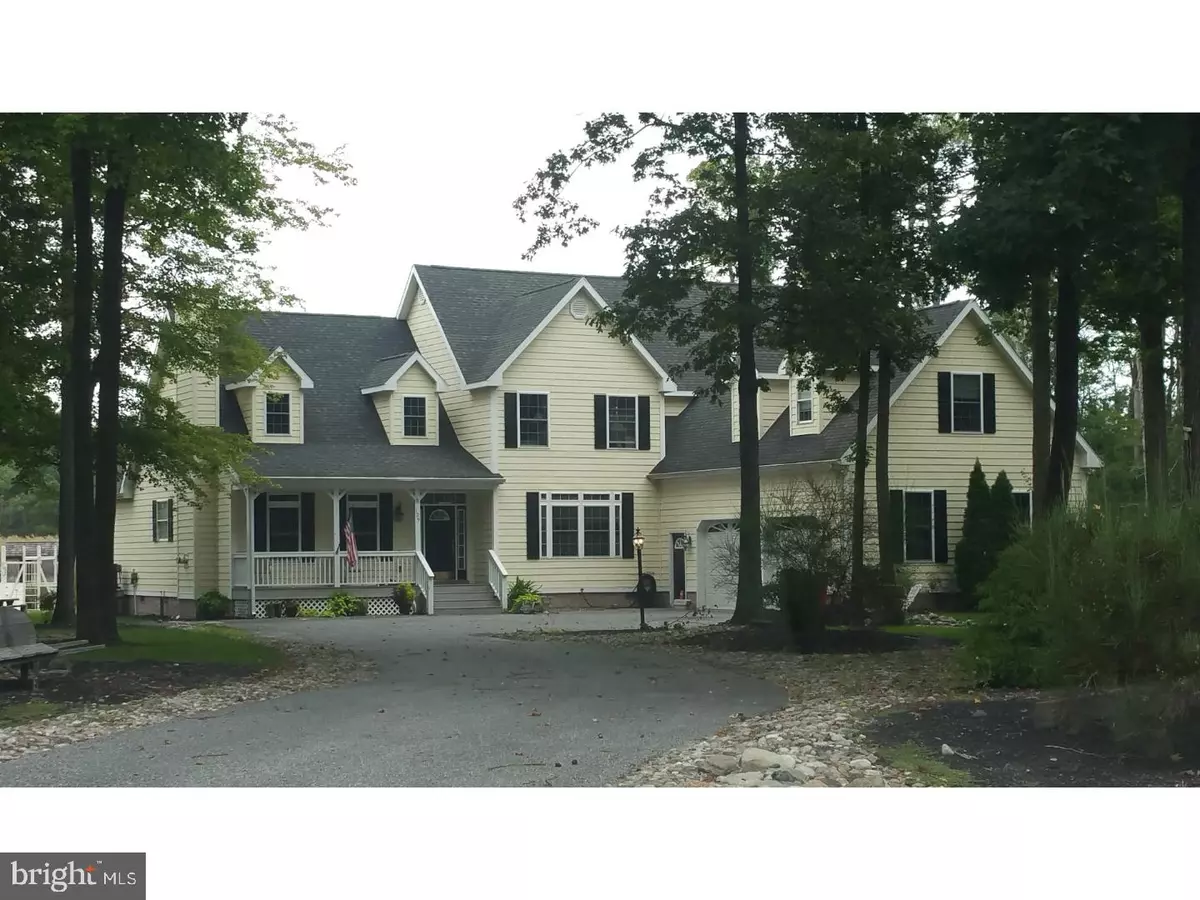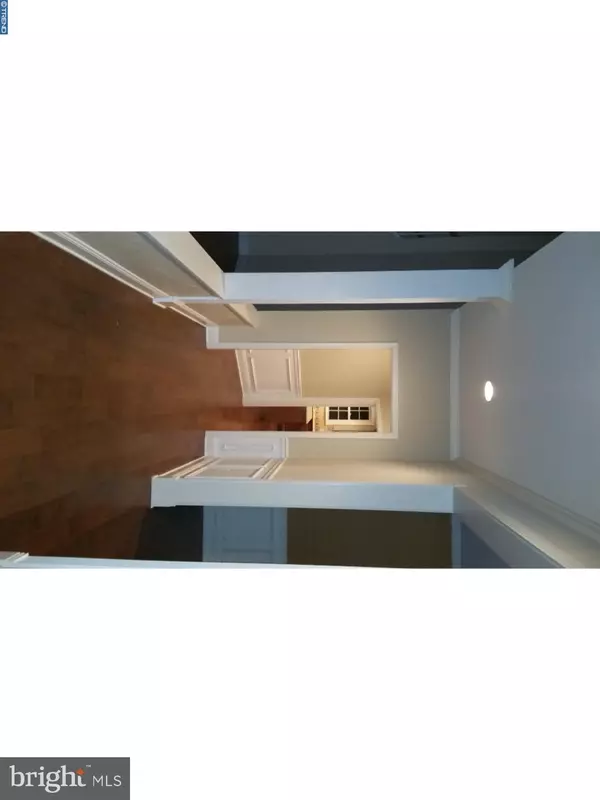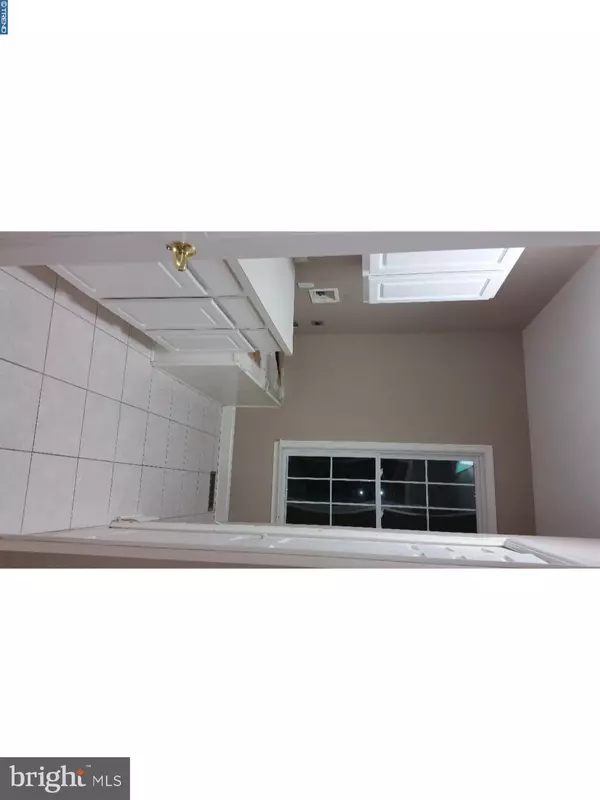$425,000
$449,900
5.5%For more information regarding the value of a property, please contact us for a free consultation.
129 S NEWPORT WAY Bethany Beach, DE 19939
4 Beds
5 Baths
4,808 SqFt
Key Details
Sold Price $425,000
Property Type Single Family Home
Sub Type Detached
Listing Status Sold
Purchase Type For Sale
Square Footage 4,808 sqft
Price per Sqft $88
Subdivision Bethany Forest
MLS Listing ID 1001873082
Sold Date 09/12/18
Style Traditional
Bedrooms 4
Full Baths 4
Half Baths 1
HOA Fees $42/ann
HOA Y/N Y
Abv Grd Liv Area 4,808
Originating Board TREND
Year Built 2005
Annual Tax Amount $1,931
Tax Year 2017
Lot Size 1.250 Acres
Acres 1.25
Property Description
Eligible for Freddie Mac First Look Initiative until 7/4/2018 - Allowing first time homebuyers/owner occupants the opportunity to purchase without competition from investors. Brand new hard wood flooring in large portion of lower level. Brand new gas fernace. Beautiful open floor plan with tons of space for everyone. First floor master.
Location
State DE
County Sussex
Area Baltimore Hundred (31001)
Zoning A
Rooms
Other Rooms Living Room, Dining Room, Primary Bedroom, Bedroom 2, Bedroom 3, Kitchen, Family Room, Bedroom 1
Interior
Interior Features Kitchen - Island, Kitchen - Eat-In
Hot Water Natural Gas
Heating Gas, Forced Air
Cooling Central A/C
Fireplaces Number 1
Equipment Cooktop, Dishwasher
Fireplace Y
Appliance Cooktop, Dishwasher
Heat Source Natural Gas
Laundry Main Floor
Exterior
Garage Spaces 5.0
Amenities Available Swimming Pool, Tennis Courts
Accessibility None
Attached Garage 2
Total Parking Spaces 5
Garage Y
Building
Lot Description Front Yard, Rear Yard
Story 2
Sewer On Site Septic
Water Well
Architectural Style Traditional
Level or Stories 2
Additional Building Above Grade
New Construction N
Others
HOA Fee Include Pool(s),Common Area Maintenance
Senior Community No
Tax ID 134-08.00-468.00
Ownership Fee Simple
Special Listing Condition REO (Real Estate Owned)
Read Less
Want to know what your home might be worth? Contact us for a FREE valuation!

Our team is ready to help you sell your home for the highest possible price ASAP

Bought with Catherine Kougoures • Exit Central Realty

GET MORE INFORMATION





