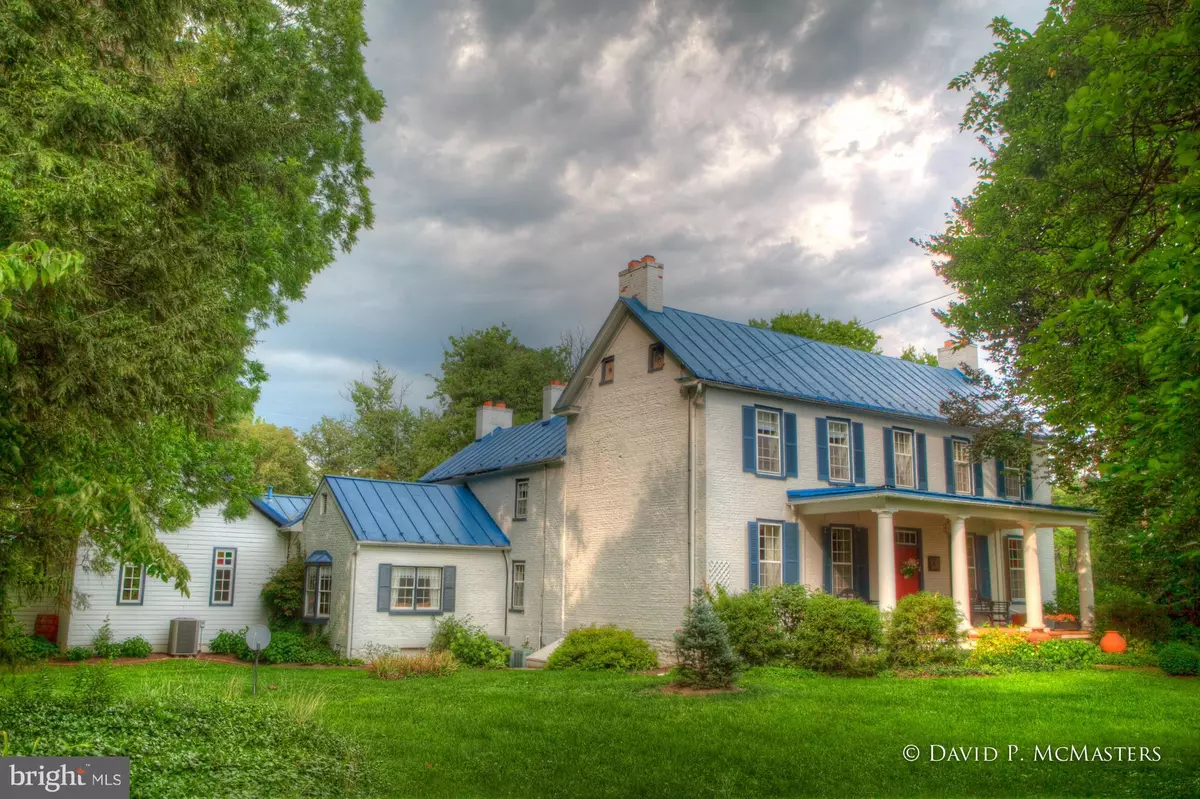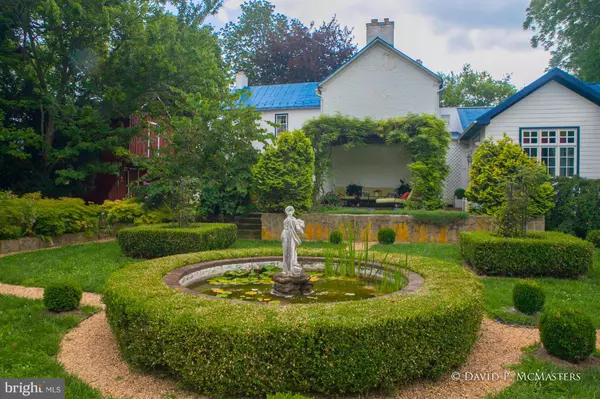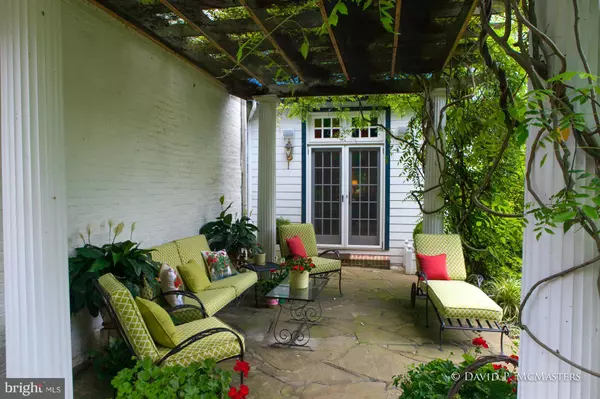$630,000
$675,000
6.7%For more information regarding the value of a property, please contact us for a free consultation.
3427 SUMMIT POINT RD Summit Point, WV 25446
3 Beds
4 Baths
4,100 SqFt
Key Details
Sold Price $630,000
Property Type Single Family Home
Sub Type Detached
Listing Status Sold
Purchase Type For Sale
Square Footage 4,100 sqft
Price per Sqft $153
Subdivision None Available
MLS Listing ID 1003775394
Sold Date 12/28/15
Style Colonial
Bedrooms 3
Full Baths 3
Half Baths 1
HOA Y/N N
Abv Grd Liv Area 4,100
Originating Board MRIS
Year Built 1760
Annual Tax Amount $3,980
Tax Year 2012
Lot Size 10.400 Acres
Acres 10.4
Property Description
Mount Ellen INCREDIBLY BEAUTIFUL. Sited on 10 private park-like acres. 1760/1820 Brick 12 room home renov + additions in 2000. 8 FPs, HW flooring, ceramic tile, gourmet kit w/10ft fireplace, giant family room addition, library,dining room, 9+ft ceilings MBR suite w/FP, Formal gardens, fountains, Guest house with apt. + 2 log bldgs. Stately, oh so elegant, yet comfortable.
Location
State WV
County Jefferson
Zoning RUR
Rooms
Other Rooms Dining Room, Primary Bedroom, Sitting Room, Bedroom 2, Kitchen, Family Room, Den, Library, Foyer, Breakfast Room, Study, In-Law/auPair/Suite, Laundry, Other
Basement Outside Entrance, Connecting Stairway, Sump Pump, Other
Interior
Interior Features Dining Area, Breakfast Area, Kitchen - Gourmet, Kitchen - Country, Primary Bath(s), Built-Ins, Chair Railings, Crown Moldings, Window Treatments, Upgraded Countertops, Sauna, Wainscotting, Wood Floors, Floor Plan - Traditional, Other
Hot Water 60+ Gallon Tank, Electric
Heating Central, Heat Pump(s), Programmable Thermostat, Zoned, Radiant
Cooling Attic Fan, Ceiling Fan(s), Central A/C, Dehumidifier, Energy Star Cooling System, Heat Pump(s)
Fireplaces Number 8
Equipment Washer/Dryer Hookups Only, Cooktop, Cooktop - Down Draft, Dishwasher, Disposal, Dryer - Front Loading, Exhaust Fan, Extra Refrigerator/Freezer, Freezer, Humidifier, Icemaker, Instant Hot Water, Oven - Self Cleaning, Oven/Range - Electric, Oven/Range - Gas, Range Hood, Refrigerator, Six Burner Stove, Washer - Front Loading, Water Conditioner - Owned
Fireplace Y
Window Features Atrium,Bay/Bow,Double Pane,Insulated,Screens,Skylights,Storm
Appliance Washer/Dryer Hookups Only, Cooktop, Cooktop - Down Draft, Dishwasher, Disposal, Dryer - Front Loading, Exhaust Fan, Extra Refrigerator/Freezer, Freezer, Humidifier, Icemaker, Instant Hot Water, Oven - Self Cleaning, Oven/Range - Electric, Oven/Range - Gas, Range Hood, Refrigerator, Six Burner Stove, Washer - Front Loading, Water Conditioner - Owned
Heat Source Bottled Gas/Propane
Exterior
Exterior Feature Porch(es), Patio(s), Deck(s)
Garage Garage Door Opener
Garage Spaces 2.0
Carport Spaces 1
Fence Board, Partially
Utilities Available Cable TV Available, DSL Available, Multiple Phone Lines
Water Access N
View Garden/Lawn, Pasture, Trees/Woods
Roof Type Metal
Street Surface Black Top
Accessibility None
Porch Porch(es), Patio(s), Deck(s)
Total Parking Spaces 2
Garage Y
Building
Lot Description Backs to Trees
Story 3+
Sewer Gravity Sept Fld
Water Well
Architectural Style Colonial
Level or Stories 3+
Additional Building Above Grade
Structure Type Plaster Walls,9'+ Ceilings
New Construction N
Others
Senior Community No
Tax ID 190616001900010000
Ownership Fee Simple
Security Features Security System,Smoke Detector,Carbon Monoxide Detector(s),Electric Alarm,Monitored
Special Listing Condition Standard
Read Less
Want to know what your home might be worth? Contact us for a FREE valuation!

Our team is ready to help you sell your home for the highest possible price ASAP

Bought with Richard Fletcher • Keller Williams Rice Realty, LLC.

GET MORE INFORMATION





