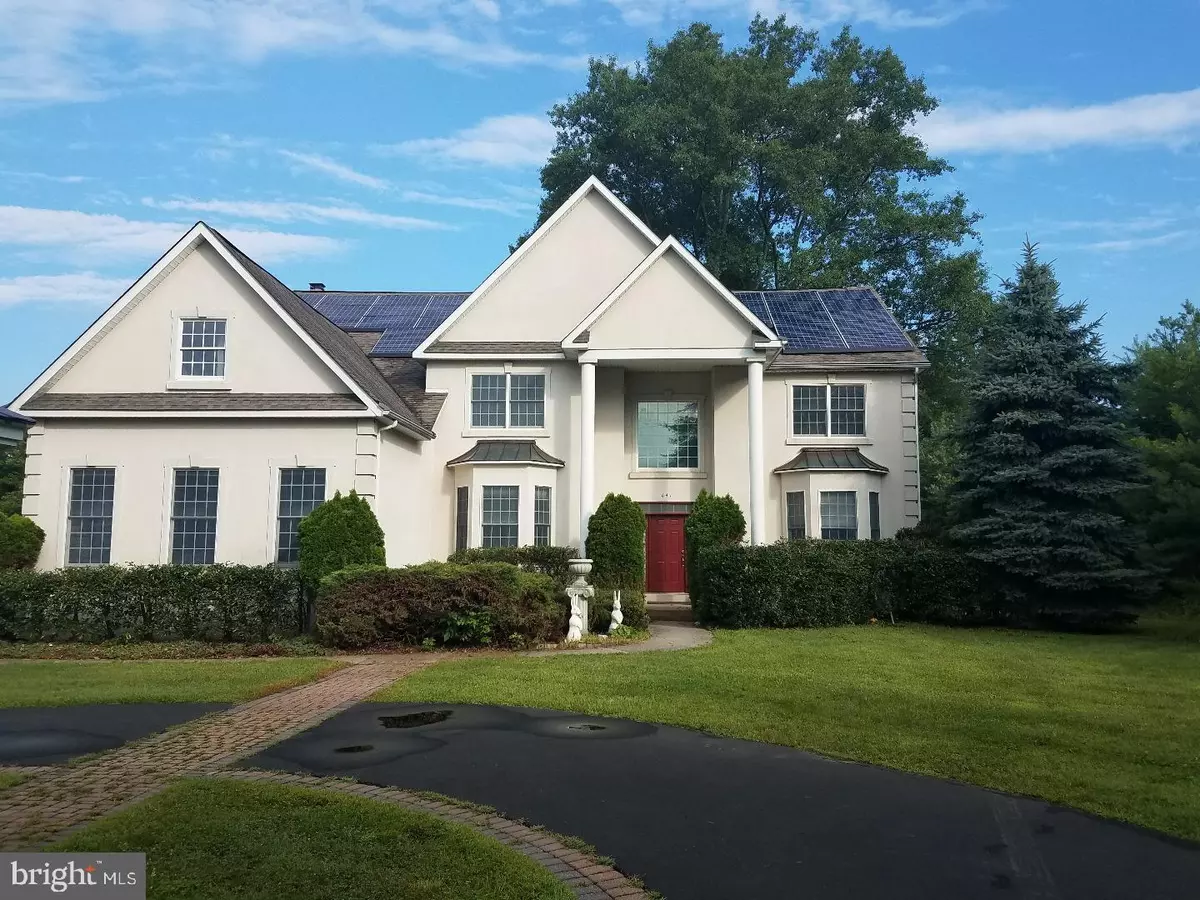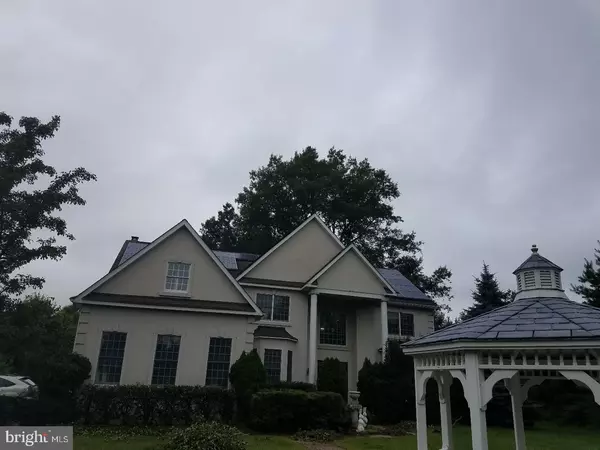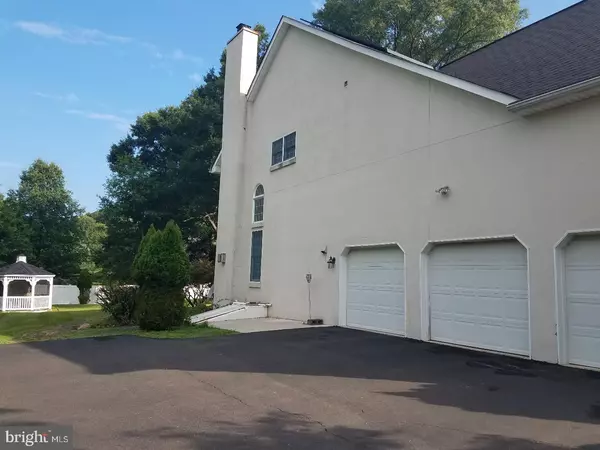$530,000
$540,000
1.9%For more information regarding the value of a property, please contact us for a free consultation.
641 TENNIS AVE Ambler, PA 19002
4 Beds
3 Baths
4,680 SqFt
Key Details
Sold Price $530,000
Property Type Single Family Home
Sub Type Detached
Listing Status Sold
Purchase Type For Sale
Square Footage 4,680 sqft
Price per Sqft $113
Subdivision Gwyn Oaks
MLS Listing ID 1002124174
Sold Date 09/12/18
Style Colonial
Bedrooms 4
Full Baths 2
Half Baths 1
HOA Y/N N
Abv Grd Liv Area 4,680
Originating Board TREND
Year Built 2001
Annual Tax Amount $11,449
Tax Year 2018
Lot Size 1.160 Acres
Acres 1.16
Lot Dimensions 200
Property Description
Have you been waiting for a deal in one of the best School districts ? Look no further this Fabulous home offers everything and more for an unbelievable price. Over 4600 Sq Feet on nearly an acre of Land in lower Gywnedd .Enter the circular driveway through cast Iron gates lots of parking and a 3 Car Garage .Double front doors leads you to a grand 2 story foyer with oak turned staircase and oak floors ,large formal living room with bay window, dining room has french doors leading to a Florida room with Jacuzzi tub that invites the landscape indoors.Large eat in kitchen with center Island ,double oven, Corian counter, Kitchen is open to breakfast room and a large 2 story family room with gas fireplace .Back stair case takes you to over sized master suite with 2 walk in closets, open hallway to 3 additional good sized bedrooms and a jack and Jill bathroom all neutral colors. Basement is completely finished with a game room ,a den with a bar areas and a media room for family fun and entertaining This home is only 18 years old and offers soo much it is a must SEE !! Two heating and cooling units replaced in 2017 and high efficiency Solar panels added in 2010. Easy access to 309 and Turnpike and 5 mins to the local stores and restaurants of downtown Ambler.Home is sold in as is condition.
Location
State PA
County Montgomery
Area Lower Gwynedd Twp (10639)
Zoning A
Rooms
Other Rooms Living Room, Dining Room, Primary Bedroom, Bedroom 2, Bedroom 3, Kitchen, Family Room, Bedroom 1, Laundry, Other
Basement Full, Fully Finished
Interior
Interior Features Primary Bath(s), Kitchen - Island, Butlers Pantry, Dining Area
Hot Water Natural Gas
Heating Gas, Zoned, Energy Star Heating System
Cooling Central A/C
Flooring Wood, Fully Carpeted, Tile/Brick
Fireplaces Number 1
Fireplaces Type Gas/Propane
Equipment Cooktop, Built-In Range, Oven - Wall, Oven - Double, Dishwasher, Refrigerator, Disposal
Fireplace Y
Appliance Cooktop, Built-In Range, Oven - Wall, Oven - Double, Dishwasher, Refrigerator, Disposal
Heat Source Natural Gas
Laundry Main Floor
Exterior
Exterior Feature Patio(s)
Parking Features Garage Door Opener
Garage Spaces 6.0
Water Access N
Roof Type Pitched,Shingle
Accessibility None
Porch Patio(s)
Attached Garage 3
Total Parking Spaces 6
Garage Y
Building
Story 2
Sewer Public Sewer
Water Public
Architectural Style Colonial
Level or Stories 2
Additional Building Above Grade
Structure Type High
New Construction N
Schools
School District Wissahickon
Others
Senior Community No
Tax ID 39-00-04291-017
Ownership Fee Simple
Read Less
Want to know what your home might be worth? Contact us for a FREE valuation!

Our team is ready to help you sell your home for the highest possible price ASAP

Bought with Ken K Sim • Raymond L Blau Real Estate
GET MORE INFORMATION





