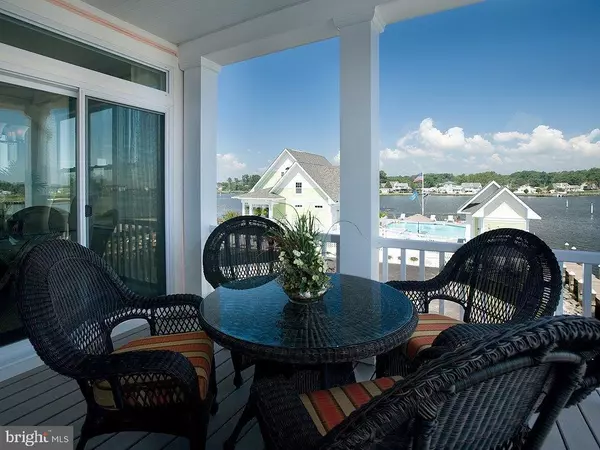$1,046,616
$829,000
26.3%For more information regarding the value of a property, please contact us for a free consultation.
38134 RIVER ST #LOT 11 Ocean View, DE 19970
1 Bed
1 Bath
3,510 SqFt
Key Details
Sold Price $1,046,616
Property Type Single Family Home
Sub Type Detached
Listing Status Sold
Purchase Type For Sale
Square Footage 3,510 sqft
Price per Sqft $298
Subdivision Sunset Harbour
MLS Listing ID 1001575128
Sold Date 06/12/18
Style Coastal
Bedrooms 1
Full Baths 1
HOA Fees $283/ann
HOA Y/N Y
Abv Grd Liv Area 3,510
Originating Board SCAOR
Year Built 2018
Property Description
One-of-a-kind waterfront community, just minutes to Bethany Beach, w/private boat slips for every home! Direct access to White?s Creek & Indian River Bay, it is the perfect location to enjoy boating & water sports or sunset cruises to your favorite waterfront restaurants. With 4 bedrooms, generous outdoor living space on every level overlooking the water, energy star appliances, tankless H20 heater, Moen faucets, central vac & optional elevator, this home makes beach living relaxing & enjoyable. The enviable owner?s suite features a sitting area & private covered porch. The superior construction, Super low-e windows, 2x6 studs, R-23 & R-49 insulation, maintenance free siding & engineered flooring & roof systems, makes this home a good investment. Community features clubhouse & pool, both situated to take advantage of gorgeous sunsets. Builder to pay all impact fees & include a 1.5% credit at closing when using their preferred lender. On site sales people represent the seller only.
Location
State DE
County Sussex
Area Baltimore Hundred (31001)
Zoning RESIDENTIAL PLANNED COMM
Rooms
Main Level Bedrooms 1
Interior
Interior Features Attic, Breakfast Area, Combination Kitchen/Dining, Combination Kitchen/Living
Hot Water Tankless
Heating Gas, Propane, Zoned
Cooling Central A/C
Flooring Carpet, Hardwood, Vinyl
Equipment Central Vacuum, Dishwasher, Disposal, Icemaker, Refrigerator, Microwave, Oven/Range - Gas, Oven - Wall, Washer, Water Heater - Tankless
Furnishings No
Fireplace N
Window Features Screens
Appliance Central Vacuum, Dishwasher, Disposal, Icemaker, Refrigerator, Microwave, Oven/Range - Gas, Oven - Wall, Washer, Water Heater - Tankless
Heat Source Bottled Gas/Propane
Exterior
Exterior Feature Deck(s)
Parking Features Garage Door Opener
Garage Spaces 2.0
Water Access Y
View Canal
Roof Type Architectural Shingle
Accessibility None
Porch Deck(s)
Attached Garage 2
Total Parking Spaces 2
Garage Y
Building
Story 3
Foundation Pilings
Sewer Public Sewer
Water Public
Architectural Style Coastal
Level or Stories 3+
Additional Building Above Grade
New Construction N
Schools
School District Indian River
Others
Senior Community No
Tax ID 134-13.00-1175-11
Ownership Fee Simple
SqFt Source Estimated
Acceptable Financing Cash, Conventional
Listing Terms Cash, Conventional
Financing Cash,Conventional
Special Listing Condition Standard
Read Less
Want to know what your home might be worth? Contact us for a FREE valuation!

Our team is ready to help you sell your home for the highest possible price ASAP

Bought with JENNIFER LAMSON • Monument Sotheby's International Realty

GET MORE INFORMATION





