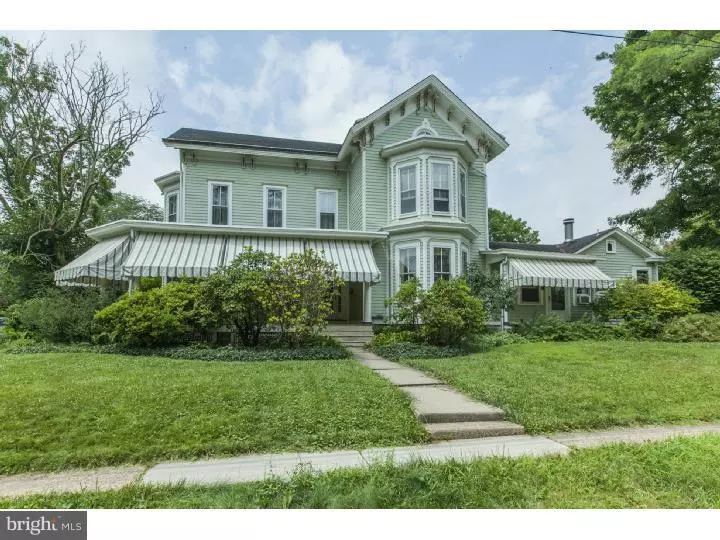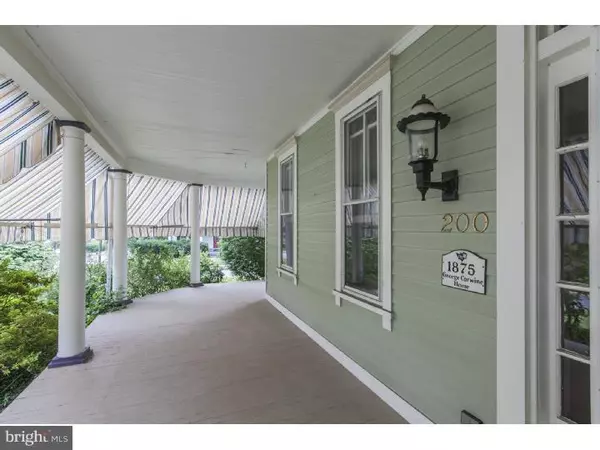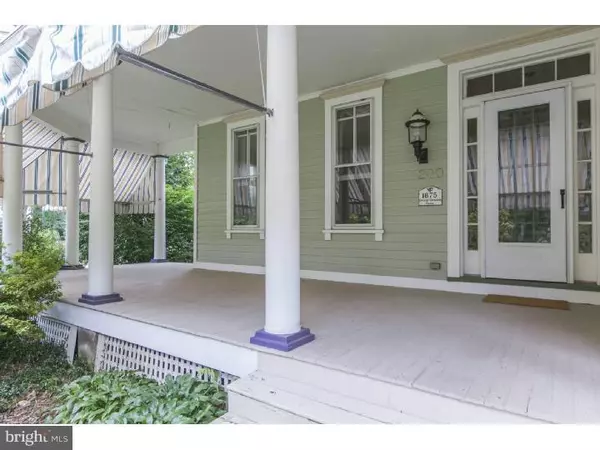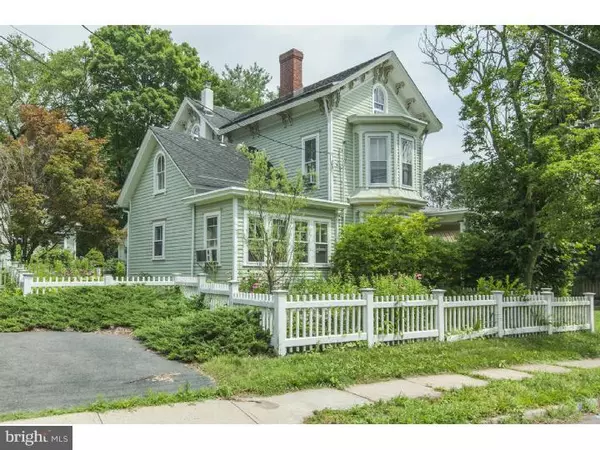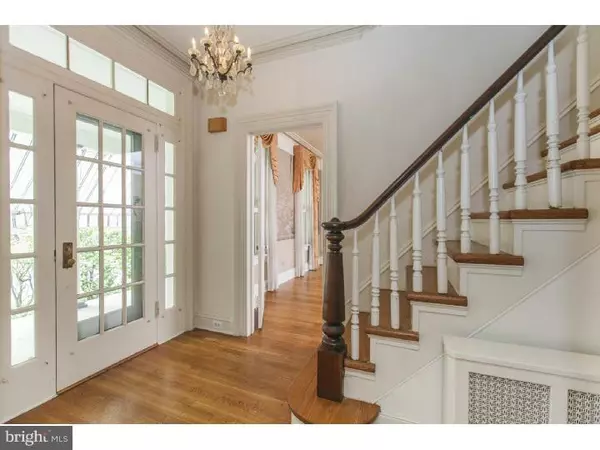$508,000
$529,000
4.0%For more information regarding the value of a property, please contact us for a free consultation.
200-206 N MAIN ST Pennington, NJ 08534
5 Beds
3 Baths
0.32 Acres Lot
Key Details
Sold Price $508,000
Property Type Single Family Home
Sub Type Detached
Listing Status Sold
Purchase Type For Sale
Subdivision None Available
MLS Listing ID 1003027242
Sold Date 11/30/16
Style Victorian
Bedrooms 5
Full Baths 2
Half Baths 1
HOA Y/N N
Originating Board TREND
Year Built 1875
Annual Tax Amount $17,861
Tax Year 2016
Lot Size 0.317 Acres
Acres 0.32
Lot Dimensions 92X150
Property Description
Known as the George Corwine House, this fine example of Italianate architecture dates back to 1875. The main house features wrap around porch, large formal living and dining rooms with high ceilings, plaster crown moldings, gleaming hardwood floors and abundant natural light through the long windows. The Kitchen and adjoining breakfast room are easily accessible from the formal rooms or from the back patio, by way of a mudroom with lots of storage cabinets and a greenhouse window. A large family room with gas fireplace, just off the living room could be transformed into a first floor master suite by expanding the powder room into a full bath and converting the current study or 4th bedroom into a spacious walk-in closet. There are 3 large bedrooms and a full bath; with laundry on the second floor plus walk-up stairs to the third floor; which is just waiting to be remodeled into another bedroom or two with space for an additional bath. The Cottage, to the rear of the main house consists of a spacious living room, dining area, kitchen, 2 bedrooms, full bath, storage area with laundry facilities and a 1 car garage for extra storage. This could be a convenient opportunity to provide lodging for in-laws, a nanny or provide space for an artist studio or as a source of rental income. The exterior of the property is loaded with Perennial plantings for color throughout the Spring and Summer. Bring your ideas, your architect and your contractor to see how this great house could be restored to its original glory or transformed into a home with all of today's amenities. While this is an historic home, it is not within Pennington Borough's Historic District, thus not governed by its building restrictions.
Location
State NJ
County Mercer
Area Pennington Boro (21108)
Zoning R-80
Direction East
Rooms
Other Rooms Living Room, Dining Room, Primary Bedroom, Bedroom 2, Bedroom 3, Kitchen, Family Room, Bedroom 1, Other, Attic
Basement Partial, Unfinished
Interior
Interior Features Ceiling Fan(s), Dining Area
Hot Water Natural Gas, Electric
Heating Oil
Cooling Wall Unit
Flooring Wood, Fully Carpeted, Vinyl, Tile/Brick
Fireplaces Number 2
Fireplaces Type Gas/Propane
Equipment Oven - Double, Dishwasher, Disposal
Fireplace Y
Window Features Bay/Bow
Appliance Oven - Double, Dishwasher, Disposal
Heat Source Oil
Laundry Upper Floor
Exterior
Exterior Feature Patio(s), Porch(es)
Garage Spaces 4.0
Water Access N
Roof Type Pitched
Accessibility None
Porch Patio(s), Porch(es)
Total Parking Spaces 4
Garage N
Building
Lot Description Corner
Story 2
Foundation Stone
Sewer Public Sewer
Water Public
Architectural Style Victorian
Level or Stories 2
Structure Type 9'+ Ceilings
New Construction N
Schools
Elementary Schools Toll Gate Grammar School
Middle Schools Timberlane
High Schools Central
School District Hopewell Valley Regional Schools
Others
Senior Community No
Tax ID 08-00103-00017
Ownership Fee Simple
Acceptable Financing Conventional
Listing Terms Conventional
Financing Conventional
Special Listing Condition Short Sale
Read Less
Want to know what your home might be worth? Contact us for a FREE valuation!

Our team is ready to help you sell your home for the highest possible price ASAP

Bought with Oliver A Dennison • Callaway Henderson Sotheby's Int'l-Princeton
GET MORE INFORMATION

