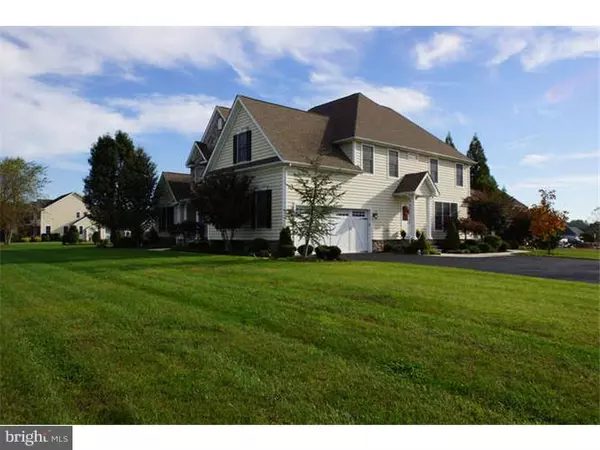$477,000
$401,000
19.0%For more information regarding the value of a property, please contact us for a free consultation.
162 RENEE DR Felton, DE 19943
4 Beds
3 Baths
2,935 SqFt
Key Details
Sold Price $477,000
Property Type Single Family Home
Sub Type Detached
Listing Status Sold
Purchase Type For Sale
Square Footage 2,935 sqft
Price per Sqft $162
Subdivision Crystal Creek
MLS Listing ID 1003020126
Sold Date 08/12/16
Style Traditional
Bedrooms 4
Full Baths 2
Half Baths 1
HOA Y/N N
Abv Grd Liv Area 2,935
Originating Board TREND
Year Built 2014
Annual Tax Amount $10
Tax Year 2015
Lot Size 1.000 Acres
Acres 1.0
Lot Dimensions 1
Property Sub-Type Detached
Property Description
Wow?if you've been thinking about building a new home and have just been waiting for the perfect place in the CR School District, then look no further and definitely don't wait any longer. C&M Custom Homes stands ready to build your dream home on one of just five premier 1-acre lots in the private, country oasis of Crystal Creek. Pictures are of a highly customized Churchill model (proposed construction)...one of an endless number of floor plans and home styles to choose from, or just lend us your imagination and we will build your dream home from scratch. The Churchill is a gorgeous, traditional 4 bedroom 2.5 bath home with a 2-story foyer and family room that is sure to impress along with a main floor master and laundry area perfect for the buyer that wants main floor living. The other three very spacious bedrooms are upstairs and are all equipped with large walk-in closets. The home can be built on a full 9' basement providing a ton of additional space to finish?build that perfect rec space for a growing family or the ultimate man-cave you have been wanting. The listed price depicts a very nicely appointed home with approximately 30% stone front. Be sure to call today because these lots won't last long!
Location
State DE
County Kent
Area Caesar Rodney (30803)
Zoning AC
Rooms
Other Rooms Living Room, Dining Room, Primary Bedroom, Bedroom 2, Bedroom 3, Kitchen, Family Room, Bedroom 1, Laundry, Other, Attic
Interior
Interior Features Primary Bath(s), Butlers Pantry, Ceiling Fan(s), Kitchen - Eat-In
Hot Water Propane
Heating Electric, Propane, Forced Air, Zoned, Energy Star Heating System, Programmable Thermostat
Cooling Central A/C, Energy Star Cooling System
Flooring Wood, Fully Carpeted, Tile/Brick
Equipment Oven - Self Cleaning, Dishwasher, Disposal, Energy Efficient Appliances
Fireplace N
Window Features Energy Efficient
Appliance Oven - Self Cleaning, Dishwasher, Disposal, Energy Efficient Appliances
Heat Source Electric, Bottled Gas/Propane
Laundry Main Floor
Exterior
Exterior Feature Porch(es)
Parking Features Inside Access, Garage Door Opener
Garage Spaces 5.0
Water Access N
Roof Type Pitched,Shingle
Accessibility None
Porch Porch(es)
Attached Garage 2
Total Parking Spaces 5
Garage Y
Building
Lot Description Level
Story 2
Foundation Concrete Perimeter
Sewer On Site Septic
Water Well
Architectural Style Traditional
Level or Stories 2
Additional Building Above Grade
Structure Type 9'+ Ceilings,High
New Construction Y
Schools
Elementary Schools W.B. Simpson
High Schools Caesar Rodney
School District Caesar Rodney
Others
Senior Community No
Tax ID SM-00-12100-03-0800-000
Ownership Fee Simple
Acceptable Financing Conventional, VA, FHA 203(b)
Listing Terms Conventional, VA, FHA 203(b)
Financing Conventional,VA,FHA 203(b)
Read Less
Want to know what your home might be worth? Contact us for a FREE valuation!

Our team is ready to help you sell your home for the highest possible price ASAP

Bought with Margaret Haass • Burns & Ellis Realtors
GET MORE INFORMATION





