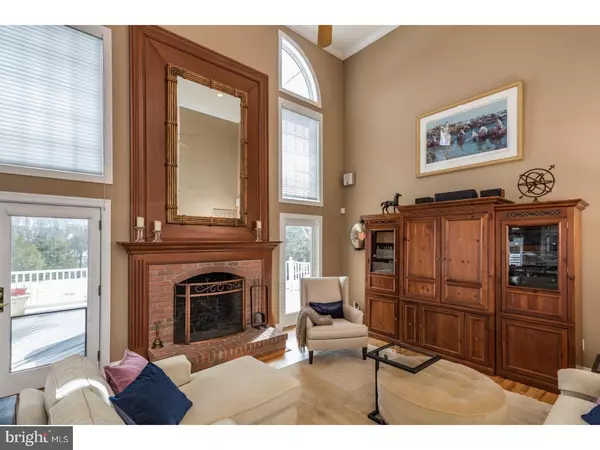$900,000
$870,000
3.4%For more information regarding the value of a property, please contact us for a free consultation.
15 LAKE BALDWIN DR Pennington, NJ 08534
4 Beds
4 Baths
1.95 Acres Lot
Key Details
Sold Price $900,000
Property Type Single Family Home
Sub Type Detached
Listing Status Sold
Purchase Type For Sale
Subdivision Willow Creek
MLS Listing ID 1000330836
Sold Date 09/07/18
Style Traditional
Bedrooms 4
Full Baths 3
Half Baths 1
HOA Y/N N
Originating Board TREND
Year Built 1997
Annual Tax Amount $21,490
Tax Year 2017
Lot Size 1.950 Acres
Acres 1.95
Lot Dimensions 390 BY 217
Property Description
This impressive home has been built to take advantage of its exclusive waterfront location on Lake Baldwin. The blue ribbon address enjoys spectacular water views from almost every room and from the three-tiered deck. The impressive, two-story entry hall has transom?topped French doors on either side, leading into the living and dining rooms. Three custom-designed fireplaces add a cozy touch while the family room, kitchen, and sunroom are all as lovely as the scenery they overlook. The comfy and casual family room opens into a wonderfully appointed kitchen featuring a huge wraparound island. The master suite is conveniently located on the main level and has been designed to pamper owners with a fireplace, sky-lit bathroom, and loads of closet storage. Upstairs there are three bedrooms as well as a sitting room that can be easily converted into another bedroom. One of the bedrooms boasts a private bath and there is another off the hall. Tucked away in the full, walkout basement is a large temperature-controlled wine cellar with custom wooden racks. To fully enjoy this beautiful natural setting, bring your kayaks, canoes, and fishing poles--this one is a showstopper!
Location
State NJ
County Mercer
Area Hopewell Twp (21106)
Zoning VRC
Direction North
Rooms
Other Rooms Living Room, Dining Room, Primary Bedroom, Bedroom 2, Bedroom 3, Kitchen, Family Room, Bedroom 1, Laundry, Other, Attic
Basement Full, Unfinished, Outside Entrance
Interior
Interior Features Primary Bath(s), Skylight(s), Ceiling Fan(s), Water Treat System, Wet/Dry Bar, Stall Shower, Kitchen - Eat-In
Hot Water Natural Gas, Instant Hot Water
Heating Gas, Forced Air
Cooling Central A/C
Flooring Wood, Fully Carpeted
Fireplaces Type Brick, Gas/Propane
Equipment Cooktop, Oven - Wall, Oven - Double, Dishwasher, Trash Compactor, Built-In Microwave
Fireplace N
Window Features Energy Efficient
Appliance Cooktop, Oven - Wall, Oven - Double, Dishwasher, Trash Compactor, Built-In Microwave
Heat Source Natural Gas
Laundry Main Floor
Exterior
Exterior Feature Deck(s), Patio(s)
Parking Features Garage Door Opener
Garage Spaces 6.0
Fence Other
Utilities Available Cable TV
Roof Type Pitched,Shingle
Accessibility None
Porch Deck(s), Patio(s)
Attached Garage 3
Total Parking Spaces 6
Garage Y
Building
Lot Description Sloping, Front Yard, Rear Yard, SideYard(s)
Story 2
Foundation Concrete Perimeter
Sewer On Site Septic
Water Well
Architectural Style Traditional
Level or Stories 2
Structure Type Cathedral Ceilings,9'+ Ceilings,High
New Construction N
Schools
Elementary Schools Hopewell
Middle Schools Timberlane
High Schools Central
School District Hopewell Valley Regional Schools
Others
Senior Community No
Tax ID 06-00046-00009 09
Ownership Fee Simple
Security Features Security System
Read Less
Want to know what your home might be worth? Contact us for a FREE valuation!

Our team is ready to help you sell your home for the highest possible price ASAP

Bought with Susan B Trowbridge • Callaway Henderson Sotheby's Int'l-Princeton
GET MORE INFORMATION





