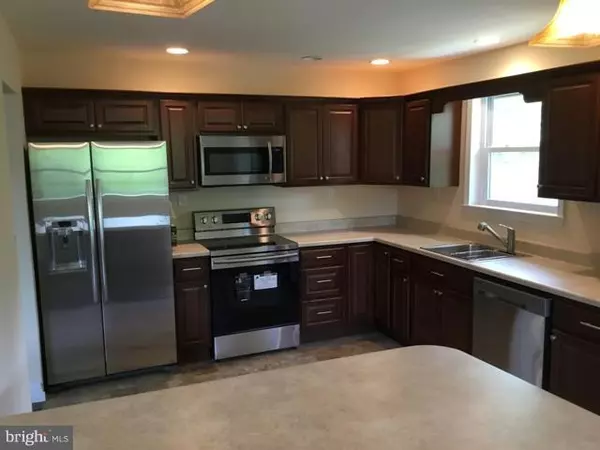$340,000
$345,000
1.4%For more information regarding the value of a property, please contact us for a free consultation.
2300 WESTWOOD DR Waldorf, MD 20601
4 Beds
3 Baths
2,436 SqFt
Key Details
Sold Price $340,000
Property Type Single Family Home
Sub Type Detached
Listing Status Sold
Purchase Type For Sale
Square Footage 2,436 sqft
Price per Sqft $139
Subdivision Westwood Est Sub
MLS Listing ID 1001784438
Sold Date 08/31/18
Style Split Foyer
Bedrooms 4
Full Baths 3
HOA Y/N N
Abv Grd Liv Area 1,456
Originating Board MRIS
Year Built 1969
Annual Tax Amount $3,809
Tax Year 2017
Lot Size 0.783 Acres
Acres 0.78
Property Description
Updated all brick home offering just under 2400 sq. ft, large over-sized garage, level yard, updated kitchen, flooring, fresh paint, carpet. Large .78 Acre lot, 5 minutes from all of the amenities, shopping, dining, theater, library. Located on 228, convenient to 210, great for commuters. Small community w/ no thru streets, Owner motivated!
Location
State MD
County Charles
Zoning RM
Rooms
Basement Connecting Stairway, Outside Entrance, Rear Entrance, Daylight, Full, Full, Fully Finished
Main Level Bedrooms 3
Interior
Interior Features Kitchen - Country, Dining Area, Primary Bath(s), Wet/Dry Bar, Floor Plan - Open
Hot Water Electric
Cooling Ceiling Fan(s), Central A/C
Fireplaces Number 1
Fireplaces Type Fireplace - Glass Doors
Equipment Exhaust Fan, Oven - Single, Oven/Range - Electric, Refrigerator, Water Heater, Dishwasher
Fireplace Y
Window Features Insulated,Low-E
Appliance Exhaust Fan, Oven - Single, Oven/Range - Electric, Refrigerator, Water Heater, Dishwasher
Heat Source Oil, Electric
Exterior
Exterior Feature Patio(s)
Parking Features Garage - Side Entry
Garage Spaces 2.0
Water Access N
Roof Type Shingle
Accessibility None
Porch Patio(s)
Attached Garage 2
Total Parking Spaces 2
Garage Y
Building
Lot Description Backs to Trees
Story 2
Sewer Public Sewer
Water Public
Architectural Style Split Foyer
Level or Stories 2
Additional Building Above Grade, Below Grade
New Construction N
Others
Senior Community No
Tax ID 0906034217
Ownership Fee Simple
Special Listing Condition Standard
Read Less
Want to know what your home might be worth? Contact us for a FREE valuation!

Our team is ready to help you sell your home for the highest possible price ASAP

Bought with Janice Lynn Loos • Berkshire Hathaway HomeServices PenFed Realty

GET MORE INFORMATION





