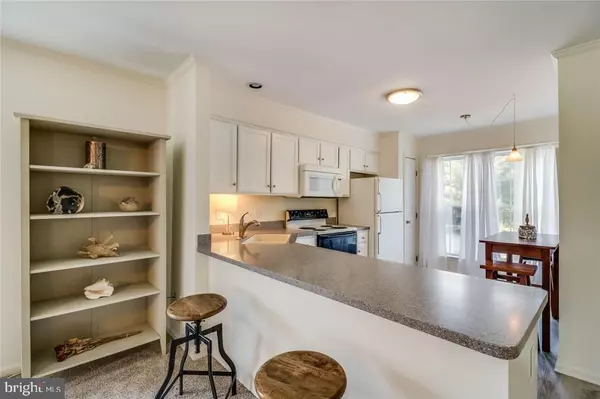$328,000
$343,000
4.4%For more information regarding the value of a property, please contact us for a free consultation.
320 BLUE HERON DR Rehoboth Beach, DE 19971
3 Beds
3 Baths
1,998 SqFt
Key Details
Sold Price $328,000
Property Type Condo
Sub Type Condo/Co-op
Listing Status Sold
Purchase Type For Sale
Square Footage 1,998 sqft
Price per Sqft $164
Subdivision Versailles
MLS Listing ID 1001573364
Sold Date 09/06/18
Style Other
Bedrooms 3
Full Baths 2
Half Baths 1
Condo Fees $3,320/ann
HOA Fees $36/ann
HOA Y/N Y
Abv Grd Liv Area 1,998
Originating Board SCAOR
Year Built 1998
Property Description
Welcome to the beach!! This bright and cheerful, newly-renovated, end-unit townhome in Rehoboth Beach is just 1.5 miles to the beach! The best value for a townhome this close to the sand and surf of Rehoboth, unique shops and restaurants. Move-in ready for the summer. This townhome is in pristine condition and shows like a model home. Maintenance-free and sold "fully furnished". The added space of the rear sunroom is a huge bonus space and can used as a flex room for extra dining or living areas. Renovations include new flooring, carpet and fresh paint. Community amenities include three outdoor pools, tennis and clubhouse. This pond-front end unit, while currently not a rental, could rent for over $17K for the summer season. This open concept floor-plan is very versatile and can easily accommodate large groups and parties. Parking is abundant with 2 assigned parking spaces and additional unassigned parking in the community.
Location
State DE
County Sussex
Area Lewes Rehoboth Hundred (31009)
Zoning RESIDENTIAL
Interior
Interior Features Attic, Breakfast Area, Ceiling Fan(s)
Hot Water Electric
Heating Forced Air, Heat Pump(s)
Cooling Central A/C
Flooring Carpet, Laminated
Fireplaces Number 1
Fireplaces Type Gas/Propane
Equipment Dishwasher, Disposal, Dryer - Electric, Exhaust Fan, Microwave, Oven/Range - Electric, Refrigerator, Washer, Water Heater
Furnishings Yes
Fireplace Y
Appliance Dishwasher, Disposal, Dryer - Electric, Exhaust Fan, Microwave, Oven/Range - Electric, Refrigerator, Washer, Water Heater
Heat Source Electric
Exterior
Utilities Available Cable TV Available
Amenities Available Club House, Common Grounds, Pool - Outdoor, Tennis Courts, Other
Water Access N
Roof Type Architectural Shingle
Accessibility None
Garage N
Building
Story 2
Foundation Block
Sewer Public Sewer
Water Public
Architectural Style Other
Level or Stories 2
Additional Building Above Grade
New Construction N
Schools
School District Cape Henlopen
Others
HOA Fee Include Pool(s)
Senior Community No
Tax ID 334-19.00-163.20-3206
Ownership Condominium
SqFt Source Estimated
Acceptable Financing Cash, Conventional
Listing Terms Cash, Conventional
Financing Cash,Conventional
Special Listing Condition Standard
Read Less
Want to know what your home might be worth? Contact us for a FREE valuation!

Our team is ready to help you sell your home for the highest possible price ASAP

Bought with LANA WARFIELD • Berkshire Hathaway HomeServices PenFed Realty

GET MORE INFORMATION





