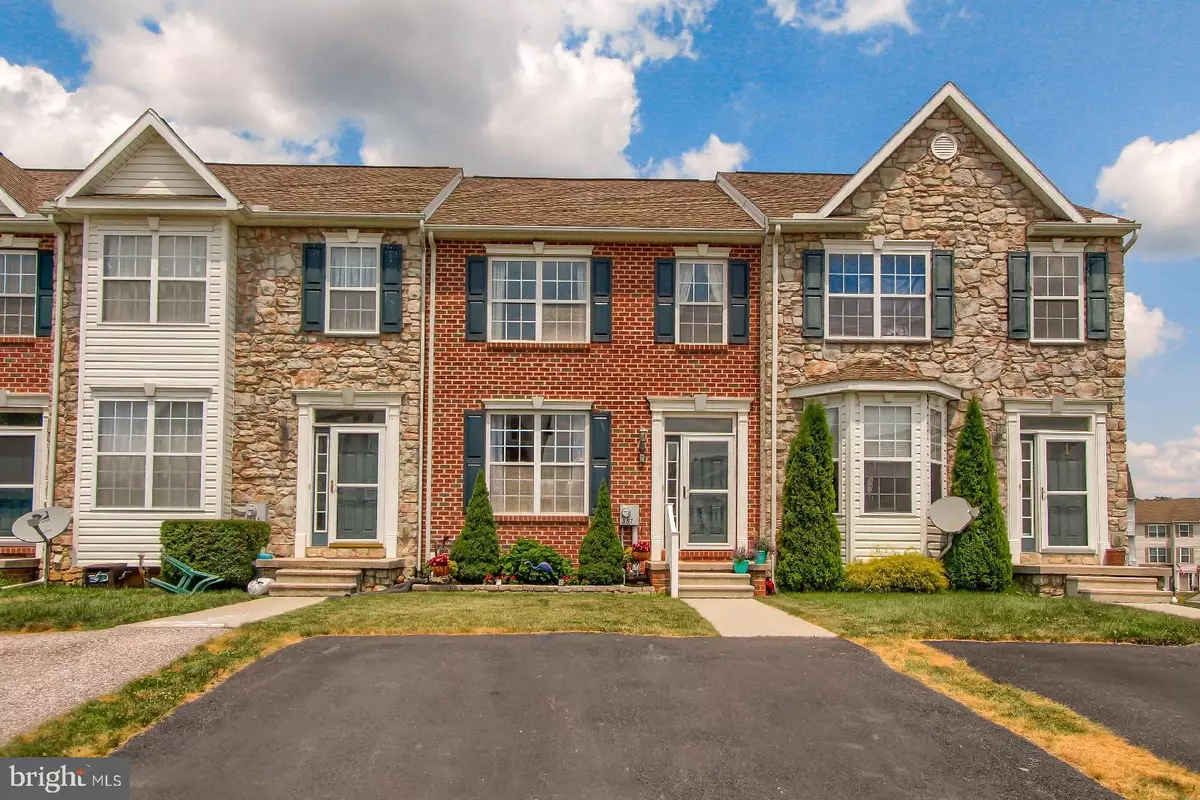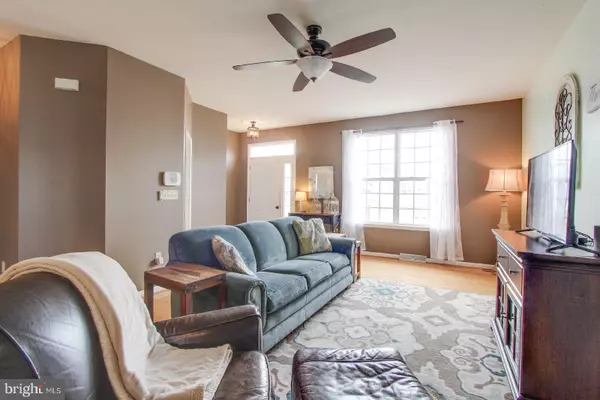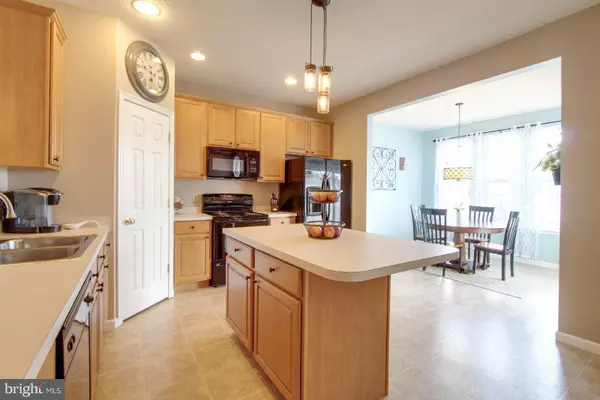$172,000
$172,000
For more information regarding the value of a property, please contact us for a free consultation.
357 MINERAL DR York, PA 17408
3 Beds
4 Baths
2,440 SqFt
Key Details
Sold Price $172,000
Property Type Townhouse
Sub Type Interior Row/Townhouse
Listing Status Sold
Purchase Type For Sale
Square Footage 2,440 sqft
Price per Sqft $70
Subdivision Jackson Heights
MLS Listing ID 1002021218
Sold Date 09/07/18
Style Other
Bedrooms 3
Full Baths 2
Half Baths 2
HOA Fees $10/ann
HOA Y/N Y
Abv Grd Liv Area 1,640
Originating Board BRIGHT
Year Built 2006
Annual Tax Amount $4,450
Tax Year 2018
Lot Size 3,049 Sqft
Acres 0.07
Property Description
Check out this Brick Front Townhome in Jackson Heights Largest model in the community "Presidential Model 3 beds, 2 full, 2 half baths Open floor plan on 1st level w/ 9 Ft ceilings, kitchen w/ center island and pantry that opens up to a dining/ sunroom area w/ access to large deck all appliances staying tons of natural light through out new carpeting upstairs, new flooring in lower level, beautiful updated baths, newer hot water heater Master Bedroom features double door entry, ceiling fan, walk in closet, gorgeous master bath w/ new flooring, soaking tub, skylights, and new double vanity counter top Fully finished walk out lower level with lots of light and storage areas too fenced in yard playground within walking distance 1 yr HSA Home Warranty
Location
State PA
County York
Area Jackson Twp (15233)
Zoning RESIDENTIAL
Rooms
Basement Full, Fully Finished, Walkout Level, Windows
Interior
Interior Features Dining Area, Floor Plan - Open, Kitchen - Island
Hot Water Electric
Heating Forced Air
Cooling Central A/C
Equipment Built-In Microwave, Dishwasher, Dryer, Oven/Range - Gas, Refrigerator, Washer
Appliance Built-In Microwave, Dishwasher, Dryer, Oven/Range - Gas, Refrigerator, Washer
Heat Source Natural Gas
Laundry Lower Floor
Exterior
Exterior Feature Deck(s)
Garage Spaces 2.0
Fence Fully, Rear, Vinyl
Amenities Available Community Center
Water Access N
Accessibility None
Porch Deck(s)
Total Parking Spaces 2
Garage N
Building
Story 2
Sewer Public Sewer
Water Public
Architectural Style Other
Level or Stories 2
Additional Building Above Grade, Below Grade
New Construction N
Schools
High Schools Spring Grove Area
School District Spring Grove Area
Others
HOA Fee Include Common Area Maintenance
Senior Community No
Tax ID 33-000-12-0031-E0-00000
Ownership Fee Simple
SqFt Source Assessor
Security Features Security System
Acceptable Financing Cash, Conventional, FHA, USDA, VA
Listing Terms Cash, Conventional, FHA, USDA, VA
Financing Cash,Conventional,FHA,USDA,VA
Special Listing Condition Standard
Read Less
Want to know what your home might be worth? Contact us for a FREE valuation!

Our team is ready to help you sell your home for the highest possible price ASAP

Bought with Anna Frederick • Howard Hanna Real Estate Services-York

GET MORE INFORMATION





