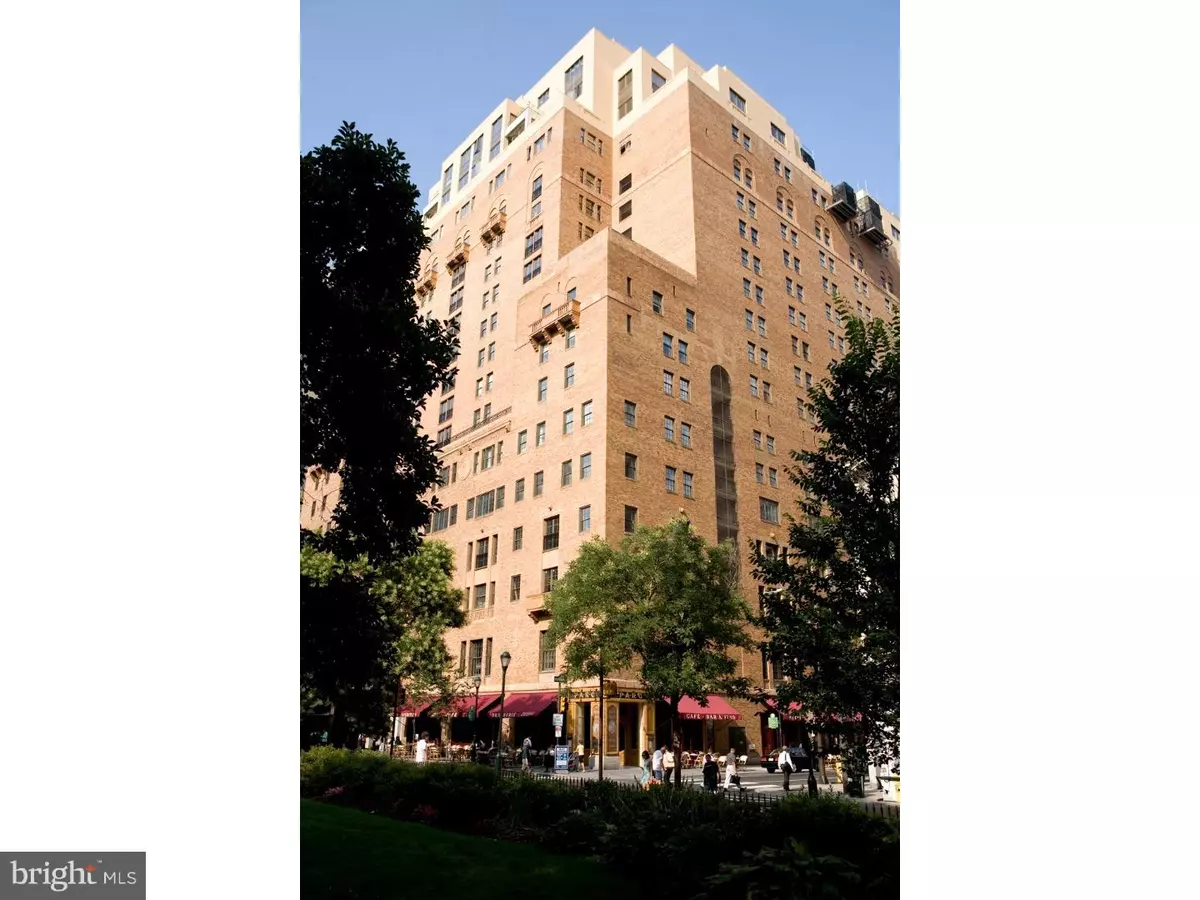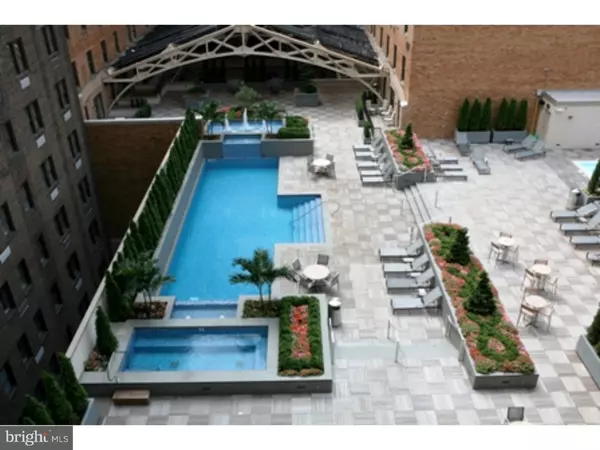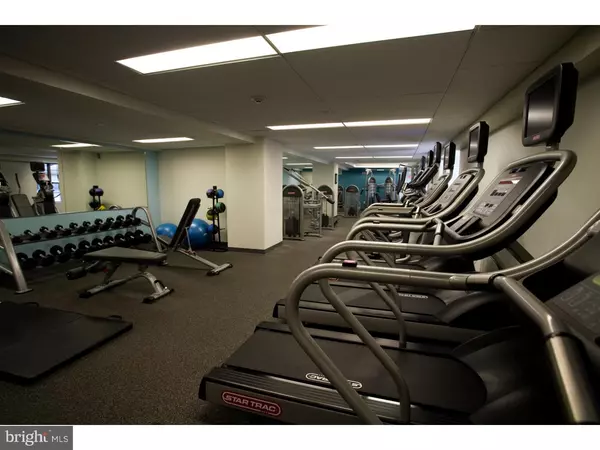$1,910,000
$1,895,000
0.8%For more information regarding the value of a property, please contact us for a free consultation.
219-29 S 18TH ST #1408 Philadelphia, PA 19103
3 Beds
3 Baths
1,707 SqFt
Key Details
Sold Price $1,910,000
Property Type Single Family Home
Sub Type Unit/Flat/Apartment
Listing Status Sold
Purchase Type For Sale
Square Footage 1,707 sqft
Price per Sqft $1,118
Subdivision Rittenhouse Square
MLS Listing ID 1002762314
Sold Date 05/24/16
Style Other
Bedrooms 3
Full Baths 3
HOA Fees $1,210/mo
HOA Y/N Y
Abv Grd Liv Area 1,707
Originating Board TREND
Year Built 1924
Annual Tax Amount $7,493
Tax Year 2016
Property Description
This stunning, sun-soaked three bedroom, three bathroom 1,707 square foot home is located in one of the most highly coveted and sought after condominiums in Center City and features simply breathtaking panoramic views of Rittenhouse Square from every room and two grand floor-to-ceiling Juliet balconies doors off of the living area and master bedroom overlooking the park offer an abundance of natural light. Enter the luxurious home into a bright and open foyer with a double coat closet into a large great room with ample space for both a living and dining room area. This open entertainment space includes a floor-to-ceiling Juliet balcony doors that open up to picturesque Rittenhouse Square, a coffered ceiling, and oversized windows offering southern views and generous natural light. A beautifully appointed open kitchen off of the living area features tile floor, cherry wood cabinetry, granite counter tops, and luxury brand GE Profile appliances. A large master bedroom features his-and-hers walk-in closets and a floor-to-ceiling Juliet balcony with stunning park views. The master bath is appointed in marble and features a double vanity, commode, bathtub, and an oversized glass enclosed shower. The second and third bedrooms offer spacious wall closets and overlook Rittenhouse Square. The home includes a Bosch washer and dryer, ample recessed lighting, and features crown and baseboard molding throughout. Residents of Parc Rittenhouse enjoy a twenty-four doorman and concierge, landscaped seventh floor rooftop pool with sundeck, lounge chairs, and whirlpool spa, state of the art fitness center, board room, media room, and on-site management. Two parking spaces in the building's underground valet parking garage are being sold with the home for an additional 80,000 dollars each. Storage space in the building is available for an additional cost. Parc Rittenhouse is a pet-friendly residence! Some restrictions may apply.
Location
State PA
County Philadelphia
Area 19103 (19103)
Zoning RMX3
Rooms
Other Rooms Living Room, Dining Room, Primary Bedroom, Bedroom 2, Kitchen, Family Room, Bedroom 1
Interior
Hot Water Electric
Heating Electric
Cooling Central A/C
Fireplace N
Heat Source Electric
Laundry Main Floor
Exterior
Amenities Available Swimming Pool
Water Access N
Accessibility None
Garage N
Building
Sewer Public Sewer
Water Public
Architectural Style Other
Additional Building Above Grade
New Construction N
Schools
School District The School District Of Philadelphia
Others
HOA Fee Include Pool(s)
Senior Community No
Tax ID 888092896
Ownership Condominium
Pets Allowed Case by Case Basis
Read Less
Want to know what your home might be worth? Contact us for a FREE valuation!

Our team is ready to help you sell your home for the highest possible price ASAP

Bought with Allan Domb • Allan Domb Real Estate

GET MORE INFORMATION





