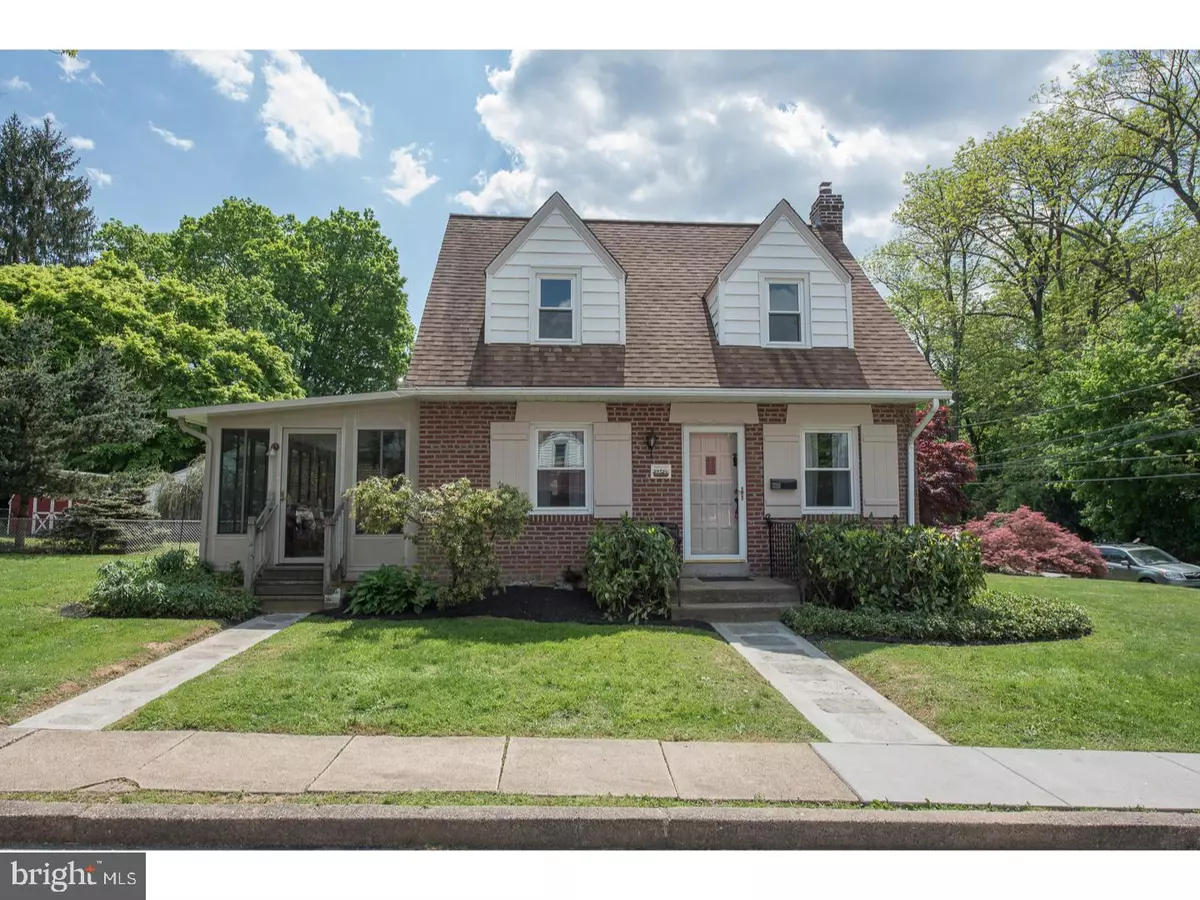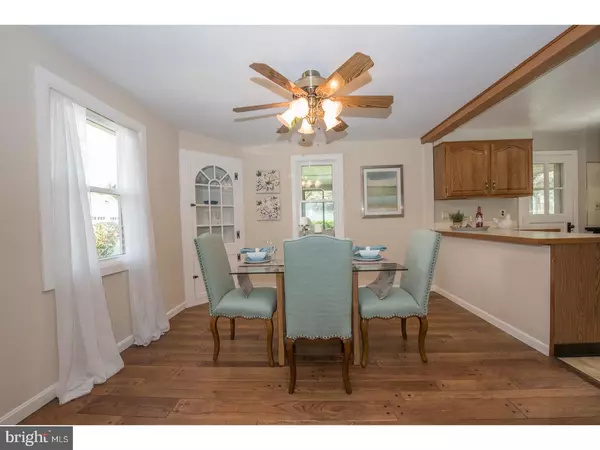$285,000
$295,000
3.4%For more information regarding the value of a property, please contact us for a free consultation.
325 SANDY BANK RD Media, PA 19063
2 Beds
1 Bath
963 SqFt
Key Details
Sold Price $285,000
Property Type Single Family Home
Sub Type Detached
Listing Status Sold
Purchase Type For Sale
Square Footage 963 sqft
Price per Sqft $295
Subdivision None Available
MLS Listing ID 1001182604
Sold Date 09/07/18
Style Cape Cod
Bedrooms 2
Full Baths 1
HOA Y/N N
Abv Grd Liv Area 963
Originating Board TREND
Year Built 1940
Annual Tax Amount $3,884
Tax Year 2018
Lot Size 6,752 Sqft
Acres 0.16
Lot Dimensions 45X150
Property Description
Imagine coming home each day to your lovely, low-maintenance, brick home in Award Winning Rose-Tree Media School District. This Home is Now Back on the Market due to Buyer Financing, Home did appraise for the full price and no repairs were required. The opportunity to own a home cared for by the Same Family Since Built in 1940 is truly special. This home has been Mindfully Maintained and Tastefully Updated making it the perfect time to be passed onto it's New Owners! The Spacious, Level Lot, Private Driveway and Off-Street Parking Make this home Ideal for Entertaining. The Clean, Bright and Welcoming Open Floor Plan Emphasize the Generously Sized Living and Dining Room. Enjoy Breakfast Around the Kitchen Island and Start Looking Forward to Cooking Dinner with in your Full Kitchen with Plenty of Counter Space to Prep and Cook your Favorite Meals. Newer Stainless Steel Appliances Including a Large Refrigerator, Dishwasher and Microwave are Conveniently Laid out Offering a Pleasant Experience All Around. Top floor offers a large Master Bedroom with four closets; second Bedroom is also spacious and has two closet for storage; newer carpets in both. From the Kitchen, easy access to the outside or to the Basement for storage, gym setup, recreation or play. Basement is well maintained with plenty of built in shelves for storage plus a large crawl space for storage. The best is last: The place where you may spend most of your days - the Three Seasons Porch. It is fun, inviting place to have your meals, to enjoy the nature or just to relax to the sound of the breeze through the trees and the bird songs. Perfect place for Family Room, Breakfast Room, Play Room or an Office. You decide! This home has been recently freshly painted, new floors and carpeting were installed where needed and it has replacement windows. What a find in Everybody's Home Town with all the great things that it offers - shops, restaurants, theater, farmers market and throughout the year seasonal events! This home is near all major routes, transportation, schools, parks, and an easy train ride to Phialdelphia or a short drive to the airport. Call for an appointment to see it today.
Location
State PA
County Delaware
Area Upper Providence Twp (10435)
Zoning RES
Direction Northeast
Rooms
Other Rooms Living Room, Dining Room, Primary Bedroom, Kitchen, Bedroom 1, Attic
Basement Partial, Unfinished
Interior
Interior Features Kitchen - Island, Ceiling Fan(s), Kitchen - Eat-In
Hot Water Natural Gas
Heating Oil, Hot Water
Cooling Central A/C
Flooring Wood, Fully Carpeted, Vinyl
Equipment Oven - Self Cleaning, Dishwasher
Fireplace N
Appliance Oven - Self Cleaning, Dishwasher
Heat Source Oil
Laundry Main Floor
Exterior
Garage Spaces 3.0
Water Access N
Roof Type Pitched
Accessibility None
Total Parking Spaces 3
Garage N
Building
Lot Description Corner
Story 1.5
Foundation Stone, Brick/Mortar
Sewer Public Sewer
Water Public
Architectural Style Cape Cod
Level or Stories 1.5
Additional Building Above Grade
New Construction N
Schools
Elementary Schools Rose Tree
Middle Schools Springton Lake
High Schools Penncrest
School District Rose Tree Media
Others
Senior Community No
Tax ID 35-00-02241-00
Ownership Fee Simple
Acceptable Financing Conventional, VA, FHA 203(b)
Listing Terms Conventional, VA, FHA 203(b)
Financing Conventional,VA,FHA 203(b)
Read Less
Want to know what your home might be worth? Contact us for a FREE valuation!

Our team is ready to help you sell your home for the highest possible price ASAP

Bought with Adrienne Griffin • Keller Williams Real Estate - Media

GET MORE INFORMATION





